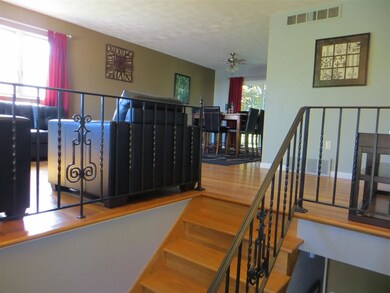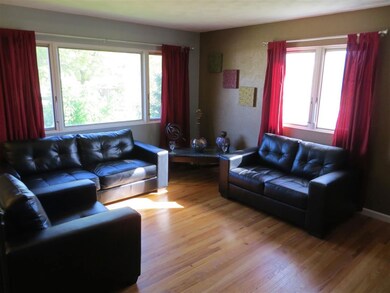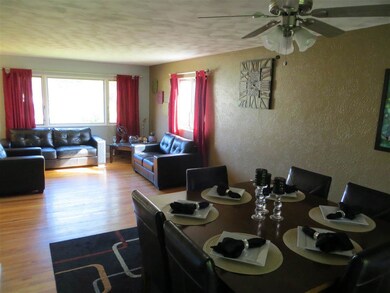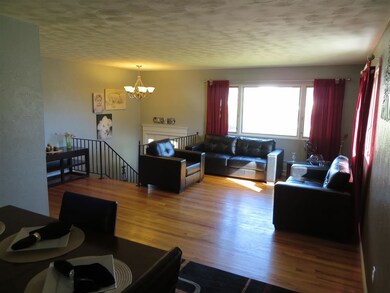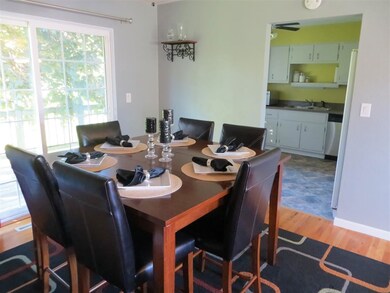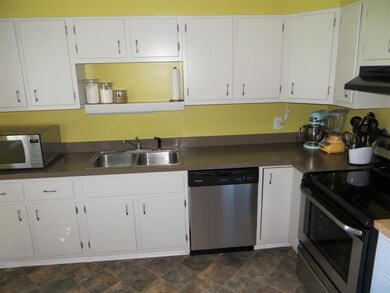
2702 Tomahawk Trail South Bend, IN 46628
Council Oak NeighborhoodHighlights
- Wood Flooring
- Home Security System
- Ceiling Fan
- 2 Car Attached Garage
- Forced Air Heating and Cooling System
- Wood Burning Fireplace
About This Home
As of May 2016Cute! Cute! Cute! And very updated! A block and a half from Corpus Christi school, this darling bi-level is sure to please you! Come see the beautiful hardwood floors, private shaded back deck, spacious yard, large two car attached garage, three bedrooms, and two full updated baths. Loads of updates make this home move-in ready with brand new stainless steel appliances in the kitchen, new washer, dryer and water heater, new front door, sliding door to deck, and landing tile! Updated, finished basement adds living space. Fenced backyard has area edged with railroad ties, formally used for playset and mulch; would also be great for firepit area, cornhole, or enormous sandbox. Garage includes space for workbench.
Home Details
Home Type
- Single Family
Est. Annual Taxes
- $2,013
Year Built
- Built in 1969
Lot Details
- 9,234 Sq Ft Lot
- Lot Dimensions are 81x114
- Irregular Lot
Parking
- 2 Car Attached Garage
- Garage Door Opener
Home Design
- Bi-Level Home
Interior Spaces
- Ceiling Fan
- Wood Burning Fireplace
- Wood Flooring
- Home Security System
- Disposal
- Electric Dryer Hookup
Bedrooms and Bathrooms
- 3 Bedrooms
Finished Basement
- Basement Fills Entire Space Under The House
- 1 Bathroom in Basement
Location
- Suburban Location
Schools
- Marquette Elementary School
- Brown Middle School
- Clay High School
Utilities
- Forced Air Heating and Cooling System
- Heating System Uses Gas
- Cable TV Available
Listing and Financial Details
- Assessor Parcel Number 71-03-27-351-007.000-009
Ownership History
Purchase Details
Home Financials for this Owner
Home Financials are based on the most recent Mortgage that was taken out on this home.Purchase Details
Home Financials for this Owner
Home Financials are based on the most recent Mortgage that was taken out on this home.Purchase Details
Home Financials for this Owner
Home Financials are based on the most recent Mortgage that was taken out on this home.Similar Homes in South Bend, IN
Home Values in the Area
Average Home Value in this Area
Purchase History
| Date | Type | Sale Price | Title Company |
|---|---|---|---|
| Warranty Deed | -- | Title Resource Agency | |
| Warranty Deed | -- | Meridian Title | |
| Warranty Deed | -- | Meridian Title Corp |
Mortgage History
| Date | Status | Loan Amount | Loan Type |
|---|---|---|---|
| Open | $123,500 | No Value Available | |
| Previous Owner | $94,400 | No Value Available | |
| Previous Owner | $108,745 | No Value Available | |
| Previous Owner | $14,800 | Credit Line Revolving |
Property History
| Date | Event | Price | Change | Sq Ft Price |
|---|---|---|---|---|
| 05/27/2016 05/27/16 | Sold | $130,000 | -10.3% | $61 / Sq Ft |
| 04/04/2016 04/04/16 | Pending | -- | -- | -- |
| 11/27/2015 11/27/15 | For Sale | $145,000 | +22.9% | $68 / Sq Ft |
| 10/30/2014 10/30/14 | Sold | $118,000 | -15.7% | $55 / Sq Ft |
| 10/02/2014 10/02/14 | Pending | -- | -- | -- |
| 05/23/2014 05/23/14 | For Sale | $139,900 | -- | $66 / Sq Ft |
Tax History Compared to Growth
Tax History
| Year | Tax Paid | Tax Assessment Tax Assessment Total Assessment is a certain percentage of the fair market value that is determined by local assessors to be the total taxable value of land and additions on the property. | Land | Improvement |
|---|---|---|---|---|
| 2024 | $2,531 | $185,100 | $41,200 | $143,900 |
| 2023 | $2,049 | $211,200 | $41,200 | $170,000 |
| 2022 | $2,092 | $171,900 | $41,200 | $130,700 |
| 2021 | $1,892 | $156,000 | $22,000 | $134,000 |
| 2020 | $1,714 | $141,900 | $20,400 | $121,500 |
| 2019 | $1,384 | $134,100 | $17,000 | $117,100 |
| 2018 | $1,487 | $124,400 | $15,000 | $109,400 |
| 2017 | $3,080 | $121,600 | $15,000 | $106,600 |
| 2016 | $1,354 | $108,600 | $13,400 | $95,200 |
| 2014 | $1,392 | $114,900 | $13,400 | $101,500 |
| 2013 | $1,394 | $114,900 | $13,400 | $101,500 |
Agents Affiliated with this Home
-

Seller's Agent in 2016
Christine Simper
McKinnies Realty, LLC
(574) 876-5106
265 Total Sales
-

Seller's Agent in 2014
Diane Bennett
Inspired Homes Indiana
(574) 968-4236
51 Total Sales
Map
Source: Indiana Regional MLS
MLS Number: 201419900
APN: 71-03-27-351-007.000-009
- 3331 N Bendix Dr
- 2214 Johnson St
- 1910 Bergan St
- 2521 Hollywood Place
- 2010 Johnson St
- 1849 N Meade St
- 1424 Joyce Dr
- 21189 Cleveland Rd
- 25600 Block of Edison Rd
- 1329 Eastbrook Dr
- 1817 N Elmer St
- 1842 Obrien St
- 1741 N Olive St
- 1234 Edgewood Dr
- 1222 Edgewood Dr
- 3614 Lilac Rd
- 52942 Parkview St
- 1818 College St
- 1741 N Brookfield St
- 1719 Marquette Blvd

