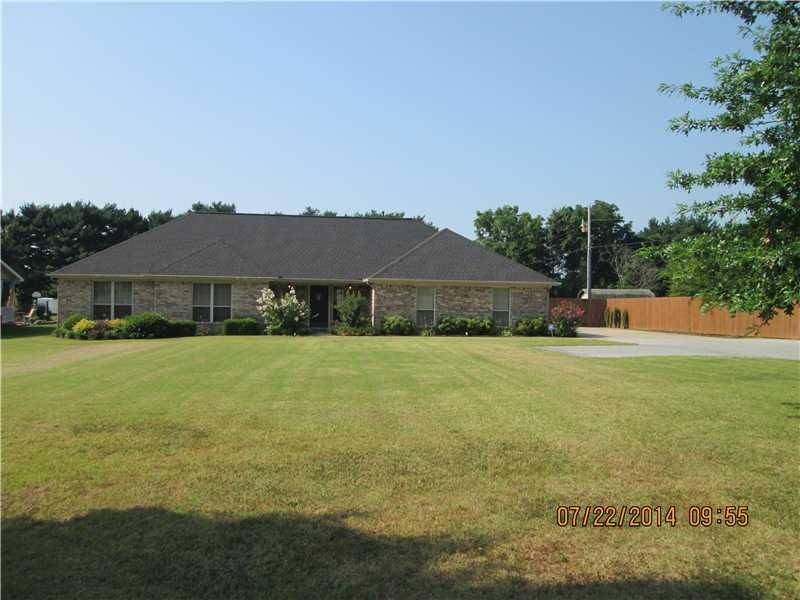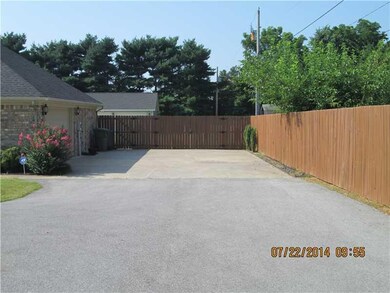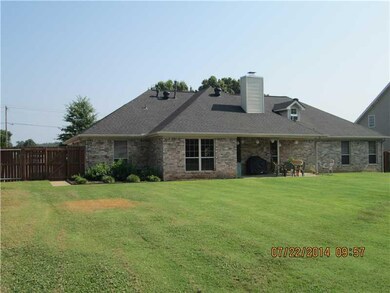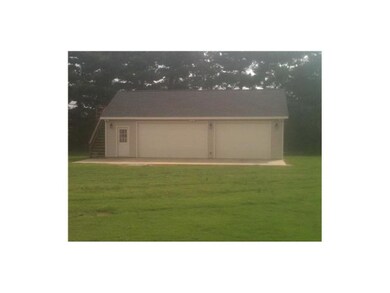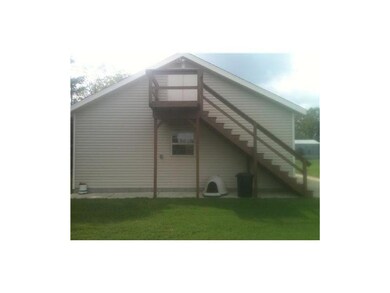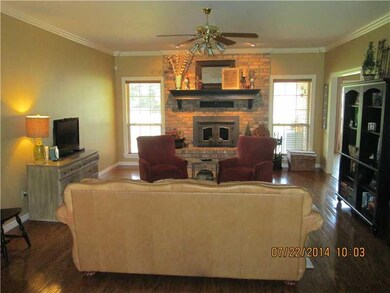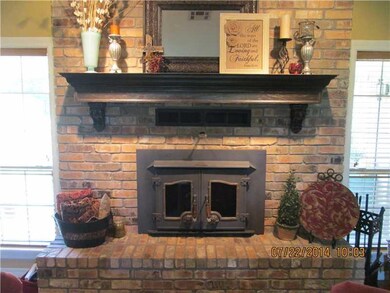
2702 W Perry Rd Rogers, AR 72758
Estimated Value: $519,737 - $655,000
Highlights
- 0.82 Acre Lot
- Wood Flooring
- Covered patio or porch
- Bellview Elementary School Rated A
- Attic
- 2 Car Attached Garage
About This Home
As of September 2014Beautiful Home close to EVERYTHING! Owners have relocated and home is currently being leased until sold. Large living room. Enjoy Cooking in this wonderful kitchen with an Island. This home has raised and tray ceilings with lots of crown molding. All,bedrooms have double closets/walk-ins, 14x12 office with separate side entrance, hardwood floors, carpet in bedrooms. PLUS a Heated/cooled 40x26 3-car garage/storage building in the back which will accommodate any craftsman/fisherman for cars or boats.
Last Agent to Sell the Property
Team Wolff
Rogers Land Co Inc Listed on: 07/25/2014
Home Details
Home Type
- Single Family
Est. Annual Taxes
- $1,904
Year Built
- Built in 1997
Lot Details
- 0.82 Acre Lot
- Privacy Fence
- Wood Fence
- Chain Link Fence
- Landscaped
- Level Lot
Home Design
- Slab Foundation
- Shingle Roof
- Architectural Shingle Roof
- Aluminum Siding
Interior Spaces
- 2,300 Sq Ft Home
- 1-Story Property
- Ceiling Fan
- Wood Burning Fireplace
- Double Pane Windows
- Vinyl Clad Windows
- Living Room with Fireplace
- Fire and Smoke Detector
- Washer and Dryer Hookup
- Attic
Kitchen
- Microwave
- Dishwasher
Flooring
- Wood
- Carpet
- Ceramic Tile
Bedrooms and Bathrooms
- 4 Bedrooms
- Walk-In Closet
Parking
- 2 Car Attached Garage
- Garage Door Opener
Outdoor Features
- Covered patio or porch
Utilities
- Central Heating and Cooling System
- Electric Water Heater
Community Details
- 22 19 30 Rogers Subdivision
Ownership History
Purchase Details
Home Financials for this Owner
Home Financials are based on the most recent Mortgage that was taken out on this home.Purchase Details
Similar Homes in Rogers, AR
Home Values in the Area
Average Home Value in this Area
Purchase History
| Date | Buyer | Sale Price | Title Company |
|---|---|---|---|
| Higginbottom Robbie Joe | $230,000 | Krt | |
| Neely | $19,000 | -- |
Mortgage History
| Date | Status | Borrower | Loan Amount |
|---|---|---|---|
| Open | Higginbottom Robbie Joe | $70,000 | |
| Open | Higginbottom Robbie Joe | $172,975 | |
| Previous Owner | Neely Kyle C | $150,000 |
Property History
| Date | Event | Price | Change | Sq Ft Price |
|---|---|---|---|---|
| 09/26/2014 09/26/14 | Sold | $230,000 | -4.0% | $100 / Sq Ft |
| 08/27/2014 08/27/14 | Pending | -- | -- | -- |
| 07/25/2014 07/25/14 | For Sale | $239,500 | -- | $104 / Sq Ft |
Tax History Compared to Growth
Tax History
| Year | Tax Paid | Tax Assessment Tax Assessment Total Assessment is a certain percentage of the fair market value that is determined by local assessors to be the total taxable value of land and additions on the property. | Land | Improvement |
|---|---|---|---|---|
| 2024 | $2,732 | $91,176 | $25,000 | $66,176 |
| 2023 | $2,732 | $54,450 | $12,000 | $42,450 |
| 2022 | $2,466 | $54,450 | $12,000 | $42,450 |
| 2021 | $2,330 | $54,450 | $12,000 | $42,450 |
| 2020 | $2,203 | $46,950 | $13,200 | $33,750 |
| 2019 | $2,203 | $46,950 | $13,200 | $33,750 |
| 2018 | $2,228 | $46,950 | $13,200 | $33,750 |
| 2017 | $2,087 | $46,950 | $13,200 | $33,750 |
| 2016 | $2,087 | $46,950 | $13,200 | $33,750 |
| 2015 | $2,396 | $45,300 | $6,000 | $39,300 |
| 2014 | $2,011 | $45,000 | $6,000 | $39,000 |
Agents Affiliated with this Home
-
T
Seller's Agent in 2014
Team Wolff
Rogers Land Co Inc
-
Nancy Davidson
N
Buyer's Agent in 2014
Nancy Davidson
Davidson REALTORS
(479) 595-2481
12 Total Sales
Map
Source: Northwest Arkansas Board of REALTORS®
MLS Number: 712727
APN: 02-01712-020
- 2428 S 26th St
- 2430 S 26th St
- 2314 S the Peaks Blvd
- 2407 Mckinley Blvd
- 2757 W Kilimanjaro Way
- 2769 W Kilimanjaro Way
- 2756 W Kilimanjaro Way
- 2765 W Kilimanjaro Way
- 2901 W Perry Rd
- 2314 S Mont Blanc Ave
- 2527 S Horizon Blvd
- 2633 S Kilimanjaro Way
- 2682 W Kilimanjaro Way
- 2643 S Kilimanjaro Way
- 2411 S 31st St
- 2331 S 31st St
- 2313 S 31st St
- 2319 S 31st St
- 2419 S 31st St
- 2329 S 31st St
- 2702 W Perry Rd
- 2700 W Perry Rd
- 2704 W Perry Rd
- 2628 W Perry Rd
- 2706 W Perry Rd
- 2708 W Perry Rd
- 0 W Perry Rd
- 2303 Matterhorn Blvd
- 2305 Matterhorn Blvd
- 2305 S Matterhorn Blvd
- 2307 Matterhorn Blvd
- 2301 Matterhorn Blvd
- 2301 S Matterhorn Blvd
- 2309 Matterhorn Blvd
- 2624 W Perry Rd
- 2624 W Perry Rd
- 2714 W Perry Rd
- 2311 Matterhorn Blvd
- 2311 S Matterhorn Blvd
- 2801 Rainier Rd
