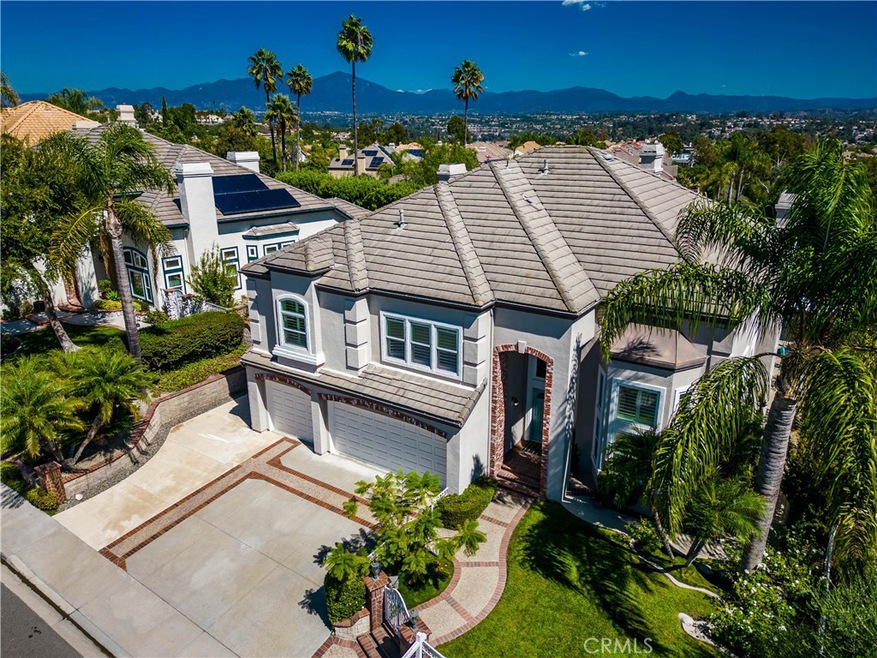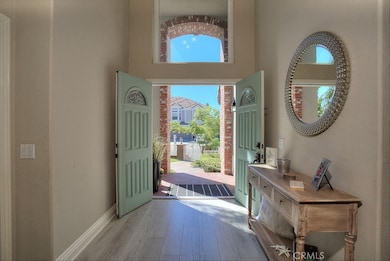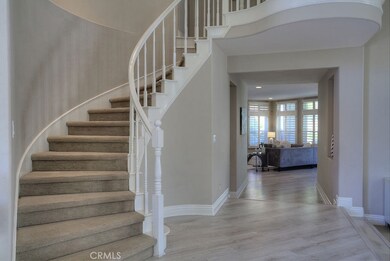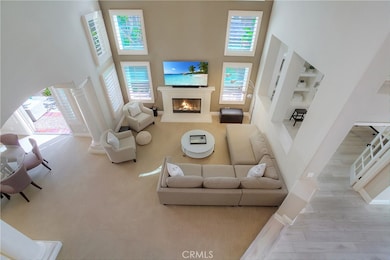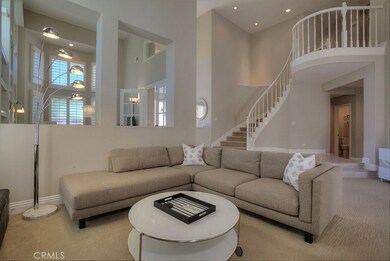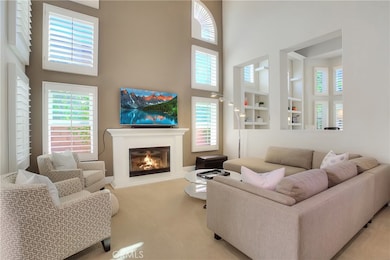
27022 Falling Leaf Dr Laguna Hills, CA 92653
Nellie Gail NeighborhoodHighlights
- Heated In Ground Pool
- Primary Bedroom Suite
- City Lights View
- Valencia Elementary Rated A
- Ocean Side of Freeway
- Fireplace in Primary Bedroom
About This Home
As of January 2023Fabulous Moulton Ranch home with one of the most sought after floor plans in all of Orange County. The Cavetto floor plan is the pinnacle of design. Soaring ceilings are welcoming as you enter the home through grand double door entry. Enter and you'll see why this is the most sought after floor plan in the community. For those who deserve the best in a home office, you'll find that here on your right as you enter. To your left a sweeping staircase and vaulted ceilings, natural light and a stunning Living Room Fireplace. Explore the a remodeled Kitchen with custom cabinets, soft-close doors and drawers, Island, and upgraded Stainless Steel appliances overlooking the Family Room and Fireplace, spacious Breakfast Nook, and out to the large entertainer's backyard with views. The Dining Room is perfect for entertaining and enjoys backyard views and is further enhanced with French Doors opening out to one of several patio spaces. The large yard provides soothing serenity, a BBQ area, Pool, Spa, grass and patio areas. The Downstairs is topped off by a main floor Bedroom, perfect for guests or an office, with an full ensuite Bath in addition to the separate Powder Room.
Ascend the grand stairway and stroll through the double doors into the spacious Master Suite. High ceilings, mountain and hill views great you. You'll find a romantic double sided fireplace spacious Retreat (perfect for a second office, reading area, home gym, etc), and dual walk-in closets. The Master Bath features a custom expanded Shower, separate bathtub, and dual sinks.
A Bonus Room offers a perfect space for whatever you can imagine, and could be converted to a sixth Bedroom. There are three well placed secondary Bedrooms upstairs as well, one with its own private ensuite bathroom.
Newer dual AC units. Plantation shutters highlight the upgraded dual-pane windows. Close to Mouton Ranch park with Tot Lot, path, and large grassy areas. You can also join the Nellie Gail Swim/Tennis Club & Equestrian facilities. Close to award winning Schools, Hiking and Biking trails, world famous Beaches, shopping, restaurants, transportation, airports, and more. Low tax rate (1.03%) and no Mello Roos. Come live the life you've always wanted and make this spectacular home your own.
Last Agent to Sell the Property
Berkshire Hathaway HomeService License #01352560 Listed on: 09/28/2022

Home Details
Home Type
- Single Family
Est. Annual Taxes
- $22,505
Year Built
- Built in 1990 | Remodeled
Lot Details
- 9,375 Sq Ft Lot
- Stone Wall
- Wrought Iron Fence
- Landscaped
- Sprinklers Throughout Yard
- Private Yard
- Garden
- Back and Front Yard
HOA Fees
- $130 Monthly HOA Fees
Parking
- 3 Car Direct Access Garage
- Parking Available
- Two Garage Doors
- Garage Door Opener
- Combination Of Materials Used In The Driveway
Property Views
- City Lights
- Mountain
- Hills
- Park or Greenbelt
- Neighborhood
Home Design
- Mediterranean Architecture
- Planned Development
- Brick Exterior Construction
- Slab Foundation
- Tile Roof
- Concrete Roof
- Stucco
Interior Spaces
- 3,885 Sq Ft Home
- 2-Story Property
- Central Vacuum
- Built-In Features
- High Ceiling
- Recessed Lighting
- Two Way Fireplace
- Fireplace With Gas Starter
- Double Pane Windows
- Plantation Shutters
- Window Screens
- Double Door Entry
- French Doors
- Panel Doors
- Family Room with Fireplace
- Living Room with Fireplace
- Dining Room
- Home Office
- Bonus Room
Kitchen
- Breakfast Area or Nook
- Eat-In Kitchen
- Electric Oven
- Gas Range
- Range Hood
- Microwave
- Dishwasher
- Kitchen Island
- Granite Countertops
- Quartz Countertops
- Disposal
Flooring
- Carpet
- Laminate
- Tile
Bedrooms and Bathrooms
- 5 Bedrooms | 1 Main Level Bedroom
- Retreat
- Fireplace in Primary Bedroom
- Fireplace in Primary Bedroom Retreat
- Primary Bedroom Suite
- Walk-In Closet
- Mirrored Closets Doors
- Remodeled Bathroom
- Bathroom on Main Level
- Granite Bathroom Countertops
- Makeup or Vanity Space
- Dual Vanity Sinks in Primary Bathroom
- Private Water Closet
- Soaking Tub
- Bathtub with Shower
- Separate Shower
- Exhaust Fan In Bathroom
Laundry
- Laundry Room
- 220 Volts In Laundry
- Washer and Gas Dryer Hookup
Home Security
- Carbon Monoxide Detectors
- Fire and Smoke Detector
Pool
- Heated In Ground Pool
- Gas Heated Pool
- Gunite Pool
- Heated Spa
- In Ground Spa
- Gunite Spa
Outdoor Features
- Ocean Side of Freeway
- Covered Patio or Porch
- Exterior Lighting
- Rain Gutters
Location
- Suburban Location
Schools
- Valencia Elementary School
- La Paz Middle School
- Laguna Hills High School
Utilities
- Two cooling system units
- Forced Air Heating and Cooling System
- Heating System Uses Natural Gas
- Underground Utilities
- 220 Volts in Garage
- Natural Gas Connected
- Water Heater
- Cable TV Available
Listing and Financial Details
- Tax Lot 3
- Tax Tract Number 13303
- Assessor Parcel Number 62770103
Community Details
Overview
- Mr III Association, Phone Number (949) 450-0202
- Action HOA
- Built by Brock
- Brock Classics Subdivision, Cavetto Floorplan
Amenities
- Outdoor Cooking Area
- Community Barbecue Grill
- Picnic Area
Recreation
- Community Playground
- Horse Trails
Ownership History
Purchase Details
Home Financials for this Owner
Home Financials are based on the most recent Mortgage that was taken out on this home.Purchase Details
Home Financials for this Owner
Home Financials are based on the most recent Mortgage that was taken out on this home.Similar Homes in Laguna Hills, CA
Home Values in the Area
Average Home Value in this Area
Purchase History
| Date | Type | Sale Price | Title Company |
|---|---|---|---|
| Grant Deed | $2,151,000 | California Title Company | |
| Grant Deed | $1,409,000 | Ticor Title | |
| Interfamily Deed Transfer | -- | Ticor Title |
Mortgage History
| Date | Status | Loan Amount | Loan Type |
|---|---|---|---|
| Open | $1,398,150 | New Conventional | |
| Closed | $1,398,150 | New Conventional | |
| Previous Owner | $197,500 | Commercial | |
| Previous Owner | $1,000,000 | Adjustable Rate Mortgage/ARM | |
| Previous Owner | $500,000 | Credit Line Revolving | |
| Previous Owner | $500,000 | Credit Line Revolving |
Property History
| Date | Event | Price | Change | Sq Ft Price |
|---|---|---|---|---|
| 01/10/2023 01/10/23 | Sold | $2,151,000 | -2.2% | $554 / Sq Ft |
| 12/11/2022 12/11/22 | Pending | -- | -- | -- |
| 12/01/2022 12/01/22 | Price Changed | $2,200,000 | -4.3% | $566 / Sq Ft |
| 09/28/2022 09/28/22 | For Sale | $2,300,000 | +63.2% | $592 / Sq Ft |
| 07/08/2016 07/08/16 | Sold | $1,408,888 | +4.4% | $363 / Sq Ft |
| 05/30/2016 05/30/16 | For Sale | $1,350,000 | 0.0% | $347 / Sq Ft |
| 05/27/2016 05/27/16 | Pending | -- | -- | -- |
| 05/16/2016 05/16/16 | For Sale | $1,350,000 | -- | $347 / Sq Ft |
Tax History Compared to Growth
Tax History
| Year | Tax Paid | Tax Assessment Tax Assessment Total Assessment is a certain percentage of the fair market value that is determined by local assessors to be the total taxable value of land and additions on the property. | Land | Improvement |
|---|---|---|---|---|
| 2025 | $22,505 | $2,237,900 | $1,765,675 | $472,225 |
| 2024 | $22,505 | $2,194,020 | $1,731,054 | $462,966 |
| 2023 | $16,040 | $1,571,639 | $1,171,438 | $400,201 |
| 2022 | $15,754 | $1,540,823 | $1,148,469 | $392,354 |
| 2021 | $15,511 | $1,510,611 | $1,125,950 | $384,661 |
| 2020 | $15,373 | $1,495,122 | $1,114,405 | $380,717 |
| 2019 | $15,065 | $1,465,806 | $1,092,554 | $373,252 |
| 2018 | $14,784 | $1,437,065 | $1,071,131 | $365,934 |
| 2017 | $14,490 | $1,408,888 | $1,050,129 | $358,759 |
| 2016 | $8,664 | $846,009 | $434,229 | $411,780 |
| 2015 | $8,559 | $833,302 | $427,707 | $405,595 |
| 2014 | $8,372 | $816,979 | $419,329 | $397,650 |
Agents Affiliated with this Home
-
Jim Bishop

Seller's Agent in 2023
Jim Bishop
Berkshire Hathaway HomeService
(949) 464-8136
27 in this area
87 Total Sales
-
Jennifer Timm
J
Buyer's Agent in 2023
Jennifer Timm
Keller Williams OC Coastal Realty
(512) 627-7719
1 in this area
16 Total Sales
-
Christina Chin

Seller's Agent in 2016
Christina Chin
Re/Max Elite Realty
(626) 688-1055
39 Total Sales
-
Ken Crane

Buyer's Agent in 2016
Ken Crane
First Team Real Estate
(714) 478-4401
21 Total Sales
Map
Source: California Regional Multiple Listing Service (CRMLS)
MLS Number: OC22206482
APN: 627-701-03
- 26942 Willow Tree Ln
- 26962 Willow Tree Ln
- 27088 Ironwood Dr
- 27153 Woodbluff Rd
- 27041 Ironwood Dr
- 25641 Rapid Falls Rd
- 26821 Moore Oaks Rd
- 26701 Laurel Crest Dr
- 25291 Derbyhill Dr
- 25281 Derbyhill Dr
- 25731 Dillon Rd
- 27571 Deputy Cir
- 25122 Black Horse Ln
- 25191 Rockridge Rd
- 26622 Stetson Place
- 26501 Silver Saddle Ln
- 26356 Sorrell Place
- 24992 Buckskin Dr
- 24852 Buckboard Ln
- 26195 Oroville Place
