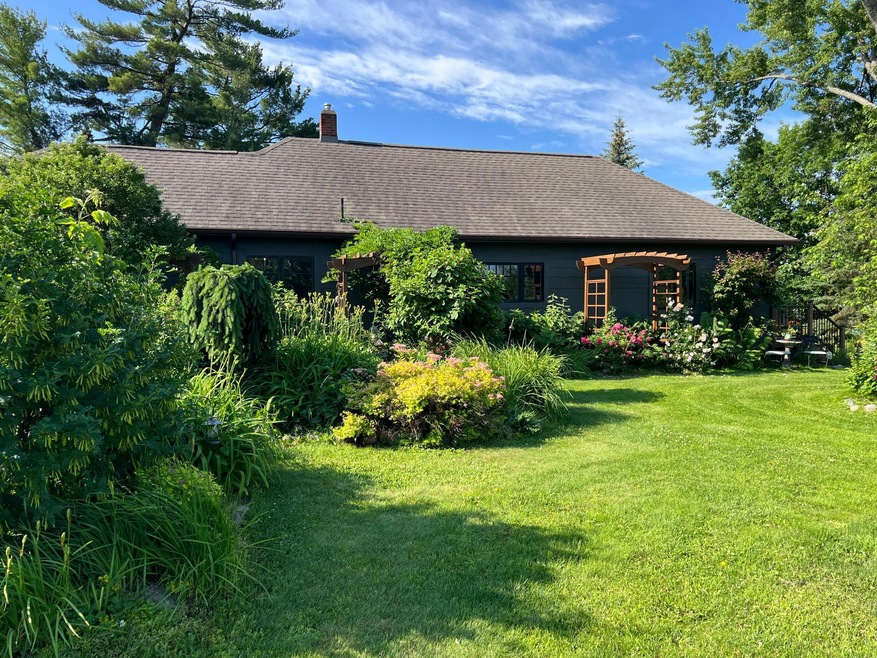27023 County Road 133 Deerwood, MN 56444
Estimated payment $4,677/month
Highlights
- 440 Feet of Waterfront
- Guest House
- Computer Room
- Beach Access
- No HOA
- Gazebo
About This Home
HAVE YOU BEEN DREAMING OF LIVING IN AN AREA OF OUTSTANDING BEAUTY SURROUNDED BY THE PEACE & TRANQUILITY OF THE NORTHWOODS AND THE CALL OF THE WILD ? THIS STUNNING COUNTRY PROPERTY IS AVAILABLE FOR THE FIRST TIME IN 20 YEARS, WITH 8+ ACRES, TUCKED INTO A NEIGHBORHOOD OF ROLLING COUNTRYSIDE AND BEAUTIFUL HOMES, WITH ABUNDANT WILDLIFE AND TROPHY DEER WANDERING THRU THE PROPERTY. THE PROPERTY HAS A MULTITUDE OF MATURE TREES CONSISTING OF TOWERING PINES, MIXED HARDWOODS, EXTENSIVE PERENNIAL GARDENS AND 440+ FEET OF FRONTAGE ON A SMALL PRIVATE ENVIRONMENTAL LAKE WITH NO PUBLIC ACCESS, 9' WATER CLARITY AND A VARIETY OF PANFISH. THE HOME WAS DESIGNED WITH ENTERTAINING IN MIND WITH SINGLE LEVEL LIVING THAT INCLUDES THREE BEDROOMS ON ONE LEVEL, AMISH CUSTOM BUILT-IN CABINETRY THROUGHOUT, 4 BATHS, PLANKED YELLOW PINE & NATURAL SLATE FLOORING, NEW LIGHTING, NEW APPLIANCES, MAIN LEVEL LAUNDRY, A BEAUTIFUL KITCHEN WITH NEW STAINLESS APPLIANCES THAT INCLUDE A DOUBLE OVEN, WARMING OVEN, MICROWAVE DRAWER, BEVERAGE FRIDGE, DISHWASHER, TRASH COMPACTOR AND FRENCH DOOR REFRIDGE. THE BEAUTIFUL OUTDOOR LIVING SPACES INCLUDE A FRONT PORCH, WRAP-AROUND DECK, AND OUTDOOR DINING ROOM. THE PROPERTY IS LOCATED MINUTES FROM CROSBY, DEERWOOD AND AITKIN, STATE OF THE ART MEDICAL FACILITIES, MAIN STREET SHOPPING, RESTAURANTS, CHAMPIONSHIP GOLF AT RUTTGERS, THE INTERNATIONALLY ACCLAIMED CUYUNA RECREATIONAL BIKE TRAILS, AND THE LARSON LAKE TRAILS. THIS IS THE PERFECT PROPERTY FOR YOU IF YOU'RE LOOKING FOR LOCATION, PRIVACY, PEACEFUL SURROUNDINGS, GREAT LOCAL AMENITIES AND A GORGEOUS SETTING WITH SPECTACULAR SUNSETS. SELLER IS AN AGENT LICENSED IN THE STATE OF MINNESOTA.
Home Details
Home Type
- Single Family
Est. Annual Taxes
- $1,843
Year Built
- Built in 2000
Lot Details
- 8.06 Acre Lot
- 440 Feet of Waterfront
- Lake Front
- Additional Parcels
Parking
- 2 Car Garage
- Garage Door Opener
Interior Spaces
- 1-Story Property
- Entrance Foyer
- Family Room
- Living Room
- Combination Kitchen and Dining Room
- Computer Room
- Finished Basement
- Basement Fills Entire Space Under The House
Kitchen
- Double Oven
- Range
- Microwave
- Dishwasher
- Wine Cooler
- Stainless Steel Appliances
- Trash Compactor
Bedrooms and Bathrooms
- 3 Bedrooms
Laundry
- Dryer
- Washer
Outdoor Features
- Beach Access
- Gazebo
- Porch
Additional Homes
- Guest House
Utilities
- Forced Air Heating and Cooling System
- 200+ Amp Service
- Propane
- Sand Point Well
Community Details
- No Home Owners Association
Listing and Financial Details
- Assessor Parcel Number 59250548
Map
Home Values in the Area
Average Home Value in this Area
Tax History
| Year | Tax Paid | Tax Assessment Tax Assessment Total Assessment is a certain percentage of the fair market value that is determined by local assessors to be the total taxable value of land and additions on the property. | Land | Improvement |
|---|---|---|---|---|
| 2025 | $1,868 | $492,800 | $136,600 | $356,200 |
| 2024 | $1,868 | $468,800 | $136,200 | $332,600 |
| 2023 | $1,314 | $463,300 | $122,300 | $341,000 |
| 2022 | $1,104 | $307,600 | $111,700 | $195,900 |
| 2021 | $1,098 | $210,700 | $91,700 | $119,000 |
| 2020 | $1,136 | $199,900 | $93,100 | $106,800 |
| 2019 | $1,128 | $197,100 | $91,500 | $105,600 |
| 2018 | $1,068 | $194,000 | $91,600 | $102,400 |
| 2017 | $1,040 | $173,239 | $82,179 | $91,060 |
| 2016 | $1,022 | $167,100 | $80,700 | $86,400 |
| 2015 | $1,054 | $164,800 | $80,400 | $84,400 |
| 2014 | $414 | $143,900 | $78,400 | $65,500 |
Property History
| Date | Event | Price | Change | Sq Ft Price |
|---|---|---|---|---|
| 08/26/2025 08/26/25 | Pending | -- | -- | -- |
| 06/14/2025 06/14/25 | For Sale | $849,000 | -- | $301 / Sq Ft |
Purchase History
| Date | Type | Sale Price | Title Company |
|---|---|---|---|
| Quit Claim Deed | $500 | Lawyers Title Services | |
| Quit Claim Deed | $500 | Lawyers Title Services | |
| Warranty Deed | $184,000 | -- |
Mortgage History
| Date | Status | Loan Amount | Loan Type |
|---|---|---|---|
| Previous Owner | $135,000 | New Conventional | |
| Previous Owner | $75,000 | New Conventional |
Source: NorthstarMLS
MLS Number: 6732680
APN: 590253200B00009
- 18743 Shoreview Dr
- 25813 County Road 133
- 45XXX 289th Ln
- TBD Taylor Rd
- 27521 Partridge Ave
- 26475, unit 338 Kukowski Ln
- 29636 440th Ave
- 29225 442nd Place
- 25150 Tame Fish Lake Rd Unit 552
- 25124 Tame Fish Lake Rd Unit 550
- 44512 276th Ln
- 17433 Old Highway 6 Unit 14
- 24909 Sandy Ln
- 17251 Minnesota 6
- 29626 436th Place
- 29957 436th Place
- TBD Minnesota 210
- 15921 Eaglewood Dr
- 32598 Pioneer Ave
- 23585 Cross Dr







