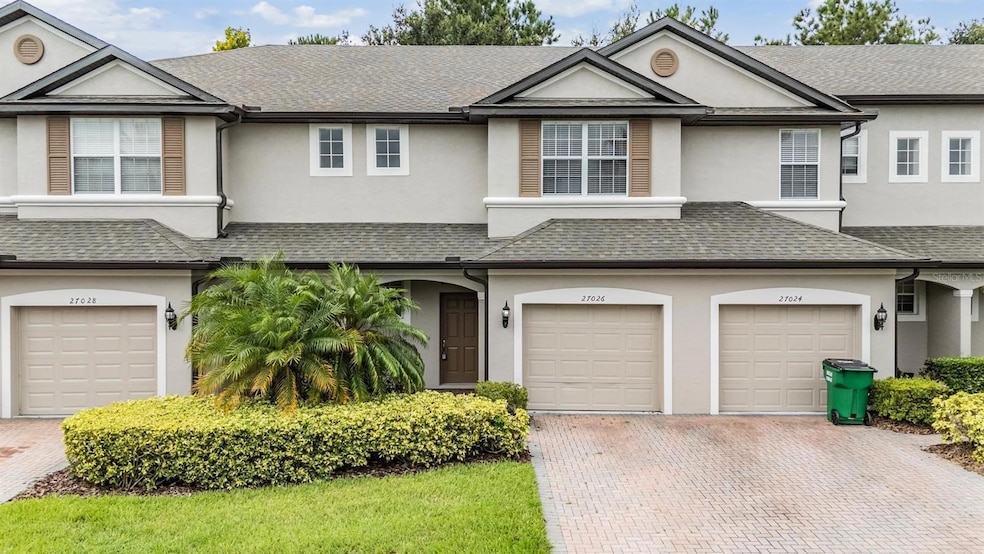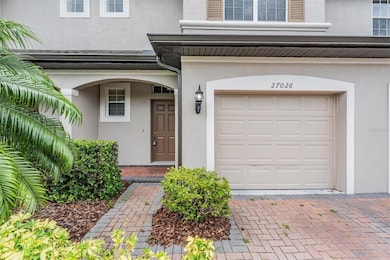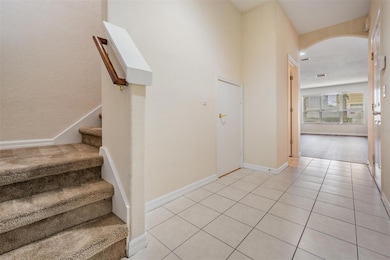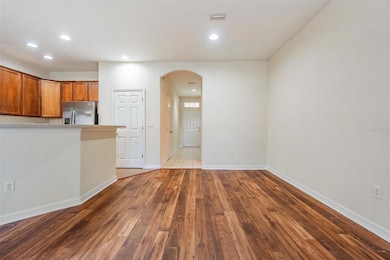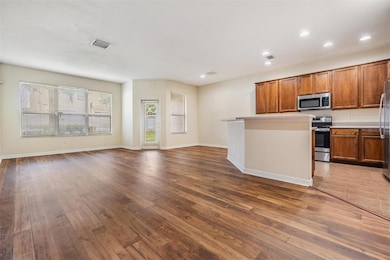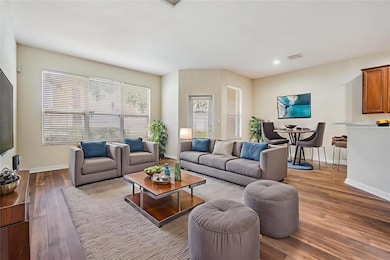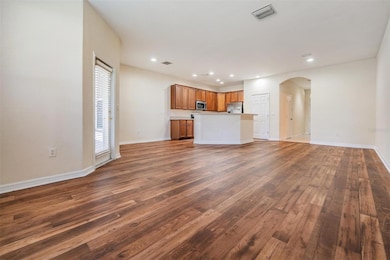27026 Cool Stream Ln Wesley Chapel, FL 33544
Estimated payment $2,007/month
Highlights
- Fitness Center
- Gated Community
- Loft
- Seven Oaks Elementary School Rated 9+
- Clubhouse
- Solid Surface Countertops
About This Home
Under contract-accepting backup offers. One or more photo(s) has been virtually staged. Beautiful 2 story townhome in gated Lakeside at Seven Oaks! 3 bedrooms, 2.5 bathrooms, loft space, and a one-car garage. Paver-lined driveway and covered front porch. The downstairs layout includes a Great Room open to the Kitchen, a half bathroom, under-stairs storage, covered patio. Kitchen features 42" Cabinets, Corian Counters, Stainless Appliance Package, large breakfast bar & pantry. Head upstairs to find a loft space - perfect for an Office or Play Area. Laundry room comes Complete With Washer and Dryer. The owner's Suite has 2 walk-in closets and an en-suite bath that features a spacious shower and Dual Sinks. Great opportunity to live in Seven Oaks! Centrally located near the best shopping, dining, entertainment & medical facilities Wesley Chapel has to offer. Seven Oaks features a clubhouse, pool with slide, splash park, Jr. Olympic size pool, cafe, Har-clay tennis courts, sand volleyball, basketball court, soccer field, nature trails, playgrounds, movie theater, gym & aerobics room. HOA fees cover water, sewer, trash, pest control, exterior maintenance and shingles.
Listing Agent
54 REALTY LLC Brokerage Phone: 813-435-5411 License #3507547 Listed on: 07/25/2025

Townhouse Details
Home Type
- Townhome
Est. Annual Taxes
- $4,272
Year Built
- Built in 2008
Lot Details
- 1,883 Sq Ft Lot
- Northeast Facing Home
HOA Fees
Parking
- 1 Car Attached Garage
Home Design
- Bi-Level Home
- Slab Foundation
- Shingle Roof
- Block Exterior
- Stucco
Interior Spaces
- 1,706 Sq Ft Home
- Entrance Foyer
- Combination Dining and Living Room
- Loft
- Inside Utility
Kitchen
- Range
- Microwave
- Dishwasher
- Solid Surface Countertops
- Disposal
Flooring
- Carpet
- Tile
- Vinyl
Bedrooms and Bathrooms
- 3 Bedrooms
- Walk-In Closet
Laundry
- Laundry Room
- Laundry on upper level
- Dryer
- Washer
Outdoor Features
- Exterior Lighting
- Rain Gutters
Schools
- Seven Oaks Elementary School
- Cypress Creek Middle School
- Cypress Creek High School
Utilities
- Central Heating and Cooling System
- Cable TV Available
Listing and Financial Details
- Visit Down Payment Resource Website
- Legal Lot and Block 3 / 110
- Assessor Parcel Number 19-26-24-011.0-110.00-003.0
- $1,065 per year additional tax assessments
Community Details
Overview
- Association fees include cable TV, maintenance structure, ground maintenance, pest control, pool, recreational facilities, trash
- Seven Oaks Associa Gulf Coast/ Amy Herrick Association
- Lakeside At Seven Oaks Association
- Seven Oaks Subdivision
- The community has rules related to deed restrictions
Recreation
- Tennis Courts
- Community Basketball Court
- Recreation Facilities
- Community Playground
- Fitness Center
- Community Pool
- Park
Pet Policy
- Breed Restrictions
Additional Features
- Clubhouse
- Gated Community
Map
Home Values in the Area
Average Home Value in this Area
Tax History
| Year | Tax Paid | Tax Assessment Tax Assessment Total Assessment is a certain percentage of the fair market value that is determined by local assessors to be the total taxable value of land and additions on the property. | Land | Improvement |
|---|---|---|---|---|
| 2025 | $5,388 | $249,737 | $19,401 | $230,336 |
| 2024 | $5,388 | $271,047 | $19,401 | $251,646 |
| 2023 | $5,186 | $205,980 | $0 | $0 |
| 2022 | $4,384 | $222,146 | $16,168 | $205,978 |
| 2021 | $3,960 | $170,242 | $14,500 | $155,742 |
| 2020 | $3,844 | $163,237 | $14,500 | $148,737 |
| 2019 | $3,763 | $158,507 | $14,500 | $144,007 |
| 2018 | $3,581 | $151,999 | $14,500 | $137,499 |
| 2017 | $3,395 | $150,875 | $14,500 | $136,375 |
| 2016 | $3,356 | $147,725 | $14,500 | $133,225 |
| 2015 | $3,317 | $145,580 | $14,500 | $131,080 |
| 2014 | $2,815 | $99,953 | $14,500 | $85,453 |
Property History
| Date | Event | Price | List to Sale | Price per Sq Ft |
|---|---|---|---|---|
| 11/04/2025 11/04/25 | Pending | -- | -- | -- |
| 10/20/2025 10/20/25 | Price Changed | $260,000 | -1.9% | $152 / Sq Ft |
| 09/26/2025 09/26/25 | Price Changed | $265,000 | -1.8% | $155 / Sq Ft |
| 08/05/2025 08/05/25 | Price Changed | $269,900 | -1.8% | $158 / Sq Ft |
| 07/25/2025 07/25/25 | For Sale | $274,900 | -- | $161 / Sq Ft |
Purchase History
| Date | Type | Sale Price | Title Company |
|---|---|---|---|
| Special Warranty Deed | $3,850,000 | None Available |
Source: Stellar MLS
MLS Number: TB8408460
APN: 24-26-19-0110-11000-0030
- 27020 Cool Stream Ln
- 3619 Hatchbend Way
- 27004 Stillbrook Dr
- 26914 Stillbrook Dr
- 3755 Silverlake Way
- 26620 Shoregrass Dr
- 3641 Fawnmist Dr
- 3949 Claybrook Dr
- 3242 Chapel Creek Cir
- 27339 Silver Thatch Dr
- 3241 Evening Breeze Loop
- 3439 Hickory Hammock Loop
- 3254 Grassglen Place
- 27353 Edenfield Dr
- 3500 Grassglen Place
- 27239 Firebush Dr
- 4329 Vermillion Sky Dr
- 26857 Carmen Place
- 4307 Rustic Pine Place
- 27540 Stonecreek Way
