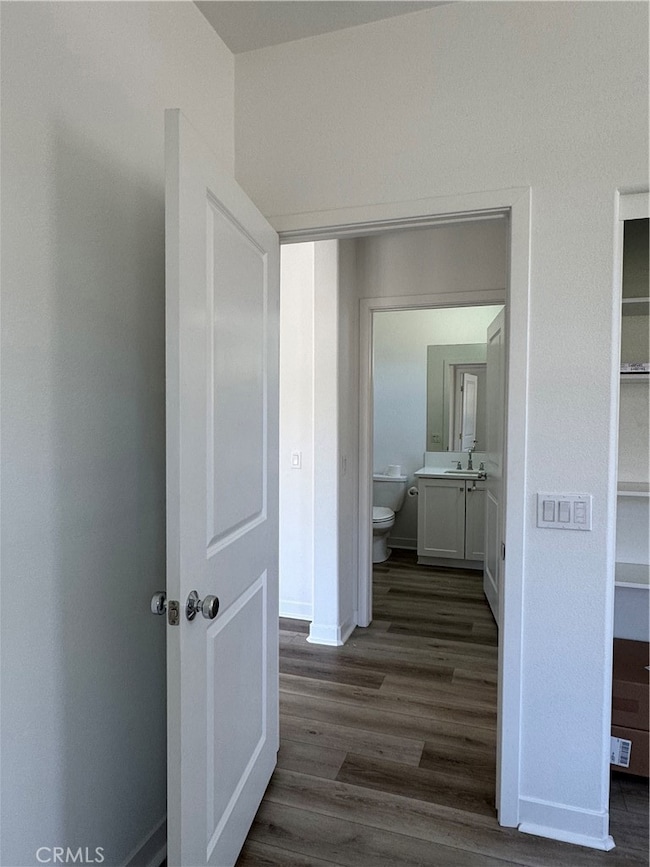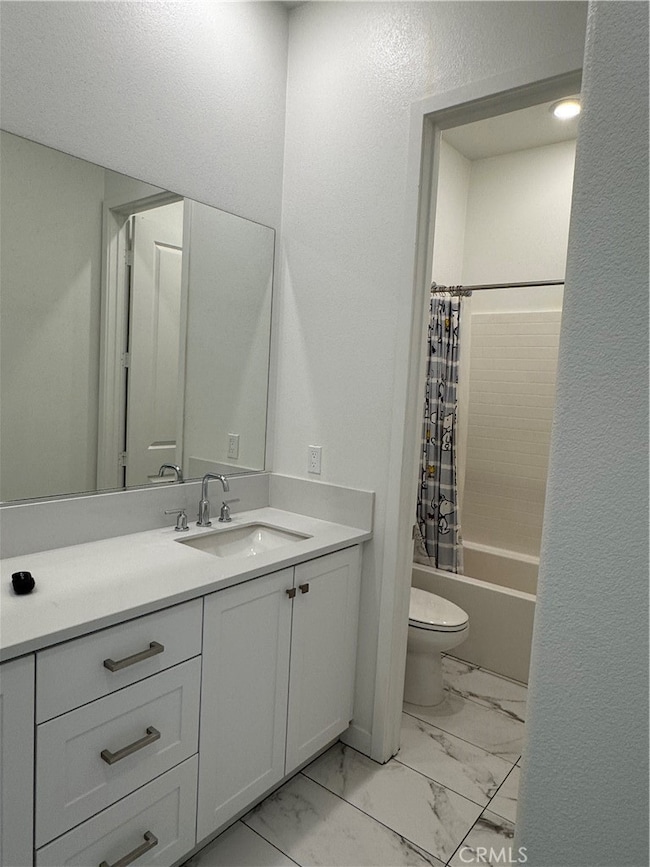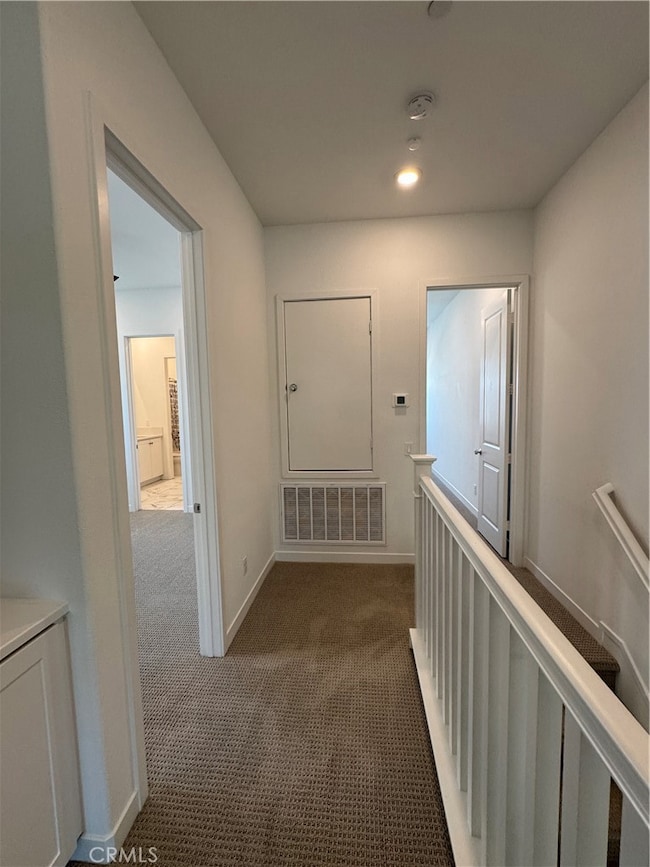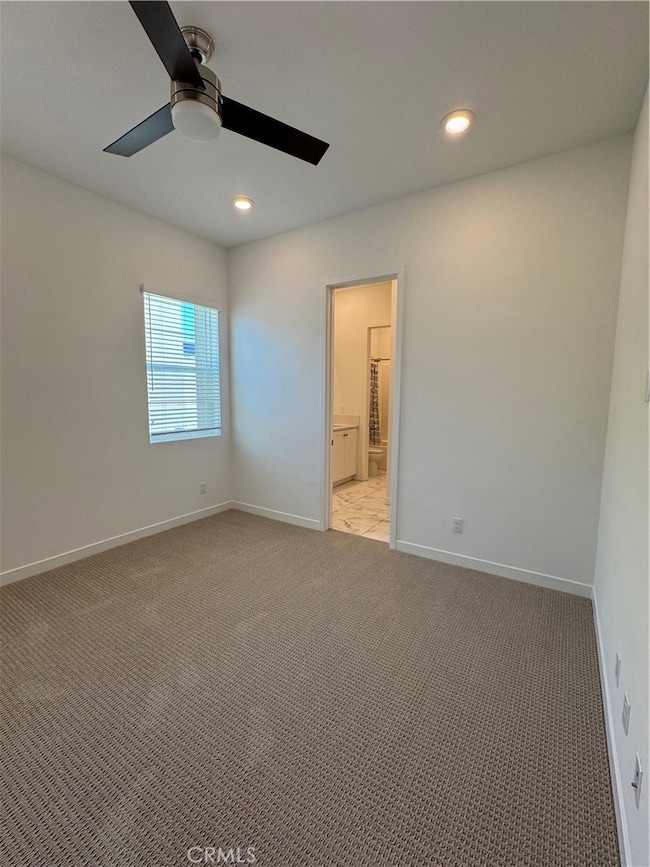27026 W Painted Sky Way Valencia, CA 91381
Highlights
- Main Floor Bedroom
- End Unit
- Community Pool
- Oak Hills Elementary School Rated A
- Quartz Countertops
- Walk-In Pantry
About This Home
Modern 4-Bedroom Smart Home in FivePoint Valencia – Resort-Style Living with Magic Mountain Views! >The bright, modern kitchen features GE Profile stainless steel appliances, a walk-in pantry, and quartz countertops. The laundry room comes equipped with LG washer and gas dryer (plus pedestal and storage units). Wall mounts are installed in the living room and master bedroom, ready for 90” TVs.Smart home features include Lutron Caseta smart switches, Alexa-compatible MyQ garage automation, Ring security system with cameras and sensors, and a Netgear 8-port switch for seamless internet access. Energy-efficient amenities include 11 owner-paid solar panels, a Rinnai tankless water heater, and a 30kW EV charger in the attached 2-car garage.Storage is plentiful with custom-built closets in all bedrooms and a fully outfitted garage system including 8 large cabinets and a workbench. The home has a private main entrance and is just minutes from I-5 freeway access.As a resident, you’ll enjoy access to incredible FivePoint amenities including Confluence Park with three pools, a luxurious spa, cabanas, BBQ areas, playgrounds, bike trails, community gardens, and weekend farmer’s markets. All within one of the top-rated school districts in the area. >
Listing Agent
YALA REALTY & ASSOCIATES Brokerage Phone: 949-522-1103 License #02012703 Listed on: 06/16/2025
Townhouse Details
Home Type
- Townhome
Est. Annual Taxes
- $12,995
Year Built
- Built in 2022
Lot Details
- End Unit
- 1 Common Wall
Parking
- 2 Car Direct Access Garage
- Parking Available
- Rear-Facing Garage
- Single Garage Door
Interior Spaces
- 2,090 Sq Ft Home
- 2-Story Property
- Family Room
Kitchen
- Walk-In Pantry
- Built-In Range
- Water Line To Refrigerator
- Kitchen Island
- Quartz Countertops
Bedrooms and Bathrooms
- 4 Bedrooms | 1 Main Level Bedroom
- Bathroom on Main Level
- 3 Full Bathrooms
- Walk-in Shower
Laundry
- Laundry Room
- Laundry on upper level
- Dryer
- Washer
Eco-Friendly Details
- Energy-Efficient Appliances
- Grid-tied solar system exports excess electricity
- Energy-Efficient Thermostat
- Solar Power System
- Solar owned by seller
- Solar Heating System
Schools
- Oak Hills Elementary School
- Rancho Pico Middle School
- West Ranch High School
Utilities
- Central Heating and Cooling System
- 220 Volts in Garage
- Natural Gas Connected
- Tankless Water Heater
- Gas Water Heater
Additional Features
- Exterior Lighting
- Suburban Location
Listing and Financial Details
- Security Deposit $5,000
- Rent includes association dues
- 12-Month Minimum Lease Term
- Available 6/16/25
- Tax Lot 1
- Tax Tract Number 61105
- Assessor Parcel Number 2826183091
- Seller Considering Concessions
Community Details
Overview
- Property has a Home Owners Association
- 70 Units
- Orchard Subdivision
Recreation
- Community Pool
- Community Spa
- Dog Park
- Bike Trail
Pet Policy
- Pet Deposit $500
- Dogs and Cats Allowed
Map
Source: California Regional Multiple Listing Service (CRMLS)
MLS Number: OC25135284
APN: 2826-183-091
- 27078 W Painted Sky Way
- 27109 Trail View Ln
- 26955 Prospector Rd Unit 305
- 26955 Prospector Rd Unit 201
- 27014 Sleeping Giant Ct
- 27410 Merlin Place Unit 301
- 27505 Illumination Ct
- 27513 Illumination Ct
- 27046 Tanager Ln
- 27120 W Purple Sage Ct
- 27398 Snow Creek Place
- 26977 Echo Mountain Way
- 27217 W Red Willow Ct
- 27218 Narrowleaf Willow Ln
- 27014 Hummingbird Ln
- 26998 Hummingbird Ln
- 27311 Maverick Place
- 27068 Deer Way
- 27230 W Bush Mallow Ct
- 26991 Hummingbird Ln







