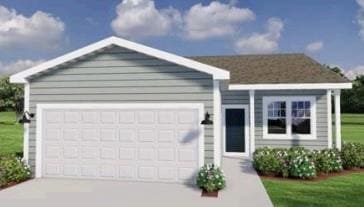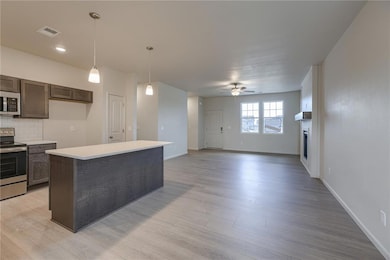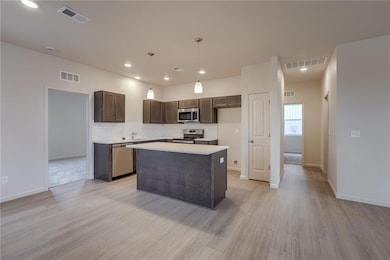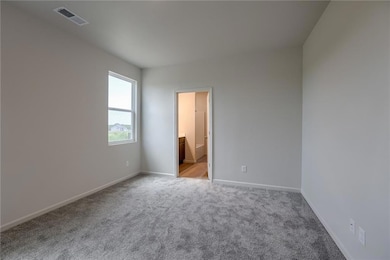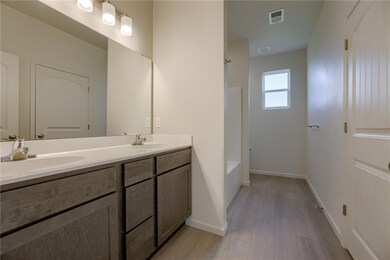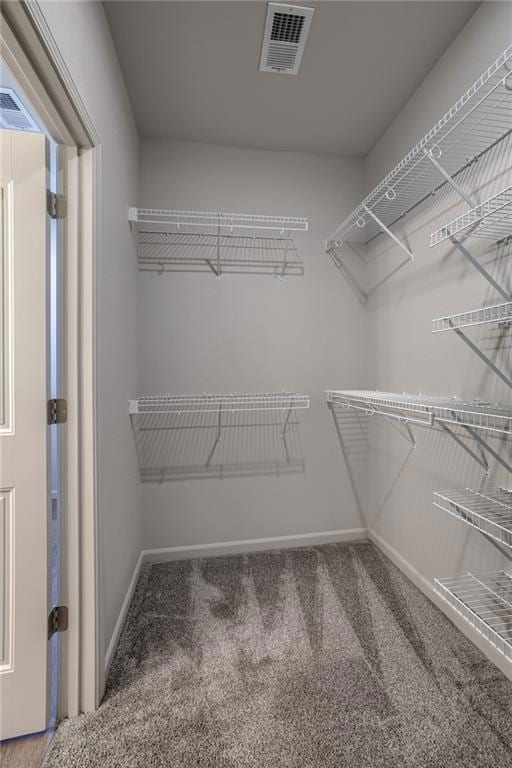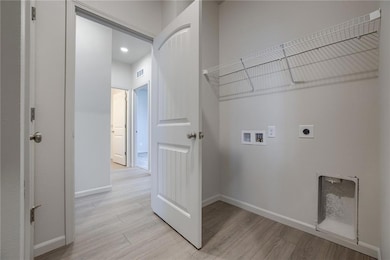27027 E Oak View Dr Lone Jack, MO 64086
Estimated payment $2,096/month
Highlights
- Ranch Style House
- Great Room
- Community Pool
- Woodland Elementary School Rated A
- Quartz Countertops
- Pickleball Courts
About This Home
The Wynn by Ashlar Homes is a beautifully designed. Enjoy this brand new never occupied 3-bedroom, 2-bath home that offers both style and functionality. The modern kitchen features elegant quartz countertops, a sleek tile backsplash, a spacious island, stainless steel appliances, and a convenient pantry. The great room, kitchen, dining area, and halls boast luxurious LVP flooring, adding a seamless flow to the main living spaces. This home has many extras! The primary suite offers a retreat-like experience with a shower and a large walk-in closet for all your storage needs. The home’s exterior showcases a covered patio, ideal for enjoying outdoor living year-round. Located in a vibrant community, you’ll have access to top-notch amenities such as a swimming pool, playground, fire pit, grass-seated amphitheater, a fishing pond, and coming this summer - a pickle ball court, basketball court and frisbee golf course..providing endless opportunities for relaxation and recreation. Photos are of another model with the same floor plan - finishes may will be different. Warranty provided - 1 yr builders warranty, 2 years on systems and 10 year structural.
Listing Agent
ReeceNichols - Lees Summit Brokerage Phone: 816-918-6337 License #2000156390 Listed on: 06/01/2025
Home Details
Home Type
- Single Family
Year Built
- Built in 2025
Lot Details
- 5,558 Sq Ft Lot
- Paved or Partially Paved Lot
HOA Fees
- $53 Monthly HOA Fees
Parking
- 2 Car Attached Garage
- Front Facing Garage
Home Design
- Ranch Style House
- Traditional Architecture
- Slab Foundation
- Composition Roof
Interior Spaces
- 1,350 Sq Ft Home
- Ceiling Fan
- Thermal Windows
- Great Room
- Living Room
- Combination Kitchen and Dining Room
Kitchen
- Free-Standing Electric Oven
- Microwave
- Dishwasher
- Kitchen Island
- Quartz Countertops
- Disposal
Flooring
- Wall to Wall Carpet
- Luxury Vinyl Tile
Bedrooms and Bathrooms
- 3 Bedrooms
- Walk-In Closet
- 2 Full Bathrooms
- Shower Only
Laundry
- Laundry Room
- Laundry on main level
Home Security
- Smart Locks
- Smart Thermostat
- Fire and Smoke Detector
Outdoor Features
- Covered Patio or Porch
- Playground
Schools
- Woodland Elementary School
- Lee's Summit High School
Utilities
- Central Air
- Heating System Uses Natural Gas
Listing and Financial Details
- Assessor Parcel Number 59-900-10-18-00-0-00-000
- $0 special tax assessment
Community Details
Overview
- Association fees include all amenities, trash
- First Service Residential Association
- Woodlawn Estates Subdivision, Wynn Floorplan
Recreation
- Pickleball Courts
- Community Pool
Map
Property History
| Date | Event | Price | List to Sale | Price per Sq Ft | Prior Sale |
|---|---|---|---|---|---|
| 01/13/2026 01/13/26 | Sold | -- | -- | -- | View Prior Sale |
| 10/16/2025 10/16/25 | For Sale | $329,376 | -- | $244 / Sq Ft |
Source: Heartland MLS
MLS Number: 2553202
- 27007 E Oak View Dr
- 27003 E Oak View Dr
- 12504 S Parkwood Ln
- 27118 E Oak View Dr
- 12429 S Aspen Ln
- 12508 S Parkwood Ln
- 12508 S Parkwood Ln
- 12502 S White Ash Ln
- The Newman Plan at Woodlawn Estates - Villas of Woodlawn Estates
- The Kaya Plan at Woodlawn Estates
- The Redbud Plan at Woodlawn Estates
- The Harrington Plan at Woodlawn Estates
- The Cooper Plan at Woodlawn Estates - Villas of Woodlawn Estates
- The Linden Plan at Woodlawn Estates
- The Cypress Plan at Woodlawn Estates
- The Birch Plan at Woodlawn Estates
- The Foster Plan at Woodlawn Estates
- The Aspen Plan at Woodlawn Estates
- The Willow Plan at Woodlawn Estates
- 12510 S Parkwood Ln
