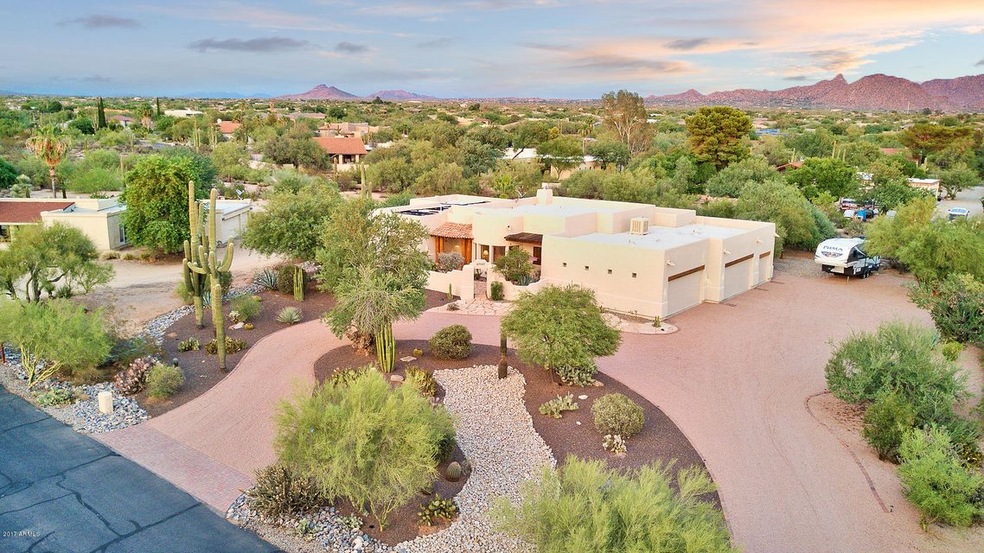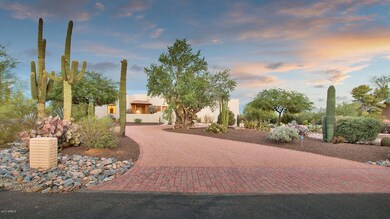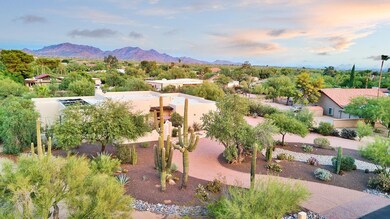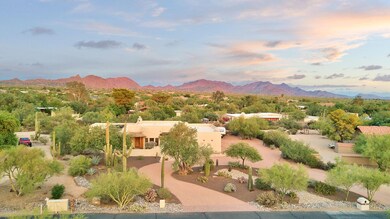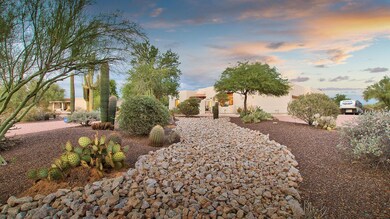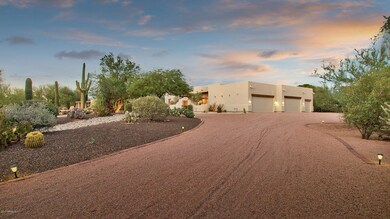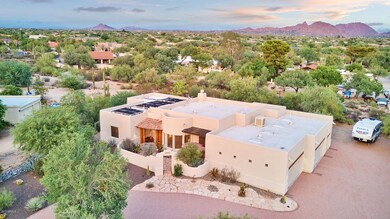
27027 N 70th Place Scottsdale, AZ 85266
Desert Foothills NeighborhoodEstimated Value: $1,327,000 - $1,506,000
Highlights
- Horses Allowed On Property
- Private Pool
- Outdoor Fireplace
- Sonoran Trails Middle School Rated A-
- Mountain View
- Santa Fe Architecture
About This Home
As of January 2018You’ll see why this community is “Monte de Paz” - peaceful mountain - when you step inside this serene, private, beautifully appointed custom home. Exquisite curves, arches, and viga pillars and beams offer a resort-like feel, ideal for family and entertainment. Thoughtful details evident throughout. Airy, open layout with 12’ ceilings in shared space, split floor plan. Granite, alder, and oil-rubbed bronze throughout, spacious kitchen with moveable island and walk-in pantry. Travertine and flagstone add appealing texture. Expanded master offers space for gym or solarium. Great room opens to well appointed outdoor entertainment area with multi-level paver patio, solar-heated pool, kiva fireplace, built-in BBQ. Five-car garage defies description: 1500+ sf., 10.5’ ceilings, 220v, plumbed for ... for compressed air; abundant cabinetry; half-bath and split bedroom adjoining. Remarkable home on premium lot with stunning views. Your clients will love this very special home!
Last Agent to Sell the Property
West USA Realty License #SA643656000 Listed on: 08/30/2017

Last Buyer's Agent
Kirsten Norling
Engel & Voelkers Scottsdale License #SA529289000

Home Details
Home Type
- Single Family
Est. Annual Taxes
- $2,816
Year Built
- Built in 1998
Lot Details
- 1.01 Acre Lot
- Desert faces the front and back of the property
- Front and Back Yard Sprinklers
- Sprinklers on Timer
Parking
- 5 Car Direct Access Garage
- Garage ceiling height seven feet or more
- Heated Garage
- Side or Rear Entrance to Parking
- Garage Door Opener
Home Design
- Santa Fe Architecture
- Wood Frame Construction
- Reflective Roof
- Built-Up Roof
- Foam Roof
- Stucco
Interior Spaces
- 3,329 Sq Ft Home
- 1-Story Property
- Ceiling Fan
- Double Pane Windows
- Solar Screens
- Living Room with Fireplace
- Mountain Views
Kitchen
- Built-In Microwave
- Kitchen Island
- Granite Countertops
Flooring
- Carpet
- Stone
- Tile
Bedrooms and Bathrooms
- 4 Bedrooms
- Primary Bathroom is a Full Bathroom
- 3.5 Bathrooms
- Dual Vanity Sinks in Primary Bathroom
- Bathtub With Separate Shower Stall
Home Security
- Security System Owned
- Fire Sprinkler System
Pool
- Private Pool
- Fence Around Pool
- Solar Pool Equipment
Outdoor Features
- Patio
- Outdoor Fireplace
- Built-In Barbecue
Schools
- Desert Sun Academy Elementary School
- Sonoran Trails Middle School
- Cactus Shadows High School
Horse Facilities and Amenities
- Horses Allowed On Property
Utilities
- Refrigerated Cooling System
- Refrigerated and Evaporative Cooling System
- Evaporated cooling system
- Zoned Heating
- Septic Tank
- Cable TV Available
Community Details
- No Home Owners Association
- Association fees include no fees
- Built by Custom
- Monte De Paz Subdivision, Custom Floorplan
Listing and Financial Details
- Tax Lot 56
- Assessor Parcel Number 212-10-067
Ownership History
Purchase Details
Home Financials for this Owner
Home Financials are based on the most recent Mortgage that was taken out on this home.Purchase Details
Home Financials for this Owner
Home Financials are based on the most recent Mortgage that was taken out on this home.Purchase Details
Home Financials for this Owner
Home Financials are based on the most recent Mortgage that was taken out on this home.Purchase Details
Home Financials for this Owner
Home Financials are based on the most recent Mortgage that was taken out on this home.Purchase Details
Purchase Details
Similar Homes in the area
Home Values in the Area
Average Home Value in this Area
Purchase History
| Date | Buyer | Sale Price | Title Company |
|---|---|---|---|
| Vanettinger James | $85,936 | Old Republic Title Agency | |
| Aldrich David F | $428,000 | North American Title Co | |
| Whyte Gordon A | -- | Security Title Agency | |
| Gordon A Whyte Builders & Developers Inc | $71,500 | First American Title | |
| Baxter Denise C | -- | Transamerica Title Ins Co | |
| Moreing James A | $68,000 | Transamerica Title Ins Co |
Mortgage History
| Date | Status | Borrower | Loan Amount |
|---|---|---|---|
| Open | Vanettinger James | $648,883 | |
| Closed | Vanettinger James | $666,855 | |
| Previous Owner | Aldrich David F | $100,000 | |
| Previous Owner | Aldrich David F | $10,000 | |
| Previous Owner | Aldrich David F | $347,100 | |
| Previous Owner | Aldrich David F | $356,000 | |
| Previous Owner | Aldrich David F | $367,000 | |
| Previous Owner | Aldrich David F | $382,500 | |
| Previous Owner | Aldrich David F | $394,050 | |
| Previous Owner | Aldrich David F | $386,000 | |
| Previous Owner | Aldrich David F | $100,000 | |
| Previous Owner | Aldrich David F | $300,200 | |
| Previous Owner | Aldrich David F | $301,000 | |
| Previous Owner | Aldrich David F | $50,000 | |
| Previous Owner | Aldrich David F | $300,000 | |
| Previous Owner | Aldrich David F | $300,000 | |
| Previous Owner | Aldrich David F | $300,700 | |
| Previous Owner | Whyte Gordon A | $160,000 | |
| Previous Owner | Gordon A Whyte Builders & Developers Inc | $53,600 |
Property History
| Date | Event | Price | Change | Sq Ft Price |
|---|---|---|---|---|
| 01/17/2018 01/17/18 | Sold | $725,000 | -1.9% | $218 / Sq Ft |
| 12/13/2017 12/13/17 | Pending | -- | -- | -- |
| 11/19/2017 11/19/17 | Price Changed | $739,000 | -2.6% | $222 / Sq Ft |
| 10/23/2017 10/23/17 | Price Changed | $759,000 | -2.7% | $228 / Sq Ft |
| 09/30/2017 09/30/17 | Price Changed | $779,900 | -2.5% | $234 / Sq Ft |
| 08/30/2017 08/30/17 | For Sale | $799,900 | -- | $240 / Sq Ft |
Tax History Compared to Growth
Tax History
| Year | Tax Paid | Tax Assessment Tax Assessment Total Assessment is a certain percentage of the fair market value that is determined by local assessors to be the total taxable value of land and additions on the property. | Land | Improvement |
|---|---|---|---|---|
| 2025 | $3,084 | $66,049 | -- | -- |
| 2024 | $2,978 | $62,904 | -- | -- |
| 2023 | $2,978 | $93,360 | $18,670 | $74,690 |
| 2022 | $2,859 | $76,300 | $15,260 | $61,040 |
| 2021 | $3,176 | $69,460 | $13,890 | $55,570 |
| 2020 | $3,125 | $63,360 | $12,670 | $50,690 |
| 2019 | $3,025 | $60,110 | $12,020 | $48,090 |
| 2018 | $2,936 | $57,260 | $11,450 | $45,810 |
| 2017 | $2,816 | $56,180 | $11,230 | $44,950 |
| 2016 | $2,799 | $54,560 | $10,910 | $43,650 |
| 2015 | $2,661 | $52,660 | $10,530 | $42,130 |
Agents Affiliated with this Home
-
Joe Kertesz

Seller's Agent in 2018
Joe Kertesz
West USA Realty
(480) 751-7560
1 in this area
140 Total Sales
-
K
Buyer's Agent in 2018
Kirsten Norling
Engel & Voelkers Scottsdale
(480) 216-7650
Map
Source: Arizona Regional Multiple Listing Service (ARMLS)
MLS Number: 5653736
APN: 212-10-067
- 6964 E Red Bird Rd
- 6990 E Buckhorn Trail
- 6938 E Lomas Verdes Dr
- 27171 N 73rd St
- 26626 N 70th Place
- 26615 N 71st Place
- 26846 N 73rd St
- 7335 E Quail Track Rd
- 26827 N 68th St
- 7304 E Bent Tree Dr
- 6812 E Monterra Way
- 7486 E Bajada Rd
- 27207 N 67th St Unit B1
- 27632 N 68th Place
- 27211 N 67th St Unit B2
- 27582 N 67th Way
- 27728 N 68th Place
- 27432 N 66th Way
- 7120 E Dynamite Blvd
- 6621 E Oberlin Way
- 27027 N 70th Place
- 27015 N 70th Place
- 27043 N 70th Place
- 27020 N 71st Place
- 27008 N 71st Place
- 27036 N 71st Place
- 27018 N 70th Place
- 27005 N 70th Place
- 27036 N 70th Place
- 27052 N 71st Place
- 27066 N 71st Place
- 27218 N 71st Place
- 26848 N 71st Place
- 27214 N 71st Place
- 27214 N 71st Place Unit 52
- 27024 N 70th Place
- 27006 N 70th Place
- 27224 N 71st Place
- 26843 N 70th Place
- 27030 N 70th Place
