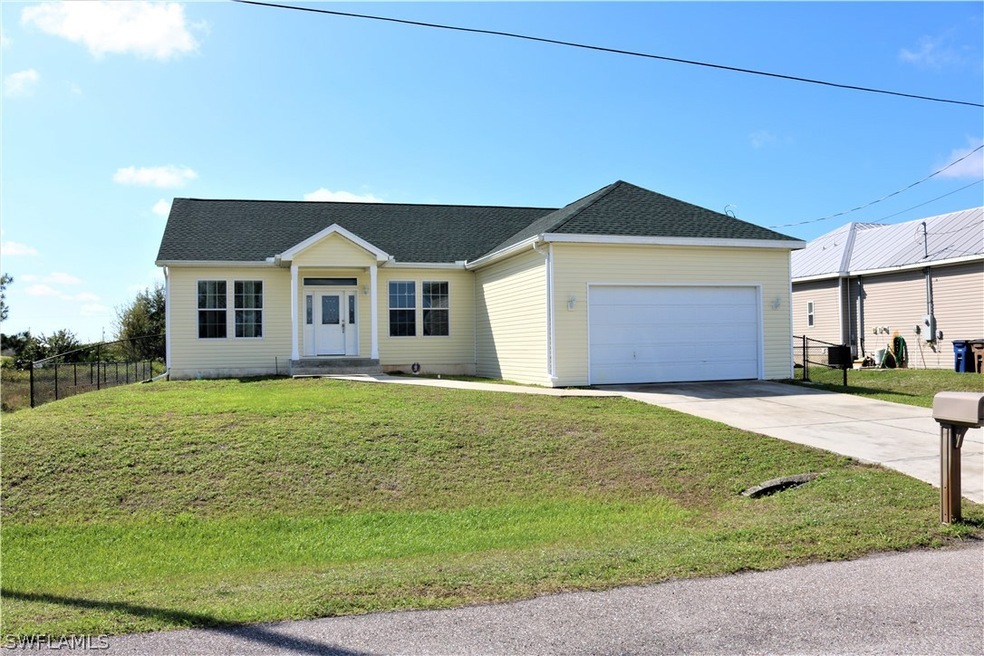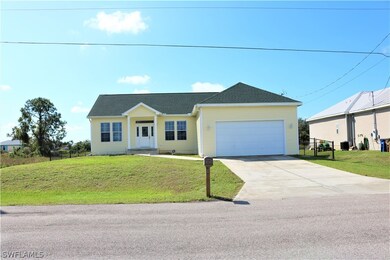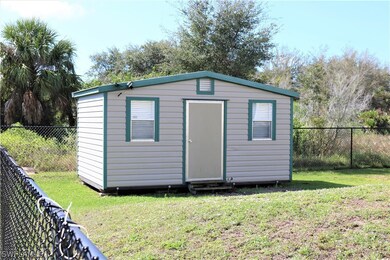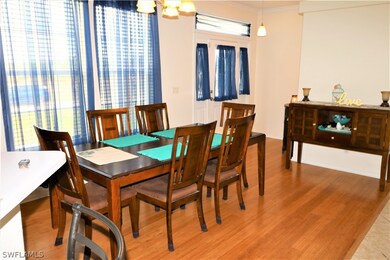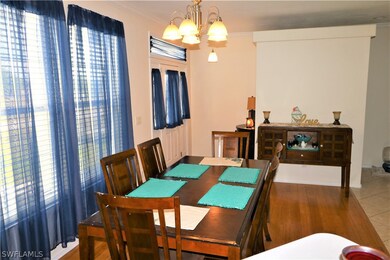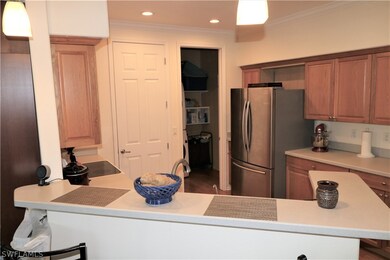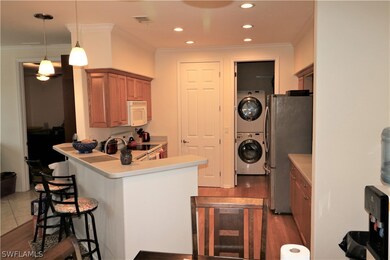
2703 38th St SW Lehigh Acres, FL 33976
Alabama NeighborhoodHighlights
- View of Trees or Woods
- No HOA
- Walk-In Closet
- Cathedral Ceiling
- 2 Car Attached Garage
- Security System Owned
About This Home
As of October 2021Take a look at this great 3/2 split plan home with a fully fenced yard, large 2 car garage, and a fabulous SHE SHED!! The open concept living room, dining area, and kitchen feels so much larger with the high ceilings with crown molding and 8 ft. doors leading to the other rooms. Home sits at the end of the street, so traffic is non-existent. Washer, dryer, freezer and shelving in garage all stay with the home. The 10’ by 16’ climate controlled SHE SHED is already set up with electric, lighting, windows, a/c unit and ceiling fans. It is ready for your craft room, wood shop, in law quarters, or perfect private get away. The garage has 12 foot ceiling heights to accompany extra storage or a vehicle lift. In residence laundry. New interior paint-2019, roof shingled-2018, Water heater-2013, A/C-2012, Water system and R/O-2011, ADT alarm and fire-2011. Plenty of room for a pool.
Home Details
Home Type
- Single Family
Est. Annual Taxes
- $1,332
Year Built
- Built in 2005
Lot Details
- 0.25 Acre Lot
- North Facing Home
- Fenced
- Rectangular Lot
- Property is zoned RS-1
Parking
- 2 Car Attached Garage
- Garage Door Opener
- Driveway
Home Design
- Shingle Roof
- Vinyl Siding
Interior Spaces
- 1,592 Sq Ft Home
- 1-Story Property
- Cathedral Ceiling
- Ceiling Fan
- Single Hung Windows
- Combination Dining and Living Room
- Views of Woods
Kitchen
- Range
- Microwave
- Freezer
- Ice Maker
- Dishwasher
Flooring
- Carpet
- Laminate
- Tile
- Vinyl
Bedrooms and Bathrooms
- 3 Bedrooms
- Split Bedroom Floorplan
- Walk-In Closet
- 2 Full Bathrooms
- Dual Sinks
- Shower Only
- Separate Shower
Laundry
- Dryer
- Washer
Home Security
- Security System Owned
- Fire and Smoke Detector
Outdoor Features
- Outdoor Storage
Schools
- Choice Elementary And Middle School
- Choice High School
Utilities
- Central Heating and Cooling System
- Well
- Septic Tank
- High Speed Internet
- Satellite Dish
Community Details
- No Home Owners Association
- Lehigh Acres Subdivision
Listing and Financial Details
- Legal Lot and Block 6 / 67
- Assessor Parcel Number 12-45-26-06-00067.0060
Ownership History
Purchase Details
Home Financials for this Owner
Home Financials are based on the most recent Mortgage that was taken out on this home.Purchase Details
Home Financials for this Owner
Home Financials are based on the most recent Mortgage that was taken out on this home.Purchase Details
Purchase Details
Purchase Details
Purchase Details
Home Financials for this Owner
Home Financials are based on the most recent Mortgage that was taken out on this home.Purchase Details
Purchase Details
Map
Similar Homes in Lehigh Acres, FL
Home Values in the Area
Average Home Value in this Area
Purchase History
| Date | Type | Sale Price | Title Company |
|---|---|---|---|
| Warranty Deed | $240,000 | Fidelity Natl Ttl Of Fl Inc | |
| Warranty Deed | $175,000 | Bay Breeze Title Svcs Llc | |
| Quit Claim Deed | -- | Attorney | |
| Quit Claim Deed | $66,000 | Attorney | |
| Trustee Deed | -- | Attorney | |
| Warranty Deed | $202,000 | Classic Title Services Inc | |
| Warranty Deed | $10,000 | Classic Title Services Inc | |
| Warranty Deed | $3,500 | Classic Title Services Inc |
Mortgage History
| Date | Status | Loan Amount | Loan Type |
|---|---|---|---|
| Open | $223,200 | New Conventional | |
| Previous Owner | $169,159 | FHA | |
| Previous Owner | $33,265 | Credit Line Revolving | |
| Previous Owner | $200,400 | FHA |
Property History
| Date | Event | Price | Change | Sq Ft Price |
|---|---|---|---|---|
| 10/21/2021 10/21/21 | Sold | $240,000 | -1.2% | $151 / Sq Ft |
| 10/21/2021 10/21/21 | Pending | -- | -- | -- |
| 10/21/2021 10/21/21 | For Sale | $243,000 | +1.3% | $153 / Sq Ft |
| 10/12/2021 10/12/21 | Sold | $240,000 | -4.0% | $151 / Sq Ft |
| 09/12/2021 09/12/21 | Pending | -- | -- | -- |
| 07/17/2021 07/17/21 | For Sale | $249,900 | +42.8% | $157 / Sq Ft |
| 05/31/2019 05/31/19 | Sold | $175,000 | -2.2% | $110 / Sq Ft |
| 05/01/2019 05/01/19 | Pending | -- | -- | -- |
| 02/27/2019 02/27/19 | For Sale | $179,000 | -- | $112 / Sq Ft |
Tax History
| Year | Tax Paid | Tax Assessment Tax Assessment Total Assessment is a certain percentage of the fair market value that is determined by local assessors to be the total taxable value of land and additions on the property. | Land | Improvement |
|---|---|---|---|---|
| 2024 | $2,741 | $213,012 | -- | -- |
| 2023 | $2,741 | $206,808 | $0 | $0 |
| 2022 | $2,622 | $200,784 | $13,110 | $187,674 |
| 2021 | $2,003 | $153,679 | $8,617 | $145,062 |
| 2020 | $1,964 | $143,733 | $5,000 | $138,733 |
| 2019 | $1,363 | $94,760 | $0 | $0 |
| 2018 | $1,332 | $92,993 | $0 | $0 |
| 2017 | $1,290 | $91,080 | $0 | $0 |
| 2016 | $1,255 | $98,254 | $5,941 | $92,313 |
| 2015 | $1,207 | $85,598 | $5,382 | $80,216 |
| 2014 | $1,554 | $77,999 | $4,734 | $73,265 |
| 2013 | -- | $66,703 | $4,532 | $62,171 |
Source: Florida Gulf Coast Multiple Listing Service
MLS Number: 219017026
APN: 12-45-26-06-00067.0060
- 2702 39th St SW Unit 9
- 2706 39th St W
- 2700 40th St SW
- 2706 40th St SW
- 3100 Flora Ave S
- 2610 37th St SW
- 2703 36th St SW
- 2701 40th St SW
- 2606 37th St SW
- 2612 36th St SW
- 2612 36th St SW Unit 15
- 2603 36th St SW
- 2605 35th St SW
- 2607 41st St SW
- 2820 38th St SW
- 2703 42nd St SW
- 2507 39th St SW
- 2806 35th St SW
- 2713 42nd St SW
- 2506 38th St SW
