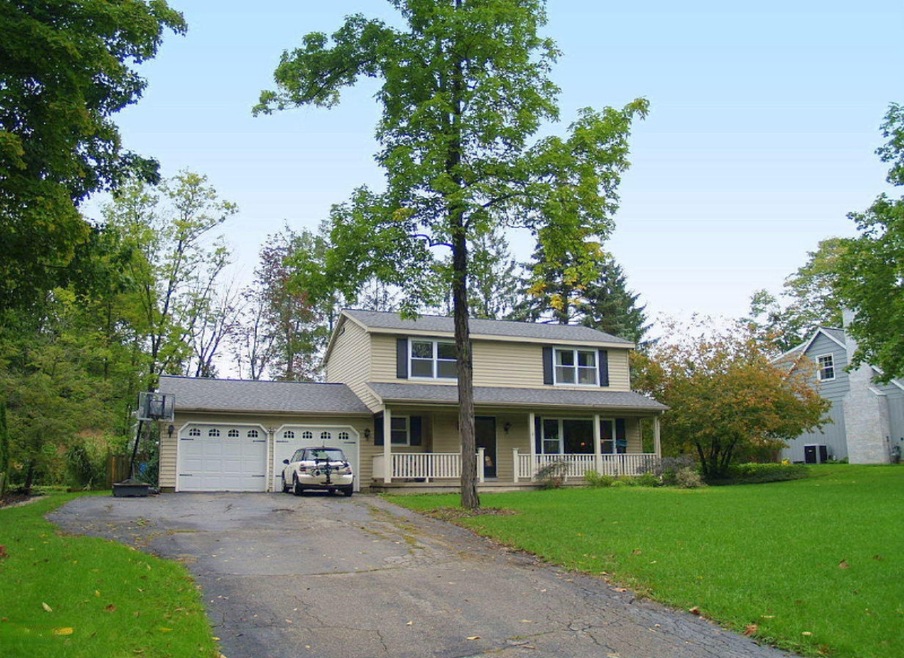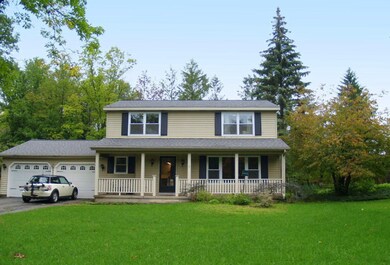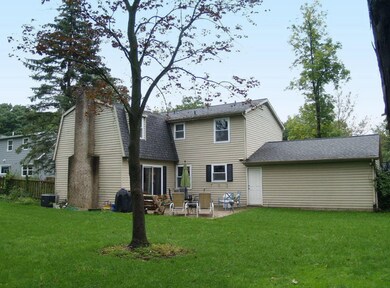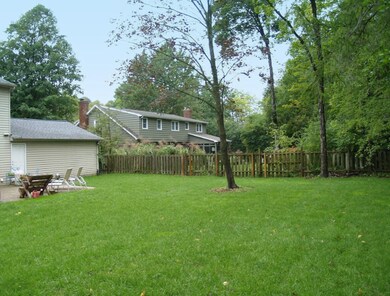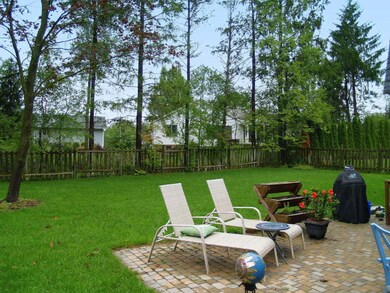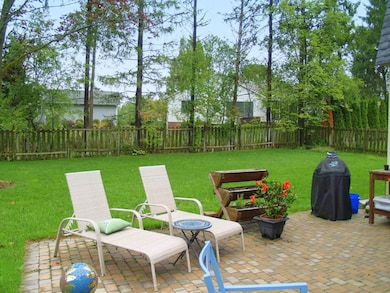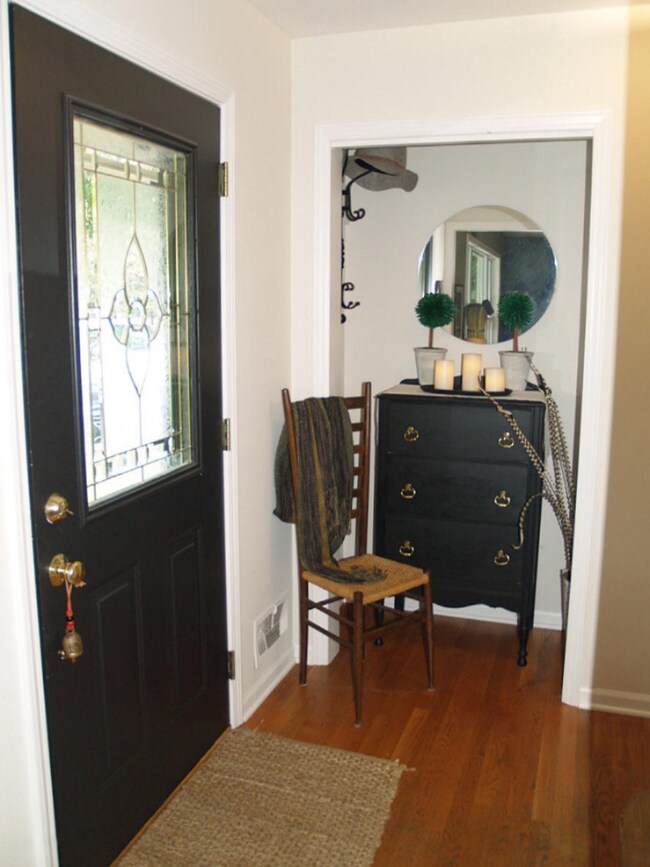
2703 Alger St SE Grand Rapids, MI 49546
Ridgemoor NeighborhoodEstimated Value: $463,800 - $513,000
Highlights
- Recreation Room
- Traditional Architecture
- Mud Room
- Wooded Lot
- Wood Flooring
- 2 Car Attached Garage
About This Home
As of November 2019This two story home is located in Ridgemoor Estates. This home offers 4 bedrooms, 2 1/2 bathrooms, 2 stall attached garage & plenty of living space. You will notice the large front yard & a large fenced in backyard, built-ins, brick patio, hardwood flooring, AC 2011, windows 2012, roof & water heater 2015, UG Sprinkling 2016, furnace 2019. Main floor offers a spacious foyer, large dining area, den w/ built in book case, a pass thru to family room, w/ fp & sliders leading to brick laid patio & fenced in yard, eating area, spacious kitchen, w/granite counter tops, built in hutch, mudroom & 1/2 bath. Upper level features a Master Bedroom Suite, 3 more spacious bedrooms & 2nd full bathroom, storage and attic fan. Lower Level features a finished rec room, laundry and plenty of storage.
Last Agent to Sell the Property
Five Star Real Estate (M6) License #6501257930 Listed on: 10/01/2019

Home Details
Home Type
- Single Family
Est. Annual Taxes
- $3,300
Year Built
- Built in 1970
Lot Details
- 0.32 Acre Lot
- Lot Dimensions are 84 x 165
- Sprinkler System
- Wooded Lot
- Back Yard Fenced
Parking
- 2 Car Attached Garage
Home Design
- Traditional Architecture
- Vinyl Siding
Interior Spaces
- 3,016 Sq Ft Home
- 3-Story Property
- Mud Room
- Family Room with Fireplace
- Dining Area
- Recreation Room
- Wood Flooring
- Basement Fills Entire Space Under The House
- Attic Fan
Kitchen
- Eat-In Kitchen
- Range
- Microwave
- Dishwasher
- Kitchen Island
- Disposal
Bedrooms and Bathrooms
- 4 Bedrooms
Laundry
- Dryer
- Washer
Outdoor Features
- Patio
Utilities
- Forced Air Heating and Cooling System
- Heating System Uses Natural Gas
Ownership History
Purchase Details
Home Financials for this Owner
Home Financials are based on the most recent Mortgage that was taken out on this home.Purchase Details
Home Financials for this Owner
Home Financials are based on the most recent Mortgage that was taken out on this home.Purchase Details
Purchase Details
Purchase Details
Similar Homes in Grand Rapids, MI
Home Values in the Area
Average Home Value in this Area
Purchase History
| Date | Buyer | Sale Price | Title Company |
|---|---|---|---|
| Kueck Emily | $312,500 | Star Title Agency Llc | |
| Peterson Mary V | -- | -- | |
| Peterson James R | -- | -- | |
| Peterson Mary V Trust | -- | -- | |
| Peterson Mary V Trust | $178,000 | -- | |
| Peterson James R | $178,000 | -- |
Mortgage History
| Date | Status | Borrower | Loan Amount |
|---|---|---|---|
| Open | Kueck Emily | $212,500 | |
| Previous Owner | Peterson Mary | $45,500 | |
| Previous Owner | Peterson James R | $180,000 | |
| Previous Owner | Peterson Mary | $180,000 | |
| Previous Owner | Peterson Mary | $22,000 |
Property History
| Date | Event | Price | Change | Sq Ft Price |
|---|---|---|---|---|
| 11/21/2019 11/21/19 | Sold | $312,500 | -2.3% | $104 / Sq Ft |
| 10/02/2019 10/02/19 | Pending | -- | -- | -- |
| 10/01/2019 10/01/19 | For Sale | $319,900 | -- | $106 / Sq Ft |
Tax History Compared to Growth
Tax History
| Year | Tax Paid | Tax Assessment Tax Assessment Total Assessment is a certain percentage of the fair market value that is determined by local assessors to be the total taxable value of land and additions on the property. | Land | Improvement |
|---|---|---|---|---|
| 2024 | $5,178 | $190,100 | $0 | $0 |
| 2023 | $5,253 | $176,700 | $0 | $0 |
| 2022 | $4,987 | $159,900 | $0 | $0 |
| 2021 | $4,876 | $149,400 | $0 | $0 |
| 2020 | $4,662 | $141,400 | $0 | $0 |
| 2019 | $3,351 | $131,800 | $0 | $0 |
| 2018 | $3,236 | $123,000 | $0 | $0 |
| 2017 | $3,150 | $111,800 | $0 | $0 |
| 2016 | $3,188 | $98,300 | $0 | $0 |
| 2015 | $2,965 | $98,300 | $0 | $0 |
| 2013 | -- | $87,200 | $0 | $0 |
Agents Affiliated with this Home
-
Tom Zandee
T
Seller's Agent in 2019
Tom Zandee
Five Star Real Estate (M6)
(616) 915-8160
6 in this area
242 Total Sales
-
Kate Bylsma

Buyer's Agent in 2019
Kate Bylsma
Patriot Realty
(616) 822-7843
162 Total Sales
Map
Source: Southwestern Michigan Association of REALTORS®
MLS Number: 19047940
APN: 41-18-10-326-003
- 2658 Golfridge Dr SE
- 2409 Ridgecroft Ave SE
- 2516 Whipperwill Ct SE
- 2300 Ridgecroft Ave SE
- 2230 Edgewood Ave SE
- 2055 Ridgewood Ave SE
- 2155 Rolling Hills Dr SE
- 2295 Radcliff Cir SE Unit 53
- 2335 Delange Dr SE
- 2622 W Highland View Cir SE Unit 16
- 2321 S Highland View Cir SE Unit 21
- 2220 Omena Ave SE
- 1906 Rosemont Ave SE
- 2320 Shawnee Dr SE
- 2700 Norfolk Rd SE
- 2252 Burton St SE
- 2236 Burton St SE
- 1731 Edgewood Ave SE
- 1728 Edgewood Ave SE
- 2506 Berwyck Rd SE
- 2703 Alger St SE
- 2659 Alger St SE
- 2713 Alger St SE
- 2375 Capilano Ct SE
- 2757 Barfield Dr SE
- 2723 Alger St SE
- 2745 Barfield Dr SE
- 2365 Capilano Ct SE
- 2665 Golfridge Dr SE
- 2733 Alger St SE
- 2735 Barfield Dr SE
- 2370 Capilano Ct SE
- 2650 Golfridge Dr SE
- 2411 Parkridge Dr SE
- 2655 Golfridge Dr SE
- 2648 Alger St SE
- 2355 Capilano Ct SE
- 2754 Barfield Dr SE
- 2743 Alger St SE
- 2421 Parkridge Dr SE
