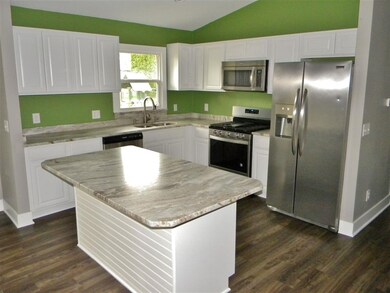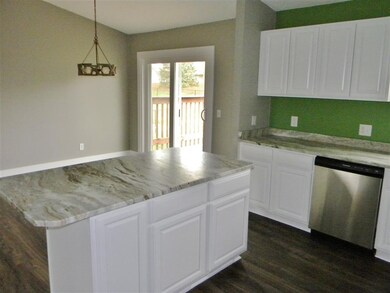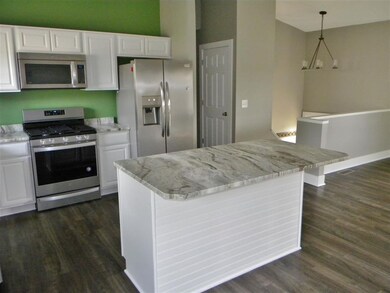
2703 Huffman St Winona Lake, IN 46590
Highlights
- Open Floorplan
- Vaulted Ceiling
- Great Room
- Eisenhower Elementary School Rated A-
- Backs to Open Ground
- Stone Countertops
About This Home
As of October 2020Updated and quick occupancy! Three bedroom, two and a half bath, two car attached garage home, easy walking distance to the Greenway leading to the Village at Winona in desirable Southtown! Major renovations in the last year include kitchen, baths, flooring, lighting, paint, water softener, and much more! Eat in island kitchen with marble counters, soft close cabinets, and stainless appliances. Freshly painted, new vinyl flooring and carpet throughout. Main level includes master bedroom and master bath with stand up tile shower and tile floors, open concept living room, kitchen, and dining area, updated bath and two good sized bedrooms. Lower level has been updated and wired for 7.1 theater surround system, half bath, mechanical room, newer high efficiency furnace, and laundry. Nice sized deck , fenced back yard and shed with plenty of room for storage!
Home Details
Home Type
- Single Family
Est. Annual Taxes
- $1,681
Year Built
- Built in 1987
Lot Details
- 0.34 Acre Lot
- Lot Dimensions are 100x150
- Backs to Open Ground
- Rural Setting
- Chain Link Fence
- Landscaped
- Lot Has A Rolling Slope
Parking
- 2 Car Attached Garage
- Garage Door Opener
- Driveway
- Off-Street Parking
Home Design
- Bi-Level Home
- Brick Exterior Construction
- Slab Foundation
- Asphalt Roof
- Vinyl Construction Material
Interior Spaces
- Open Floorplan
- Vaulted Ceiling
- Ceiling Fan
- Great Room
- Fire and Smoke Detector
- Washer and Gas Dryer Hookup
Kitchen
- Eat-In Kitchen
- Breakfast Bar
- Gas Oven or Range
- Kitchen Island
- Stone Countertops
- Utility Sink
Flooring
- Carpet
- Tile
- Vinyl
Bedrooms and Bathrooms
- 3 Bedrooms
- En-Suite Primary Bedroom
- <<tubWithShowerToken>>
- Separate Shower
Basement
- Basement Fills Entire Space Under The House
- Exterior Basement Entry
- Block Basement Construction
- 1 Bathroom in Basement
Schools
- Eisenhower Elementary School
- Edgewood Middle School
- Warsaw High School
Utilities
- Forced Air Heating and Cooling System
- High-Efficiency Furnace
- Heating System Uses Gas
- Private Company Owned Well
- Well
- Septic System
- Cable TV Available
Listing and Financial Details
- Assessor Parcel Number 43-11-22-200-396.000-033
Ownership History
Purchase Details
Home Financials for this Owner
Home Financials are based on the most recent Mortgage that was taken out on this home.Purchase Details
Home Financials for this Owner
Home Financials are based on the most recent Mortgage that was taken out on this home.Similar Homes in Winona Lake, IN
Home Values in the Area
Average Home Value in this Area
Purchase History
| Date | Type | Sale Price | Title Company |
|---|---|---|---|
| Warranty Deed | -- | None Available | |
| Warranty Deed | -- | None Available |
Mortgage History
| Date | Status | Loan Amount | Loan Type |
|---|---|---|---|
| Open | $175,655 | New Conventional | |
| Previous Owner | $136,482 | FHA | |
| Previous Owner | $25,000 | Credit Line Revolving |
Property History
| Date | Event | Price | Change | Sq Ft Price |
|---|---|---|---|---|
| 10/14/2020 10/14/20 | Sold | $218,900 | -0.5% | $126 / Sq Ft |
| 08/21/2020 08/21/20 | Pending | -- | -- | -- |
| 08/14/2020 08/14/20 | Price Changed | $219,900 | -4.3% | $127 / Sq Ft |
| 06/24/2020 06/24/20 | Price Changed | $229,900 | -2.2% | $132 / Sq Ft |
| 06/09/2020 06/09/20 | Price Changed | $235,000 | -4.1% | $135 / Sq Ft |
| 05/22/2020 05/22/20 | For Sale | $245,000 | +32.5% | $141 / Sq Ft |
| 07/31/2019 07/31/19 | Sold | $184,900 | +2.8% | $106 / Sq Ft |
| 05/14/2019 05/14/19 | Pending | -- | -- | -- |
| 05/12/2019 05/12/19 | For Sale | $179,900 | +29.4% | $104 / Sq Ft |
| 08/12/2013 08/12/13 | Sold | $139,000 | -0.6% | $80 / Sq Ft |
| 06/21/2013 06/21/13 | Pending | -- | -- | -- |
| 06/17/2013 06/17/13 | For Sale | $139,900 | -- | $80 / Sq Ft |
Tax History Compared to Growth
Tax History
| Year | Tax Paid | Tax Assessment Tax Assessment Total Assessment is a certain percentage of the fair market value that is determined by local assessors to be the total taxable value of land and additions on the property. | Land | Improvement |
|---|---|---|---|---|
| 2024 | $1,636 | $195,100 | $22,300 | $172,800 |
| 2023 | $1,567 | $190,000 | $22,300 | $167,700 |
| 2022 | $1,422 | $167,100 | $22,300 | $144,800 |
| 2021 | $1,188 | $144,100 | $22,300 | $121,800 |
| 2020 | $1,204 | $140,800 | $20,000 | $120,800 |
| 2019 | $1,120 | $134,600 | $20,000 | $114,600 |
| 2018 | $1,046 | $127,500 | $20,000 | $107,500 |
| 2017 | $941 | $122,700 | $20,000 | $102,700 |
| 2016 | $945 | $121,000 | $20,000 | $101,000 |
| 2014 | $847 | $118,700 | $20,000 | $98,700 |
| 2013 | $847 | $108,200 | $20,000 | $88,200 |
Agents Affiliated with this Home
-
The Mark Skibowski Team

Seller's Agent in 2020
The Mark Skibowski Team
RE/MAX
(574) 527-0660
12 in this area
335 Total Sales
-
Natasha Hernandez

Buyer's Agent in 2020
Natasha Hernandez
Keller Williams Thrive South
(718) 207-5663
8 in this area
148 Total Sales
-
Phillip Anders

Seller's Agent in 2019
Phillip Anders
Northern Indiana Property Management, LLC
(574) 453-6840
2 in this area
23 Total Sales
-
Norm Weirick
N
Seller's Agent in 2013
Norm Weirick
RE/MAX
(574) 269-6993
4 in this area
47 Total Sales
-
M
Buyer's Agent in 2013
Marcia Anderson
Coldwell Banker Real Estate Group
Map
Source: Indiana Regional MLS
MLS Number: 202018590
APN: 43-11-22-200-396.000-033
- 2604 Huffman St
- 2801 Sharon St
- TBD Lake John Cir
- TBD Dresdin Dr Unit 31
- TBD Dresdin Dr Unit 20
- TBD Dresdin Dr Unit 17
- TBD Dresdin Dr Unit 15
- TBD Dresdin Dr Unit 14
- 105 Southfield Rd
- 813 E Dresdin Dr
- 1310 Tuscany Crossing
- 634 E Wildwood Dr
- 431 E Lynnwood Dr N
- 2738 E Muirfield Rd
- 1953 S Troon Rd
- 1299 Freedom Pkwy
- 2840 E Turnberry Rd
- 905 Esplanade St
- 2249 Raccoon Run Blvd Unit Lot 11
- 2257 Raccoon Run Blvd






