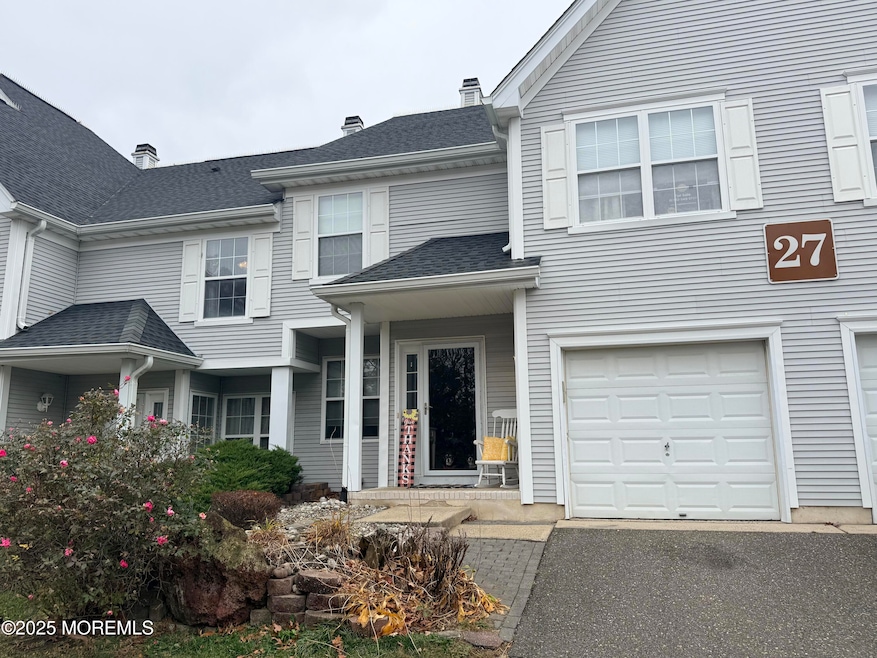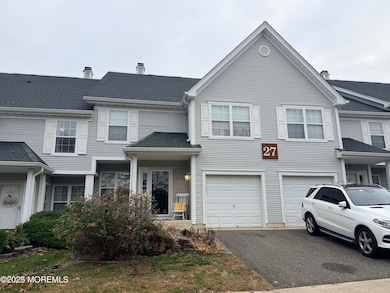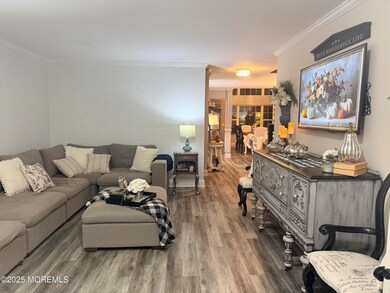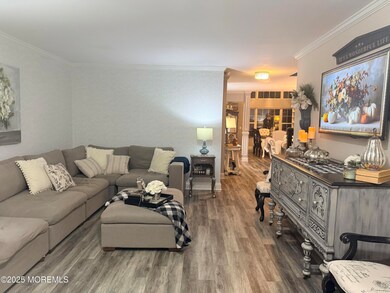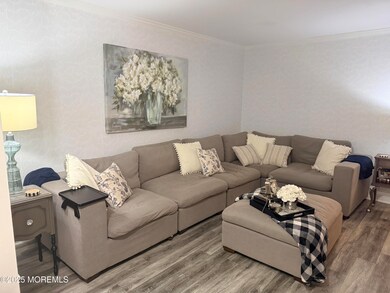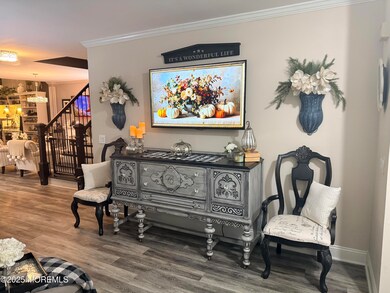2703 Jockey Hollow Dr Toms River, NJ 08755
Estimated payment $3,658/month
Highlights
- Basketball Court
- New Kitchen
- Attic
- In Ground Pool
- Backs to Trees or Woods
- Loft
About This Home
Stunning fully renovated Palomino model in Saratoga, rebuilt top to bottom with custom millwork and luxury designer finishes. 1st floor features LVP flooring, fresh paint, oak staircase with wrought iron balusters, rare front sitting room, vaulted dining room with crystal chandelier, updated powder room, and sliders to a private paver patio backing to the woods. Custom kitchen offers raised-panel glazed cabinetry, quartz countertops, SS appliances, and two addl beverage fridges. Second floor includes newer carpet, renovated main bath with custom vanity & porcelain tiles, and 2 spacious bedrooms. Primary suite boasts a spa-like bath with 4x4 walk in shower w rain shower head, porcelain inlaid tile, custom vanity, and elegant lighting. Furnace & Hvac replaced (9/25) newer roof, HWH 7yo.
Townhouse Details
Home Type
- Townhome
Est. Annual Taxes
- $5,822
Year Built
- Built in 1997
Lot Details
- 1,307 Sq Ft Lot
- Landscaped
- Backs to Trees or Woods
HOA Fees
- $375 Monthly HOA Fees
Parking
- 1 Car Direct Access Garage
- Driveway
Home Design
- Shingle Roof
- Vinyl Siding
Interior Spaces
- 1,929 Sq Ft Home
- 3-Story Property
- Crown Molding
- Ceiling height of 9 feet on the main level
- Ceiling Fan
- Recessed Lighting
- Light Fixtures
- Blinds
- Window Screens
- Sliding Doors
- Loft
- Attic
- Finished Basement
Kitchen
- New Kitchen
- Eat-In Kitchen
- Breakfast Bar
- Self-Cleaning Oven
- Stove
- Range Hood
- Microwave
- Dishwasher
- Kitchen Island
- Quartz Countertops
Flooring
- Wall to Wall Carpet
- Linoleum
- Porcelain Tile
- Ceramic Tile
- Vinyl Plank
- Vinyl
Bedrooms and Bathrooms
- 3 Bedrooms
- Walk-In Closet
- Primary Bathroom is a Full Bathroom
- Dual Vanity Sinks in Primary Bathroom
- Primary Bathroom includes a Walk-In Shower
Laundry
- Dryer
- Washer
Outdoor Features
- In Ground Pool
- Basketball Court
- Patio
- Exterior Lighting
Utilities
- Forced Air Heating and Cooling System
- Natural Gas Water Heater
Listing and Financial Details
- Assessor Parcel Number 08-00135-0000-00002-02-C2703
Community Details
Overview
- Front Yard Maintenance
- Association fees include trash, common area, exterior maint, lawn maintenance, pool, snow removal
- Saratoga Subdivision, Palomino Floorplan
- On-Site Maintenance
Amenities
- Common Area
- Community Center
- Recreation Room
Recreation
- Tennis Courts
- Community Basketball Court
- Pickleball Courts
- Community Pool
- Snow Removal
Pet Policy
- Dogs Allowed
Security
- Resident Manager or Management On Site
Map
Home Values in the Area
Average Home Value in this Area
Tax History
| Year | Tax Paid | Tax Assessment Tax Assessment Total Assessment is a certain percentage of the fair market value that is determined by local assessors to be the total taxable value of land and additions on the property. | Land | Improvement |
|---|---|---|---|---|
| 2025 | $5,426 | $297,800 | $145,000 | $152,800 |
| 2024 | $5,155 | $297,800 | $145,000 | $152,800 |
| 2023 | $4,967 | $297,800 | $145,000 | $152,800 |
| 2022 | $4,967 | $297,800 | $145,000 | $152,800 |
| 2021 | $5,578 | $223,300 | $55,000 | $168,300 |
| 2020 | $5,553 | $223,300 | $55,000 | $168,300 |
| 2019 | $5,312 | $223,300 | $55,000 | $168,300 |
| 2018 | $5,259 | $223,300 | $55,000 | $168,300 |
| 2017 | $5,223 | $223,300 | $55,000 | $168,300 |
| 2016 | $5,100 | $223,300 | $55,000 | $168,300 |
| 2015 | $4,917 | $223,300 | $55,000 | $168,300 |
| 2014 | $4,674 | $223,300 | $55,000 | $168,300 |
Property History
| Date | Event | Price | List to Sale | Price per Sq Ft |
|---|---|---|---|---|
| 11/21/2025 11/21/25 | For Sale | $529,999 | -- | $275 / Sq Ft |
Purchase History
| Date | Type | Sale Price | Title Company |
|---|---|---|---|
| Deed | $230,000 | -- | |
| Deed | $265,000 | -- | |
| Deed | $123,025 | -- |
Mortgage History
| Date | Status | Loan Amount | Loan Type |
|---|---|---|---|
| Previous Owner | $125,000 | VA |
Source: MOREMLS (Monmouth Ocean Regional REALTORS®)
MLS Number: 22535068
APN: 08-00135-0000-00002-02-C2703
- 1206 Arlington Dr
- 2386 Torrington Dr
- 1903 Breckenridge Place Unit 3
- 2382 Braddock Rd
- 706 Santa Anita Ln Unit 6
- 407 Santa Anita Ln
- 108 Santa Anita Ln
- 5205 Trotters Way Unit 5205
- 2414 Crisfield St
- 4804 Saddle Back Ln Unit 4804
- 4403 Galloping Hill Ln Unit 4403
- 2601 Lancaster Ln
- 2602 Meadow Lake Dr
- 2506 Woodbine Ln
- 2300 Massachusetts Ave Unit 26
- 2300 Massachusetts Ave Unit 18
- 2264 Whitesville Rd
- 2430 Woodbine Ln
- 2674 Rockport Ln
- 2664 Silver Hill Ln
- 1903 Breckenridge Place Unit 3
- 2138 Whitesville Rd
- 4510 Norma Place Unit 10
- 4002 Cleveland St Unit 2
- 1616 Stallion Cir W
- 421 Stallion Cir W
- 100 Jumper Dr
- 427 Stallion Cir W
- 1905 Stallion Cir E
- 1101 Rio Grande Dr
- 1008 Mississippi St
- 1307 River Ave
- 201 Rio Grande Dr Unit 401
- 63 Skyline Dr
- 59 Drayton Rd
- 48 Saxony Cir
- 516 Sophee Ln
- 1 Lisa Robyn Cir
- 925 New Hampshire Ave
- 469D Thornbury Ct Unit 469D
