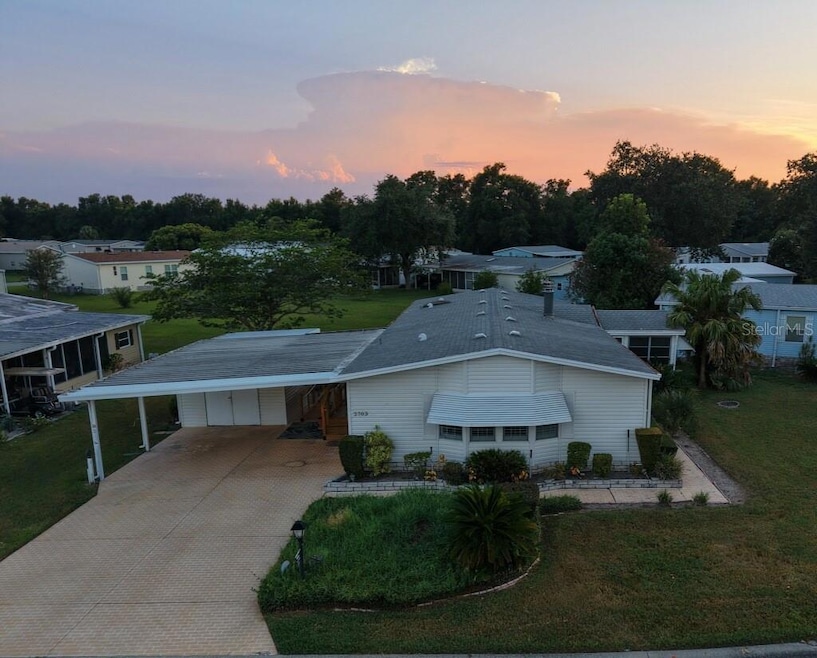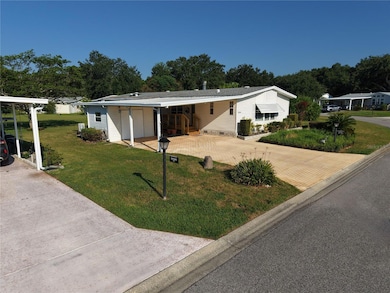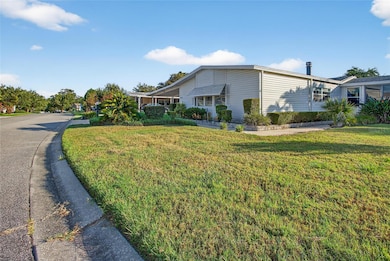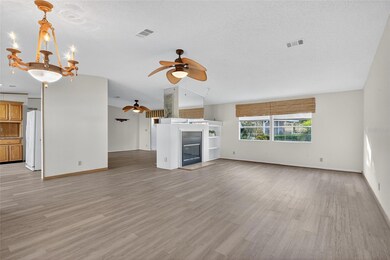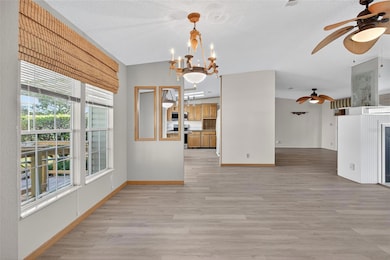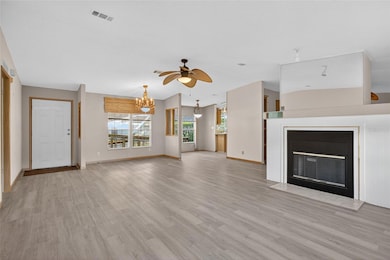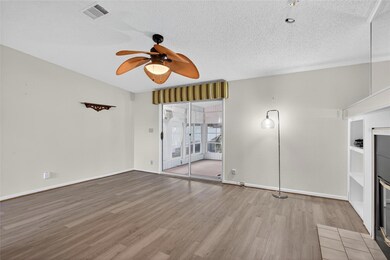2703 Lake Grassmere Cir Unit 905 Zellwood, FL 32798
Estimated payment $1,633/month
Highlights
- Golf Course Community
- RV Access or Parking
- Gated Community
- Fitness Center
- Active Adult
- Open Floorplan
About This Home
ENJOY EASY ACCESS up the HANDICAP RAMP into this Spacious 3 bedroom 2 bath home with BRAND NEW LAMINATE FLOORING THROUGH OUT. 2023 A/C, 2016 Shingle Roof, PET FRIENDLY, DOUBLE CARPORT/DRIVEWAY. This Palm Harbor Model features a 15x18 Formal Living Room AND a 15x18 Family Room with a Passthrough Wood burning Fireplace. 10 x 8 Formal Dining Area flows into the Eat-In Kitchen Nook 10x9 then into the 10x11 Kitchen with a Island Bar for even more seating. Perfect for large Family gatherings. Then to top it off, you have an 11x13 All Season Porch off the Family Room with Glass/Screened Windows and a wall A/C unit. Can you picture how many guests you could have! Hugh Main Suite 14x16 with one whole wall that encompasses a deep, long walk in closet. Plantation shuttered Bay Windows across one wall lead into your spacious 13x16 EnSuite with Dressing/Make-Up area & glass door shower enclosure. More counter/cabinet space than you will need. All the way on the other end of the home are your other 2 spacious bedrooms, each with large closets. Spacious Guest Bath with another Glass Enclosed Shower. Indoor Laundry Room 13x16 with Maytag Washer/Dryer & wet sink, lots of extra storage. This Unique floorplan won't last long. Priced below Market, so schedule your appointment tour ASAP.
Listing Agent
KELLER WILLIAMS REALTY AT THE PARKS Brokerage Phone: 407-629-4420 License #3555623 Listed on: 07/29/2025

Property Details
Home Type
- Manufactured Home
Est. Annual Taxes
- $451
Year Built
- Built in 1991
Lot Details
- 6,989 Sq Ft Lot
- North Facing Home
- Mature Landscaping
HOA Fees
- $415 Monthly HOA Fees
Home Design
- Florida Architecture
- Entry on the 1st floor
- Pillar, Post or Pier Foundation
- Shingle Roof
- Vinyl Siding
Interior Spaces
- 1,773 Sq Ft Home
- 1-Story Property
- Open Floorplan
- Built-In Features
- Vaulted Ceiling
- Ceiling Fan
- Wood Burning Fireplace
- Shutters
- Blinds
- Sliding Doors
- Entrance Foyer
- Family Room with Fireplace
- Living Room with Fireplace
- Crawl Space
- Security Gate
Kitchen
- Eat-In Kitchen
- Range
- Microwave
- Ice Maker
- Dishwasher
- Disposal
Flooring
- Carpet
- Laminate
- Ceramic Tile
Bedrooms and Bathrooms
- 3 Bedrooms
- Split Bedroom Floorplan
- En-Suite Bathroom
- Walk-In Closet
- 2 Full Bathrooms
- Single Vanity
- Window or Skylight in Bathroom
Laundry
- Laundry Room
- Laundry in Garage
- Dryer
- Washer
Parking
- 2 Carport Spaces
- Ground Level Parking
- Driveway
- Off-Street Parking
- RV Access or Parking
- Golf Cart Parking
Accessible Home Design
- Grip-Accessible Features
- Stairway
- Enhanced Accessible Features
- Accessible Approach with Ramp
- Accessible Entrance
Outdoor Features
- Open Dock
- Enclosed Patio or Porch
- Outdoor Storage
- Rain Gutters
Location
- Property is near a golf course
Schools
- Zellwood Elementary School
- Wolf Lake Middle School
- Apopka High School
Mobile Home
- Mobile Home Make is Palm Harbor
- Manufactured Home
Utilities
- Central Heating and Cooling System
- Thermostat
- Underground Utilities
- Electric Water Heater
- High Speed Internet
- Phone Available
- Cable TV Available
Listing and Financial Details
- Visit Down Payment Resource Website
- Legal Lot and Block 905 / 905
- Assessor Parcel Number 252027982500905
Community Details
Overview
- Active Adult
- Optional Additional Fees
- Association fees include 24-Hour Guard, cable TV, common area taxes, pool, escrow reserves fund, fidelity bond, internet, ground maintenance, management, recreational facilities, security, trash
- Zellwood Station Co Op/Trudi Rock Association, Phone Number (407) 886-0000
- Zellwood Station Co Op Subdivision
- Association Owns Recreation Facilities
- The community has rules related to building or community restrictions, deed restrictions, fencing, allowable golf cart usage in the community, vehicle restrictions
Amenities
- Restaurant
- Clubhouse
- Community Mailbox
Recreation
- Golf Course Community
- Tennis Courts
- Pickleball Courts
- Recreation Facilities
- Shuffleboard Court
- Fitness Center
- Community Pool
- Community Spa
- Park
- Trails
Pet Policy
- 2 Pets Allowed
- Dogs and Cats Allowed
- Breed Restrictions
- Medium pets allowed
Security
- Security Guard
- Gated Community
Map
Home Values in the Area
Average Home Value in this Area
Property History
| Date | Event | Price | List to Sale | Price per Sq Ft |
|---|---|---|---|---|
| 07/29/2025 07/29/25 | For Sale | $224,000 | -- | $126 / Sq Ft |
Source: Stellar MLS
MLS Number: O6326717
- 2696 Lake Grassmere Cir Unit 1874
- 2652 Lake Grassmere Cir Unit 1859
- 2713 Lake Grassmere Ct Unit 893
- 2627 Fiddlewood Ct Unit 868
- 4106 Greenbluff Rd Unit 824
- 4135 Greenbluff Ct Unit 796
- 4005 Myrtle Oak Ct Unit 838
- 2617 Junction Rd
- 2693 Cayman Cir Unit R
- 4047 N Citrus Cir Unit 199
- 2673 Cayman Cir Unit R-38
- 3935 Parway Rd Unit 1322
- 4039 N Citrus Cir Unit 200
- 4421 Red Oak Ln Unit GE
- 4055 Cohen Dr Unit 748
- 4006 N Citrus Cir
- 3976 N Citrus Cir Unit 685
- 2625 Cayman Cir
- 2700 Junction Rd
- 2153 Oak Grove Dr Unit GE
- 3572 Blossom Cir
- 3794 Lk Blf Lp
- 3941 Cuyahoga Valley Ct
- 3938 Capital Reef Way
- 3691 Lk Blf Lp
- 4268 Sadler Rd
- 4244 Sadler Rd
- 4232 Sadler Rd
- 2730 Breezy Meadow Rd
- 2526 Sugarsand Ct
- 2770 Spicebush Loop
- 2857 Breezy Meadow Rd
- 2414 Palmetto Ridge Cir
- 2475 Breezy Meadow Rd
- 3193 Country Side Dr
- 3700 Holly Grove Ln
- 2304 Kingscrest Cir
- 2436 Citrus Overlook St
- 1158 Dekleva Dr
- 2164 Carriage Pointe Loop
