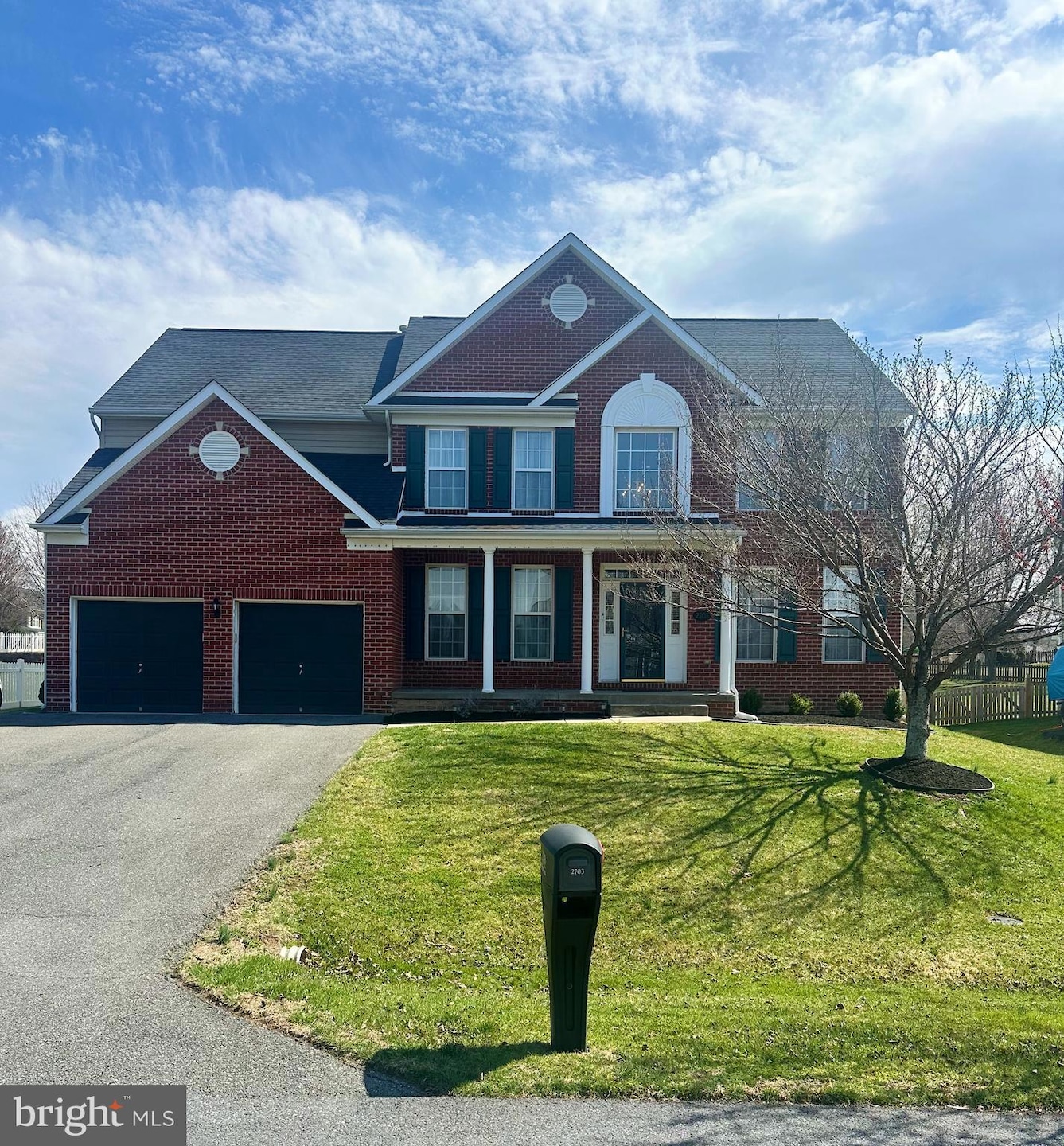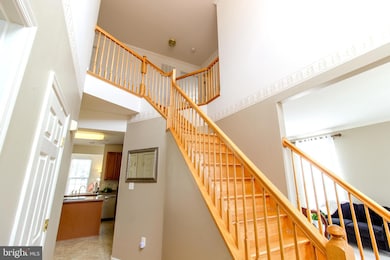
2703 Longfield Place Adamstown, MD 21710
Estimated payment $4,819/month
Highlights
- Open Floorplan
- Wood Flooring
- Upgraded Countertops
- Colonial Architecture
- Attic
- Breakfast Area or Nook
About This Home
***SELLERS CREDIT OFFERED TOWARDS CLOSING ***Welcome to 2703 Longfield Place, a beautifully maintained move in ready 3 story brick front residence, with finished basement, nestled on a very quiet cul-de-sac street, in the sought after community of Green Hill Manor in Adamstown. This well kept single family home offers an abundance of space for comfortable living. Step inside this 5 bedroom and 4.5 bath home to discover a range of amenities designed to enhance your lifestyle to include gorgeous wood flooring and a 2-story foyer entrance. The main floor boasts tall 6.5 foot windows to allow the natural light to brighten up the home. There are 5 bedrooms on the top level, all equipped with ceiling fans and lighting, and 3 full bathrooms. The master suite includes a ceramic tile floored bathroom complete with a separate shower and huge soaking tub for those relaxing moments. This home boasts a private study/home office on the main level, a breakfast room, stainless steel equipped appliances in the kitchen inclusive of an island for the flat top stove, and a spacious family room with wood flooring for your relaxation. Take a peek out the breakfast room, and let your imagination run wild with what you can do in the oversized backyard. There is an additional finished room in the walk up basement which could be used as a 6th bedroom to go along with 1 full bath. The front of the home has a covered porch where you can sit and marvel at the sunsets against the Catoctin Mountain.
Home Details
Home Type
- Single Family
Est. Annual Taxes
- $6,281
Year Built
- Built in 2005
Lot Details
- 0.37 Acre Lot
- Property is in excellent condition
- Property is zoned R3, Res low density
HOA Fees
- $30 Monthly HOA Fees
Parking
- 2 Car Attached Garage
- Front Facing Garage
- Off-Street Parking
Home Design
- Colonial Architecture
- Slab Foundation
- Architectural Shingle Roof
- Aluminum Siding
- Brick Front
Interior Spaces
- Property has 3 Levels
- Open Floorplan
- Ceiling Fan
- Family Room Off Kitchen
- Combination Dining and Living Room
- Attic
Kitchen
- Breakfast Area or Nook
- Electric Oven or Range
- Self-Cleaning Oven
- Stove
- Cooktop
- Dishwasher
- Stainless Steel Appliances
- Kitchen Island
- Upgraded Countertops
- Disposal
Flooring
- Wood
- Carpet
Bedrooms and Bathrooms
- 5 Bedrooms
- Walk-In Closet
- Soaking Tub
- Bathtub with Shower
- Walk-in Shower
Laundry
- Laundry on main level
- Electric Front Loading Dryer
- Front Loading Washer
Finished Basement
- Heated Basement
- Walk-Up Access
- Rear Basement Entry
- Basement Windows
Eco-Friendly Details
- Energy-Efficient Appliances
Schools
- Carroll Manor Elementary School
- Ballenger Creek Middle School
- Tuscarora High School
Utilities
- Forced Air Heating and Cooling System
- Humidifier
- Vented Exhaust Fan
- Programmable Thermostat
- 110 Volts
- Natural Gas Water Heater
- Phone Available
- Cable TV Available
Community Details
- Property Management People Inc. HOA
- Green Hill Manor Subdivision
Listing and Financial Details
- Tax Lot 61
- Assessor Parcel Number 1101039164
Map
Home Values in the Area
Average Home Value in this Area
Tax History
| Year | Tax Paid | Tax Assessment Tax Assessment Total Assessment is a certain percentage of the fair market value that is determined by local assessors to be the total taxable value of land and additions on the property. | Land | Improvement |
|---|---|---|---|---|
| 2024 | $6,312 | $514,000 | $114,300 | $399,700 |
| 2023 | $5,850 | $496,167 | $0 | $0 |
| 2022 | $5,643 | $478,333 | $0 | $0 |
| 2021 | $5,363 | $460,500 | $114,300 | $346,200 |
| 2020 | $5,363 | $454,233 | $0 | $0 |
| 2019 | $5,291 | $447,967 | $0 | $0 |
| 2018 | $5,265 | $441,700 | $114,300 | $327,400 |
| 2017 | $4,999 | $441,700 | $0 | $0 |
| 2016 | $4,824 | $403,967 | $0 | $0 |
| 2015 | $4,824 | $385,100 | $0 | $0 |
| 2014 | $4,824 | $385,100 | $0 | $0 |
Property History
| Date | Event | Price | Change | Sq Ft Price |
|---|---|---|---|---|
| 06/05/2025 06/05/25 | For Sale | $725,000 | -4.6% | $199 / Sq Ft |
| 03/13/2025 03/13/25 | For Sale | $759,900 | -- | $208 / Sq Ft |
Purchase History
| Date | Type | Sale Price | Title Company |
|---|---|---|---|
| Deed | -- | None Available | |
| Deed | $554,330 | -- | |
| Deed | $679,250 | -- |
Mortgage History
| Date | Status | Loan Amount | Loan Type |
|---|---|---|---|
| Previous Owner | $450,000 | Adjustable Rate Mortgage/ARM | |
| Previous Owner | $83,000 | Future Advance Clause Open End Mortgage | |
| Previous Owner | $443,450 | Adjustable Rate Mortgage/ARM | |
| Previous Owner | $83,000 | Credit Line Revolving |
Similar Homes in Adamstown, MD
Source: Bright MLS
MLS Number: MDFR2060328
APN: 01-039164
- 5880 Union Ridge Dr
- 5900 Union Ridge Dr
- 2824 Haddington Ct
- 5810 Underwood Ct
- 2688 Lydia Ct
- 5690 Mountville Rd
- 2726 Coffee Way
- 0002 Carnival Ln
- 2731 Tuscarora St
- 2730 Tuscarora St
- 2734 Tuscarora St
- 5548 Carnival Ln
- 5548 Carnival Ln
- 5548 Carnival Ln
- 5548 Carnival Ln
- 0004 Carnival Ln
- 0001 Carnival Ln
- 0003 Carnival Ln
- 2727 Bill Dorsey Blvd
- 5522 Young Family Trail W






