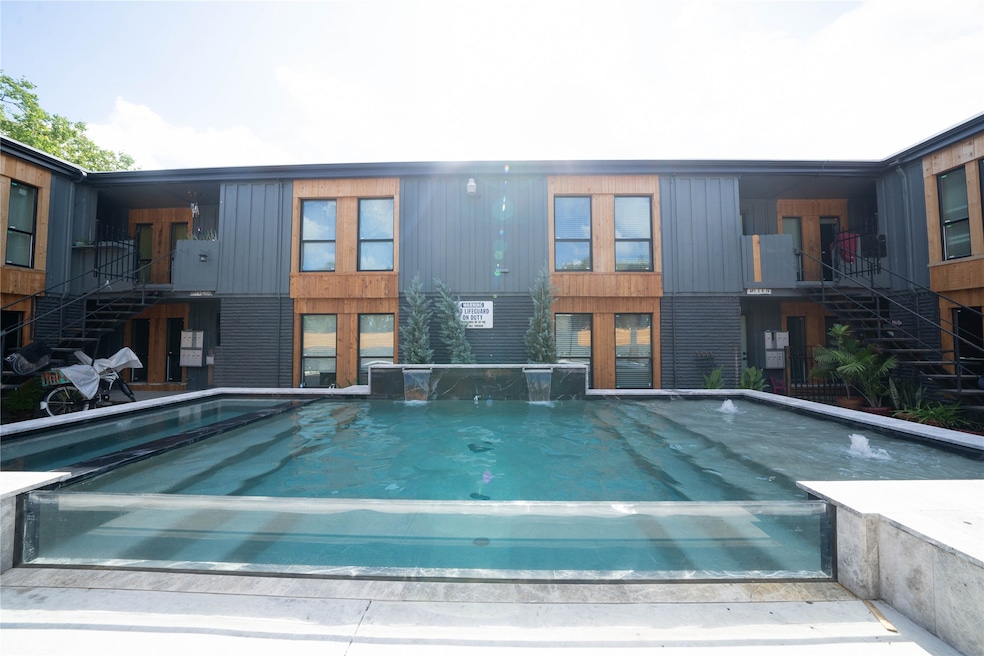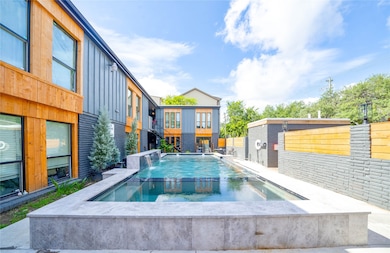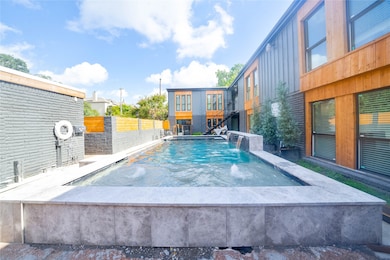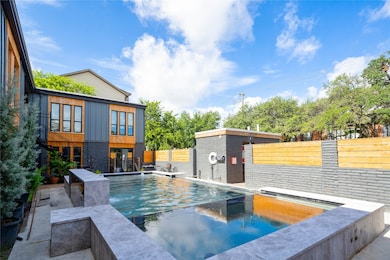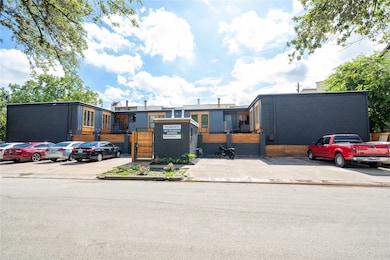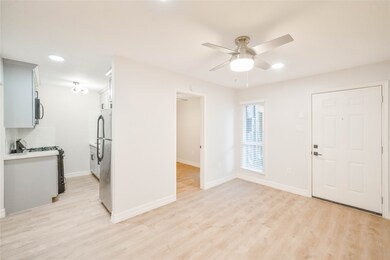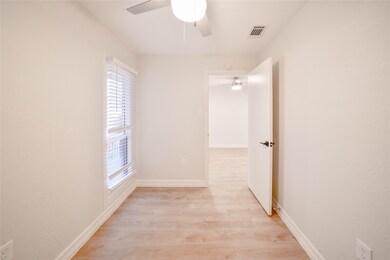2703 Mason St Houston, TX 77006
Montrose Neighborhood
1
Bed
1
Bath
675
Sq Ft
9,240
Sq Ft Lot
Highlights
- New Construction
- In Ground Pool
- Deck
- Wharton Dual Language Academy Rated A-
- 0.21 Acre Lot
- Fenced Yard
About This Home
BRAND NEW LUXURY boutique living in the heart of the Montrose area. UNBEATABLE walkability! Brand new quarter-million dollar dipping pool and SPA! Open YEAR ROUND! THAT'S RIGHT! Hot Tub will be HEATED in the winter time! PERFECT for those days of after-work relaxation! Brand new everything inside and out! Owner is still deploying a million dollars into the renovation, come check out our pre-finish SPECIALS! Two blocks from Westheimer, and 5 minutes from Downtown. Modern look property, units include refrigerator, stove, microwave, washer and dryer.
Property Details
Home Type
- Multi-Family
Year Built
- Built in 2024 | New Construction
Lot Details
- 9,240 Sq Ft Lot
- Fenced Yard
- Property is Fully Fenced
Interior Spaces
- 675 Sq Ft Home
- 2-Story Property
- Tile Flooring
- Fire and Smoke Detector
Kitchen
- Electric Oven
- Electric Range
Bedrooms and Bathrooms
- 1 Bedroom
- 1 Full Bathroom
Laundry
- Dryer
- Washer
Parking
- Additional Parking
- Unassigned Parking
Outdoor Features
- In Ground Pool
- Deck
- Patio
Schools
- William Wharton K-8 Dual Language Academy Elementary School
- Gregory-Lincoln Middle School
- Lamar High School
Utilities
- Central Heating and Cooling System
Listing and Financial Details
- Property Available on 6/6/24
- 12 Month Lease Term
Community Details
Overview
- Sanmore Association
- Avondale Subdivision
Recreation
- Community Pool
Pet Policy
- Call for details about the types of pets allowed
- Pet Deposit Required
Map
Source: Houston Association of REALTORS®
MLS Number: 46106429
Nearby Homes
- 2703 Mason St Unit 13
- 213 Stratford St
- 234 Westheimer Rd Unit 8
- 239 Westheimer Rd Unit 1
- 227 Westheimer Rd Unit C
- 201 Westheimer Rd Unit E
- 10 Courtlandt Place
- 101 Stratford St Unit 103
- 3104 Bagby St Unit B
- 501 Avondale St
- 2404 Fairview St Unit C
- 415 Fairview St
- 2212 Mason St
- 2223 Taft St
- 504 Fairview St
- 402 Tuam St Unit 7
- 403 Anita St Unit 10
- 402 Tuam St Unit 2
- 2716 Baldwin St
- 510 Lovett Blvd Unit 310
- 2703 Mason St Unit 13
- 213 Stratford St Unit 1
- 113 Pacific St Unit 1
- 205 Avondale St Unit 11
- 306 Stratford St
- 3010 Helena St
- 2515 Taft St Unit 4
- 403 Avondale St Unit 6D
- 3104 Bagby St Unit B
- 109 Fargo St Unit B
- 2510 Whitney St Unit 3
- 118 Drew St
- 415 Fairview St Unit 3
- 404 Rosalie St
- 402 Rosalie St
- 410 Anita St Unit 1E
- 3012 Brazos St
- 217 W Drew St
- 401 Anita St Unit 30
- 402 Tuam St Unit 8
