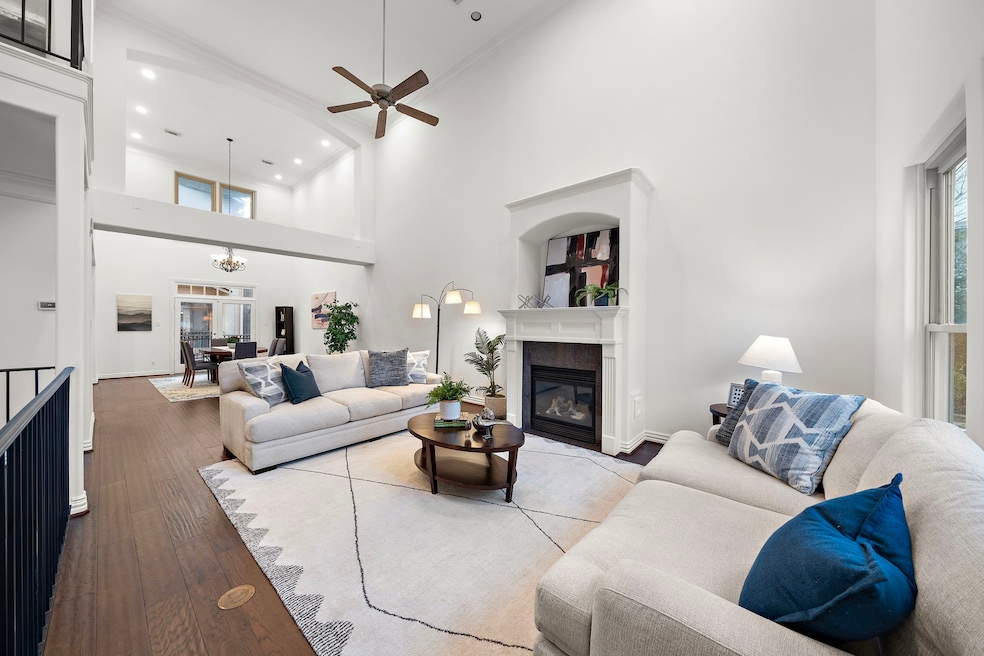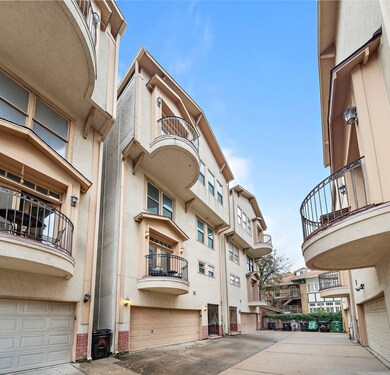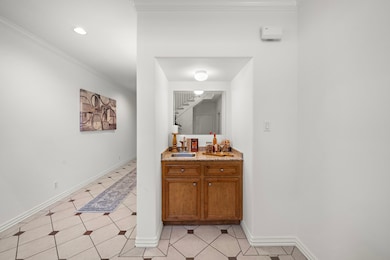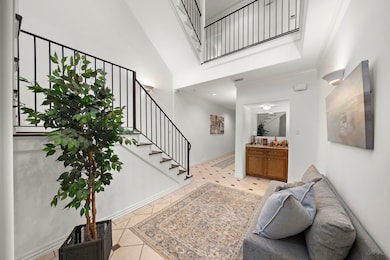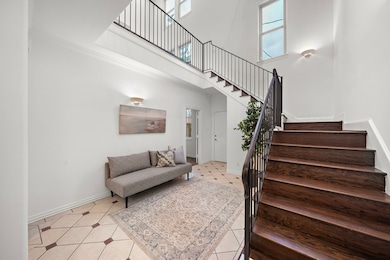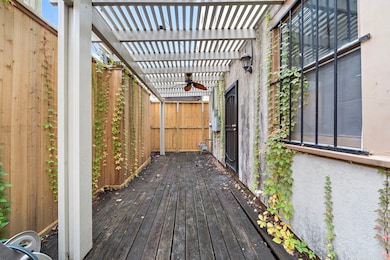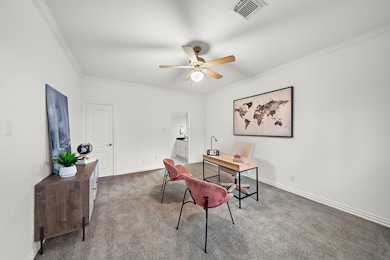3104 Bagby St Unit B Houston, TX 77006
Montrose NeighborhoodHighlights
- Deck
- Wood Flooring
- Granite Countertops
- Traditional Architecture
- Hydromassage or Jetted Bathtub
- Home Office
About This Home
Nestled in the vibrant heart of Montrose, this beautiful single-family home offers the perfect blend of urban convenience & stylish living. Steps away from some of the city's best restaurants, bars & eclectic shops, this property is ideal for those seeking a dynamic lifestyle within walking distance of everything you need. Freshly painted walls inside, spacious bedrooms including a downstairs option w/ a convenient wet bar just outside, & a living room that boasts soaring ceilings & oversized windows. A well-appointed kitchen seamlessly flows into a massive dining area, ideal for hosting gatherings. The private primary suite occupies the entire upper floor offering a tranquil retreat w/ a spacious bedroom & cozy sitting area or office space just outside. This home is a true gem in a bustling neighborhood. Two AC units & furnace replaced in 2023 & the other AC unit in 2018, water heater replaced within the last 2 years. No flooding!
Home Details
Home Type
- Single Family
Est. Annual Taxes
- $8,069
Year Built
- Built in 2002
Lot Details
- 1,894 Sq Ft Lot
Parking
- 2 Car Attached Garage
Home Design
- Traditional Architecture
Interior Spaces
- 3,117 Sq Ft Home
- 4-Story Property
- Ceiling Fan
- Gas Fireplace
- Living Room
- Dining Room
- Home Office
- Utility Room
Kitchen
- Electric Oven
- Gas Range
- Microwave
- Dishwasher
- Kitchen Island
- Granite Countertops
- Disposal
Flooring
- Wood
- Carpet
- Tile
Bedrooms and Bathrooms
- 3 Bedrooms
- Double Vanity
- Hydromassage or Jetted Bathtub
- Separate Shower
Laundry
- Dryer
- Washer
Home Security
- Security Gate
- Fire and Smoke Detector
Outdoor Features
- Deck
- Patio
Schools
- Gregory-Lincoln Elementary School
- Gregory-Lincoln Middle School
- Lamar High School
Utilities
- Forced Air Zoned Heating and Cooling System
- Heating System Uses Gas
- No Utilities
Listing and Financial Details
- Property Available on 12/27/24
- Long Term Lease
Community Details
Pet Policy
- Call for details about the types of pets allowed
- Pet Deposit Required
Additional Features
- Avondale Gardens Amd Subdivision
- Controlled Access
Map
Source: Houston Association of REALTORS®
MLS Number: 85782691
APN: 1228410010005
- 201 Westheimer Rd Unit E
- 402 Tuam St Unit 7
- 403 Anita St Unit 10
- 402 Tuam St Unit 2
- 10 Courtlandt Place
- 101 Stratford St Unit 103
- 415 Tuam St
- 427 Tuam St Unit B
- 227 Westheimer Rd Unit C
- 234 Westheimer Rd Unit 8
- 239 Westheimer Rd Unit 1
- 2703 Mason St Unit 13
- 2703 Mason St
- 213 Stratford St
- 308 Dennis St
- 3502 Burlington St Unit 1
- 3502 Burlington St Unit 5
- 3502 Burlington St Unit 12
- 406 Mcgowen St
- 429 Hawthorne St
- 404 Rosalie St
- 402 Rosalie St
- 410 Anita St Unit 1E
- 3010 Helena St
- 201 Avondale St Unit C
- 401 Anita St Unit 30
- 402 Tuam St Unit 8
- 3120 Smith St
- 3120 Smith St Unit 306
- 205 Avondale St Unit 11
- 3120 Smith St Unit ID1251264P
- 213 Stratford St Unit 1
- 113 Pacific St Unit 1
- 2703 Mason St Unit 13
- 2703 Mason St
- 306 Hawthorne St Unit 5
- 3210 Louisiana St
- 302 Stratford St
- 406 Hawthorne St Unit C
- 2700 Brazos St Unit 4203
