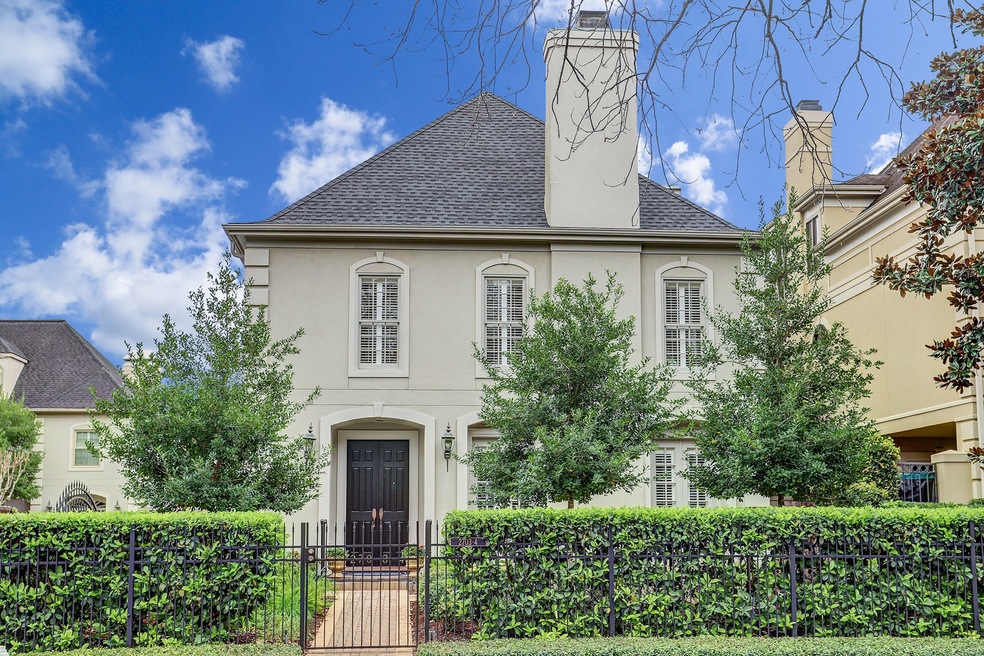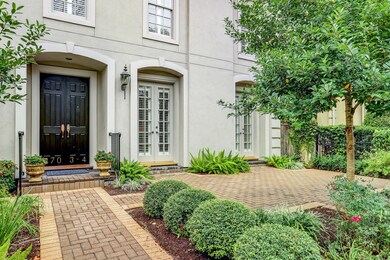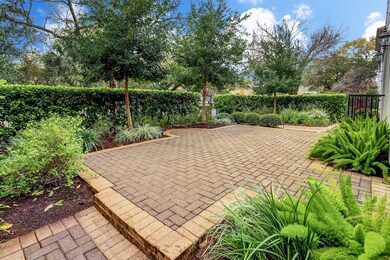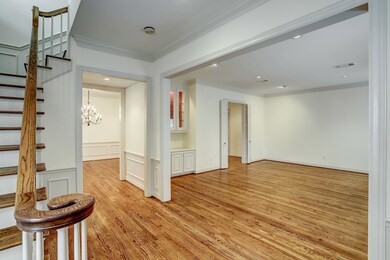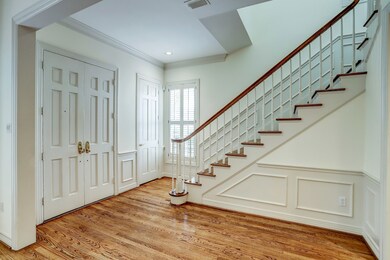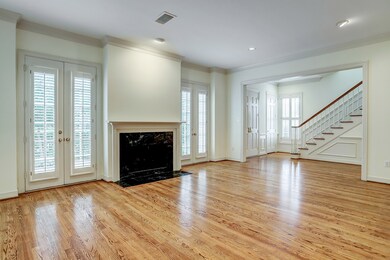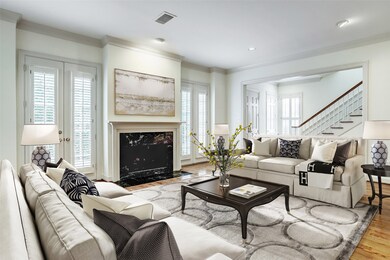
2703 Mid Ln Unit 4 Houston, TX 77027
Afton Oaks NeighborhoodHighlights
- Spa
- Deck
- Wood Flooring
- School at St. George Place Rated A-
- Traditional Architecture
- Hydromassage or Jetted Bathtub
About This Home
As of April 2021Nestled against the prestigious River Oaks District and Galleria, layers of character and beauty exude from this quality-laden townhome. An inviting courtyard surrounded by mature plantings & beautifully landscaped grounds introduce this home that is in pristine condition boasting fresh paint and freshening throughout. Replete w/tall ceilings, soaring wood tread staircase, rich millwork, hardwood floors, 2 fireplaces and countless plantation shutter-dressed windows, entertaining is made easy w/ a seamless flow between each of the finely appointed rooms. The living room and dining rm have French doors that open to inviting patios. Cook’s kitchen features Corian countertops, tile backsplash w/ decorative border, SubZero fridge, 4 gas burner cooktop & walk-in pantry. Master has coffered ceiling, fireplace, dual baths & sizeable walk-in closets. 2 very bright ensuite secondary BRMS + 3rd floor perfect for gameroom or study/office. Expert craftsmanship throughout – exceptional!
Last Agent to Sell the Property
Pene Moore
Martha Turner Sotheby's International Realty License #0187852 Listed on: 01/08/2021
Home Details
Home Type
- Single Family
Est. Annual Taxes
- $17,253
Year Built
- Built in 1990
Lot Details
- 3,915 Sq Ft Lot
- West Facing Home
- Property is Fully Fenced
- Sprinkler System
- Side Yard
HOA Fees
- $4 Monthly HOA Fees
Parking
- 2 Car Attached Garage
Home Design
- Traditional Architecture
- Slab Foundation
- Composition Roof
- Stucco
Interior Spaces
- 3,230 Sq Ft Home
- 3-Story Property
- Crown Molding
- High Ceiling
- Ceiling Fan
- 2 Fireplaces
- Gas Log Fireplace
- Window Treatments
- Living Room
- Dining Room
- Home Office
- Utility Room
Kitchen
- Electric Oven
- Gas Cooktop
- Microwave
- Dishwasher
- Solid Surface Countertops
- Disposal
Flooring
- Wood
- Carpet
- Tile
Bedrooms and Bathrooms
- 3 Bedrooms
- Hydromassage or Jetted Bathtub
Laundry
- Dryer
- Washer
Home Security
- Security System Owned
- Fire and Smoke Detector
Eco-Friendly Details
- Energy-Efficient HVAC
- Energy-Efficient Insulation
- Energy-Efficient Thermostat
Outdoor Features
- Spa
- Deck
- Patio
Schools
- School At St George Place Elementary School
- Lanier Middle School
- Lamar High School
Utilities
- Forced Air Zoned Heating and Cooling System
- Heating System Uses Gas
- Programmable Thermostat
Community Details
Overview
- 2703 Mid Lane Association, Phone Number (713) 599-0107
- Built by William Carl
- West Lane Place Subdivision
Security
- Controlled Access
Ownership History
Purchase Details
Similar Homes in the area
Home Values in the Area
Average Home Value in this Area
Purchase History
| Date | Type | Sale Price | Title Company |
|---|---|---|---|
| Executors Deed | -- | None Available | |
| Executors Deed | -- | None Available |
Mortgage History
| Date | Status | Loan Amount | Loan Type |
|---|---|---|---|
| Previous Owner | $172,500 | Unknown |
Property History
| Date | Event | Price | Change | Sq Ft Price |
|---|---|---|---|---|
| 03/25/2025 03/25/25 | Rented | $10,400 | +9.5% | -- |
| 03/25/2025 03/25/25 | Under Contract | -- | -- | -- |
| 01/16/2025 01/16/25 | Price Changed | $9,500 | +35.7% | $3 / Sq Ft |
| 01/06/2025 01/06/25 | For Rent | $7,000 | 0.0% | -- |
| 04/02/2021 04/02/21 | Sold | -- | -- | -- |
| 03/03/2021 03/03/21 | Pending | -- | -- | -- |
| 01/08/2021 01/08/21 | For Sale | $869,000 | -- | $269 / Sq Ft |
Tax History Compared to Growth
Tax History
| Year | Tax Paid | Tax Assessment Tax Assessment Total Assessment is a certain percentage of the fair market value that is determined by local assessors to be the total taxable value of land and additions on the property. | Land | Improvement |
|---|---|---|---|---|
| 2023 | $17,262 | $920,000 | $449,050 | $470,950 |
| 2022 | $17,395 | $790,000 | $359,240 | $430,760 |
| 2021 | $19,633 | $842,361 | $304,713 | $537,648 |
| 2020 | $18,978 | $813,654 | $304,713 | $508,941 |
| 2019 | $18,029 | $750,000 | $288,675 | $461,325 |
| 2018 | $7,163 | $647,700 | $206,813 | $440,887 |
| 2017 | $16,381 | $647,855 | $206,813 | $441,042 |
| 2016 | $16,355 | $647,855 | $206,813 | $441,042 |
| 2015 | $7,344 | $588,000 | $179,238 | $408,762 |
| 2014 | $7,344 | $605,934 | $179,238 | $426,696 |
Agents Affiliated with this Home
-
Sherri Hughey
S
Seller's Agent in 2025
Sherri Hughey
Martha Turner Sotheby's International Realty
(713) 520-1981
2 in this area
69 Total Sales
-
N
Buyer's Agent in 2025
Nonmls
Houston Association of REALTORS
-
P
Seller's Agent in 2021
Pene Moore
Martha Turner Sotheby's International Realty
-
Kiki Wilson
K
Buyer's Agent in 2021
Kiki Wilson
Martha Turner Sotheby's International Realty
(713) 443-7056
3 in this area
65 Total Sales
Map
Source: Houston Association of REALTORS®
MLS Number: 27793277
APN: 0720780000012
- 4305 Westheimer Rd
- 4315 Westheimer Rd
- 4506 Bryn Mawr Ln
- 2907 W Lane Dr
- 2915 Mid Ln
- 2740 Suffolk Dr
- 4024 Chatham Ln
- 3018 Mid Ln
- 3020 Mid Ln
- 4002 Chatham Ln
- 2308 Briarglen Dr
- 4020 Sul Ross St
- 4622 Banning Dr
- 2207 Bancroft St Unit 1403
- 2207 Bancroft St Unit 1104
- 2207 Bancroft St Unit 604
- 2207 Bancroft St Unit 301
- 2207 Bancroft St Unit 505
- 16 Hackberry Ln
- 2127 Bancroft St
