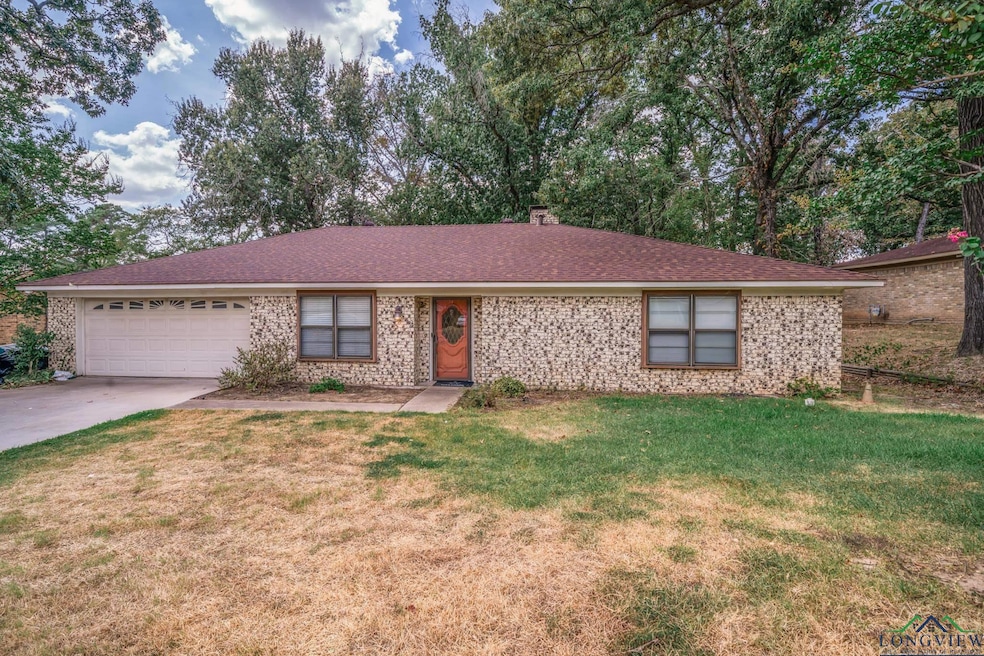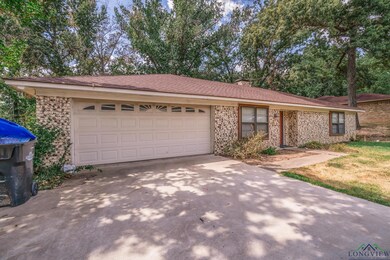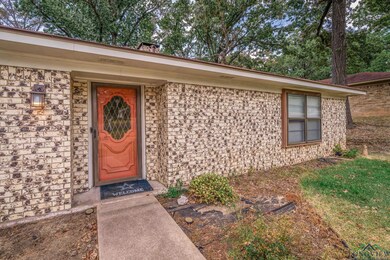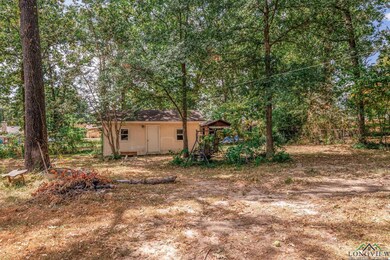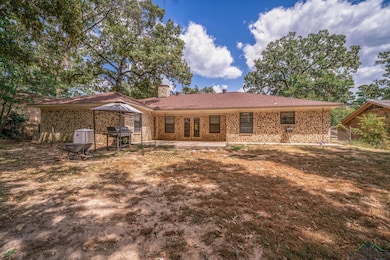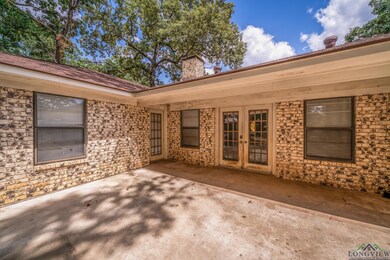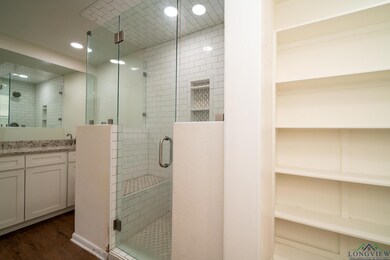
2703 N Fourth St Longview, TX 75605
Highlights
- Ranch Style House
- Formal Dining Room
- Laundry Room
- No HOA
- 2 Car Attached Garage
- Outdoor Storage
About This Home
As of March 2025Welcome to a gem right in the heart of Longview, TX. This property at 2703 N 4th St offers a perfect blend of contemporary design and cozy comfort. With 3 bedrooms, 2 bathrooms, and a generous 2-car garage, this home is ready for the next family to make it a home. This home has already been remodeled on the interior, including upgrades to flooring, countertops, light fixtures, and more. In the kitchen you'll love the granite countertops and open shelving providing both style and functionality. There is also a large walk in pantry. The property offers 3 bedrooms. It is a split design with two of the bedrooms on one side of the house, and the master suite on the other side. The master suite is a true retreat, with an en-suite bathroom for added privacy, and your own exterior door to the back patio. The custom bathroom is complete with a large shower with subway tile and a spacious walk in closet. Both of the other two bedrooms also have large closets. If you love shiplap, you'll love the design of the hall bathroom. Through the set of French doors from the living room, it opens up to a spacious 0.4-acre lot, perfect for those who love to spend time in the great outdoors. The large yard provides endless opportunities for the space. There is a large storage building or workshop toward the back of the property. It is wired with electricity. This could be great for simply added storage, or with a little TLC could be converted to a home office, a man cave, or she shed. You'll love sipping your morning coffee on the patio, looking out at your large yard. The home's prime location on 4th St cannot be beat for accessibility. This property is just moments away from both hospitals, local amenities, schools, parks, and restaurants.
Last Agent to Sell the Property
United Country H5 Auction and Realty License #0679670 Listed on: 08/29/2023
Home Details
Home Type
- Single Family
Est. Annual Taxes
- $4,838
Year Built
- Built in 1974
Lot Details
- Lot Dimensions are 90' x 201.5'
- Chain Link Fence
- Sprinkler System
Parking
- 2 Car Attached Garage
Home Design
- Ranch Style House
- Brick Exterior Construction
- Slab Foundation
- Composition Roof
Interior Spaces
- 1,881 Sq Ft Home
- Wood Burning Fireplace
- Formal Dining Room
- Front Basement Entry
- Laundry Room
Bedrooms and Bathrooms
- 3 Bedrooms
- Split Bedroom Floorplan
- 2 Full Bathrooms
Outdoor Features
- Outdoor Storage
Utilities
- Central Heating and Cooling System
- Gas Available
- High Speed Internet
Community Details
- No Home Owners Association
Listing and Financial Details
- Assessor Parcel Number 36047
Ownership History
Purchase Details
Home Financials for this Owner
Home Financials are based on the most recent Mortgage that was taken out on this home.Purchase Details
Home Financials for this Owner
Home Financials are based on the most recent Mortgage that was taken out on this home.Purchase Details
Home Financials for this Owner
Home Financials are based on the most recent Mortgage that was taken out on this home.Purchase Details
Home Financials for this Owner
Home Financials are based on the most recent Mortgage that was taken out on this home.Similar Homes in Longview, TX
Home Values in the Area
Average Home Value in this Area
Purchase History
| Date | Type | Sale Price | Title Company |
|---|---|---|---|
| Deed | -- | None Listed On Document | |
| Deed | -- | None Listed On Document | |
| Vendors Lien | -- | Ctc | |
| Vendors Lien | -- | Ctc |
Mortgage History
| Date | Status | Loan Amount | Loan Type |
|---|---|---|---|
| Open | $242,500 | New Conventional | |
| Previous Owner | $136,000 | New Conventional | |
| Previous Owner | $127,153 | FHA | |
| Previous Owner | $63,535 | Future Advance Clause Open End Mortgage | |
| Previous Owner | $365,000 | Future Advance Clause Open End Mortgage | |
| Previous Owner | $120,000 | Purchase Money Mortgage |
Property History
| Date | Event | Price | Change | Sq Ft Price |
|---|---|---|---|---|
| 03/07/2025 03/07/25 | Sold | -- | -- | -- |
| 02/05/2025 02/05/25 | Pending | -- | -- | -- |
| 01/27/2025 01/27/25 | Price Changed | $260,000 | -1.9% | $138 / Sq Ft |
| 12/24/2024 12/24/24 | For Sale | $265,000 | +59.6% | $141 / Sq Ft |
| 12/24/2024 12/24/24 | Off Market | -- | -- | -- |
| 11/15/2023 11/15/23 | Sold | -- | -- | -- |
| 10/29/2023 10/29/23 | Pending | -- | -- | -- |
| 10/20/2023 10/20/23 | For Sale | $166,000 | 0.0% | $88 / Sq Ft |
| 10/20/2023 10/20/23 | Price Changed | $166,000 | -2.4% | $88 / Sq Ft |
| 09/19/2023 09/19/23 | Pending | -- | -- | -- |
| 08/29/2023 08/29/23 | For Sale | $170,000 | +31.8% | $90 / Sq Ft |
| 11/30/2015 11/30/15 | Sold | -- | -- | -- |
| 10/11/2015 10/11/15 | Pending | -- | -- | -- |
| 10/06/2015 10/06/15 | For Sale | $129,000 | -- | $69 / Sq Ft |
Tax History Compared to Growth
Tax History
| Year | Tax Paid | Tax Assessment Tax Assessment Total Assessment is a certain percentage of the fair market value that is determined by local assessors to be the total taxable value of land and additions on the property. | Land | Improvement |
|---|---|---|---|---|
| 2024 | $4,838 | $241,900 | $10,800 | $231,100 |
| 2023 | $3,379 | $200,380 | $10,800 | $189,580 |
| 2022 | $3,391 | $154,960 | $9,540 | $145,420 |
| 2021 | $3,272 | $145,230 | $9,540 | $135,690 |
| 2020 | $2,979 | $131,580 | $9,540 | $122,040 |
| 2019 | $2,992 | $130,930 | $9,540 | $121,390 |
| 2018 | $2,929 | $128,620 | $9,540 | $119,080 |
| 2017 | $2,963 | $129,670 | $9,540 | $120,130 |
| 2016 | $2,937 | $128,510 | $9,540 | $118,970 |
| 2015 | $3,260 | $142,650 | $9,810 | $132,840 |
| 2014 | -- | $142,190 | $9,810 | $132,380 |
Agents Affiliated with this Home
-
ASHLEY SALGADO
A
Seller's Agent in 2025
ASHLEY SALGADO
East Texas Preferred Properties, LLC - Kilgore
(903) 309-7358
91 Total Sales
-
Amy Tabor

Seller's Agent in 2023
Amy Tabor
United Country H5 Auction and Realty
(903) 331-7177
88 Total Sales
-
Zack Decker
Z
Seller's Agent in 2015
Zack Decker
Decker Properties
(903) 215-5999
4 Total Sales
-
Johnny Horton

Buyer's Agent in 2015
Johnny Horton
United Country H5 Auction and Realty
(903) 686-0636
28 Total Sales
Map
Source: Longview Area Association of REALTORS®
MLS Number: 20235177
APN: 36047
- 2702 Fleetwood Dr
- 1005 Seminole Ln
- 1005 Coushatta Trail
- 1009 Sequoyah Ln
- 2909 Celebration Way
- 1001 Akin Dr
- 1004 Akin Dr
- 1818 Miles Dr
- 3305 Celebration Way
- 801 Coleman Dr
- 2208 N Fourth St
- 1902 Beth Dr
- 905 Eden Dr
- 3340 Celebration Way
- 3363 Celebration Way
- 2451 N Eastman Rd Unit 2327 N. Eastman Rd.
- 1200 N Eastman Rd
- 16 Ramblewood Dr
- 204 Ramblewood Ct
- 300 Delwood Dr
