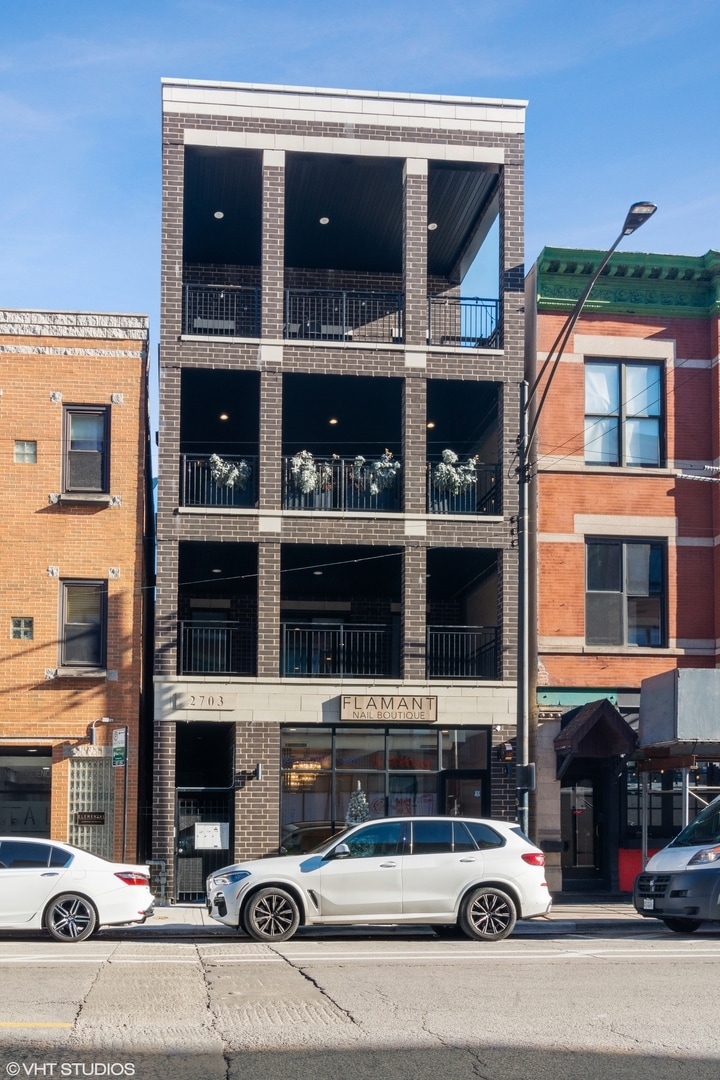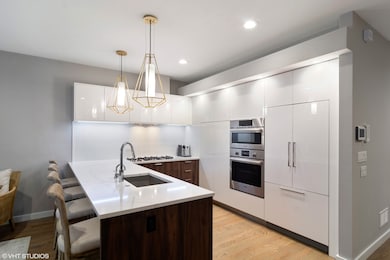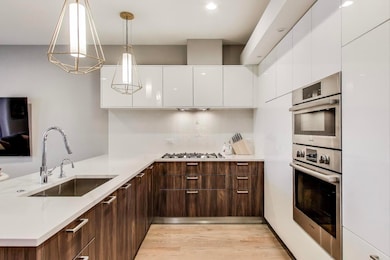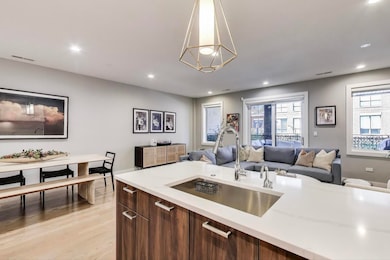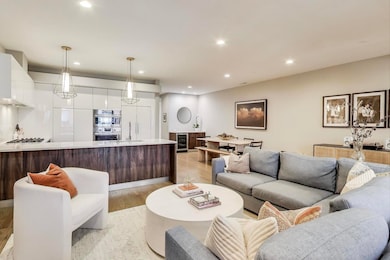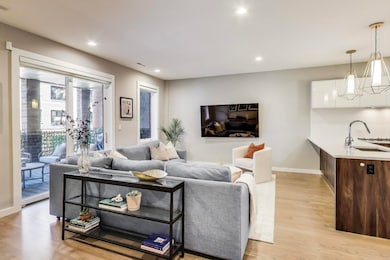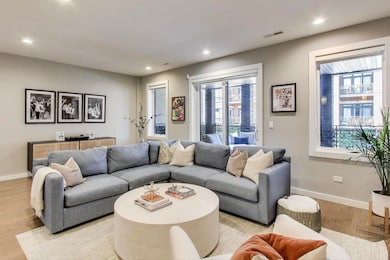2703 N Halsted St Unit 2 Chicago, IL 60614
Lincoln Park NeighborhoodEstimated payment $5,978/month
Highlights
- Deck
- 5-minute walk to Diversey Station
- Wine Refrigerator
- Alcott Elementary School Rated A-
- Wood Flooring
- 4-minute walk to Park West Park
About This Home
Welcome to this gorgeous, newer-construction, extra-wide, 3 bedroom, 2 bathroom condo in the heart of Lincoln Park! With luxury finishes throughout, this home was designed with entertaining and luxury living in mind. The chef's kitchen features contemporary yet classic white kitchen cabinetry with paneled, high-end Bertazzoni/Fisher Parker/Bosch appliances, instant hot water dispenser, a XL island with room for 5 stools, a separate pantry, and a dry bar with beverage fridge. This opens into your oversized living room with space for ample seating as well as a large dining table. The living room's sliding door opens right into your oversized covered patio. The king-sized primary suite features a designer, spa-like bathroom with a gorgeous free-standing tub and chevron tiling details, heated floors, heated towel rack, a waterfall shower, and a tv! The huge custom walk-in closet is a dream. With two additional well appointed bedrooms, in-unit laundry, a huge storage room, and attached indoor garage parking, this home has it all. A walker's paradise, just a short walk away from Lincoln Park, the lakefront, public transit, amazing restaurants, fun bars, grocery stores such as The Fresh Market and Trader Joe's, Walgreens, and shopping on the Diversey/Clark corridors.
Property Details
Home Type
- Condominium
Est. Annual Taxes
- $14,196
Year Built
- Built in 2020
HOA Fees
- $211 Monthly HOA Fees
Parking
- 1 Car Garage
- Parking Included in Price
Home Design
- Entry on the 3rd floor
- Brick Exterior Construction
Interior Spaces
- 1,980 Sq Ft Home
- 4-Story Property
- Family Room
- Combination Dining and Living Room
- Wood Flooring
Kitchen
- Cooktop
- Microwave
- High End Refrigerator
- Dishwasher
- Wine Refrigerator
- Disposal
Bedrooms and Bathrooms
- 3 Bedrooms
- 3 Potential Bedrooms
- 2 Full Bathrooms
- Dual Sinks
- Soaking Tub
- Separate Shower
Laundry
- Laundry Room
- Dryer
- Washer
Outdoor Features
- Deck
Schools
- Alcott Elementary School
- Lincoln Park High School
Utilities
- Forced Air Heating and Cooling System
- Heating System Uses Natural Gas
- Lake Michigan Water
Listing and Financial Details
- Homeowner Tax Exemptions
Community Details
Overview
- Association fees include water, parking, insurance, exterior maintenance, scavenger
- 4 Units
Pet Policy
- Dogs and Cats Allowed
Map
Home Values in the Area
Average Home Value in this Area
Property History
| Date | Event | Price | List to Sale | Price per Sq Ft | Prior Sale |
|---|---|---|---|---|---|
| 11/09/2025 11/09/25 | Pending | -- | -- | -- | |
| 10/29/2025 10/29/25 | For Sale | $869,900 | +16.0% | $439 / Sq Ft | |
| 06/01/2022 06/01/22 | Sold | $750,000 | +0.1% | $379 / Sq Ft | View Prior Sale |
| 02/28/2022 02/28/22 | Pending | -- | -- | -- | |
| 02/28/2022 02/28/22 | For Sale | $749,000 | +3.2% | $378 / Sq Ft | |
| 10/14/2020 10/14/20 | Sold | $725,500 | -1.3% | $366 / Sq Ft | View Prior Sale |
| 08/22/2020 08/22/20 | Pending | -- | -- | -- | |
| 08/19/2020 08/19/20 | For Sale | $735,000 | -- | $371 / Sq Ft |
Source: Midwest Real Estate Data (MRED)
MLS Number: 12506066
- 2719 N Dayton St
- 2717 N Dayton St
- 2661 N Dayton St
- 2711 N Mildred Ave Unit 3A
- 2828 N Burling St Unit 208
- 639 W Schubert Ave
- 2821 N Orchard St Unit 1
- 2821 N Orchard St Unit 4
- 2821 N Orchard St Unit 2
- 2821 N Orchard St Unit 3
- 2821 N Orchard St Unit 5
- 820 W Wolfram St
- 734 W Wrightwood Ave Unit B
- 2653 N Wilton Ave
- 747 W Wrightwood Ave Unit C
- 2610 N Mildred Ave Unit 201
- 2529 N Halsted St Unit P9
- 2729 N Sheffield Ave Unit 1S
- 843 W Lill Ave Unit 2
- 637 W Wrightwood Ave Unit 4W
