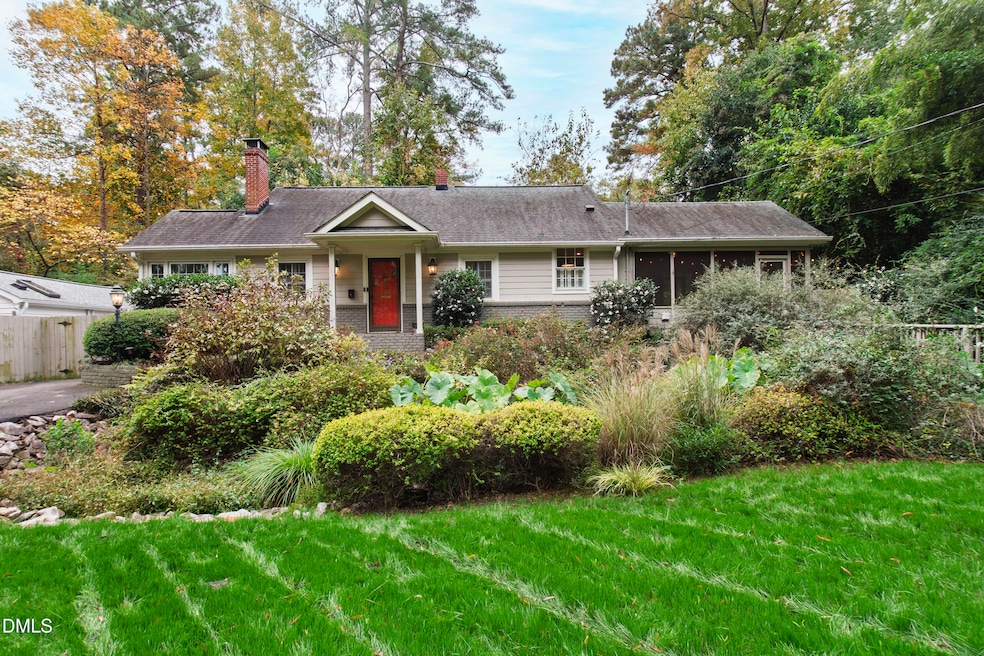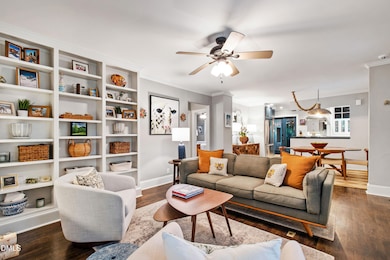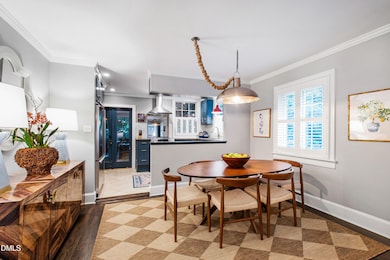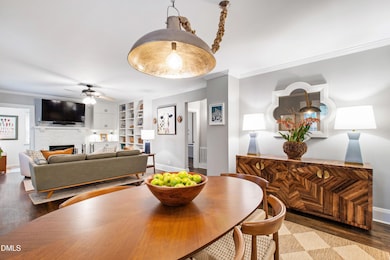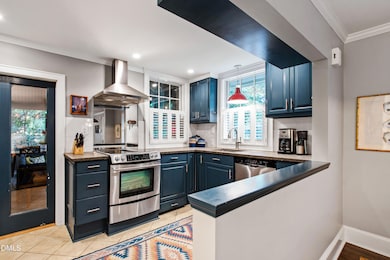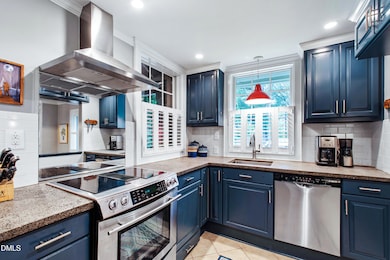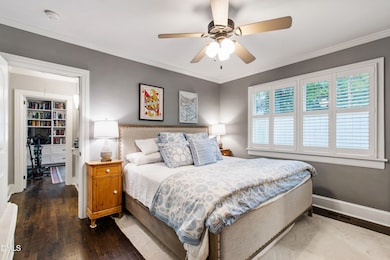2703 N Mayview Rd Raleigh, NC 27607
University Park NeighborhoodEstimated payment $4,460/month
Highlights
- Traditional Architecture
- Wood Flooring
- Sun or Florida Room
- Olds Elementary School Rated A
- Park or Greenbelt View
- No HOA
About This Home
Welcome to this storybook two-bedroom, two-bath home tucked along coveted Mayview Park, where charm meets convenience in one of Raleigh's most desirable locations. Just minutes from The Village District, Jaycee Park, and the Raleigh Rose Garden, this beautifully updated residence blends timeless character with high-end finishes designed for effortless everyday living. Step inside to discover a thoughtfully renovated interior with an inviting floor plan that includes an updated kitchen, a sunroom perfect for morning coffee or afternoon reading, and a stunning primary suite featuring marble countertops, a spacious shower, a dedicated dressing vanity, and a large walk-in closet.The expansive attic offers excellent storage, including a sealed closet for year-round organization, and a sealed crawlspace that speaks to the home's quality and meticulous care. Outdoors, enjoy the lush, mature landscaping that frames the front of the home and an exceptional 328 sq ft screened porch that opens to an expansive 528 sq ft paver patio—ideal for entertaining or relaxing on cozy evenings. The turfed backyard and powered shed/workshop add both beauty and functionality, providing space for hobbies or additional storage. Every inch of this home has been updated with care, creating a move-in-ready retreat in a location that truly has it all.
Home Details
Home Type
- Single Family
Est. Annual Taxes
- $6,089
Year Built
- Built in 1947
Lot Details
- 0.26 Acre Lot
- Back Yard Fenced
Home Design
- Traditional Architecture
- Shingle Roof
Interior Spaces
- 1,263 Sq Ft Home
- 1-Story Property
- Living Room
- Sun or Florida Room
- Screened Porch
- Park or Greenbelt Views
- Crawl Space
- Disposal
Flooring
- Wood
- Tile
Bedrooms and Bathrooms
- 2 Bedrooms
- 2 Full Bathrooms
- Primary bathroom on main floor
Schools
- Wake County Schools Elementary And Middle School
- Wake County Schools High School
Additional Features
- Patio
- Central Heating and Cooling System
Community Details
- No Home Owners Association
- Forest Hills Subdivision
Listing and Financial Details
- Assessor Parcel Number 0794758200
Map
Home Values in the Area
Average Home Value in this Area
Tax History
| Year | Tax Paid | Tax Assessment Tax Assessment Total Assessment is a certain percentage of the fair market value that is determined by local assessors to be the total taxable value of land and additions on the property. | Land | Improvement |
|---|---|---|---|---|
| 2025 | $6,089 | $695,909 | $450,000 | $245,909 |
| 2024 | $6,064 | $695,909 | $450,000 | $245,909 |
| 2023 | $5,038 | $460,390 | $308,750 | $151,640 |
| 2022 | $4,681 | $460,390 | $308,750 | $151,640 |
| 2021 | $4,500 | $460,390 | $308,750 | $151,640 |
| 2020 | $4,418 | $460,390 | $308,750 | $151,640 |
| 2019 | $4,133 | $354,929 | $220,000 | $134,929 |
| 2018 | $3,898 | $354,929 | $220,000 | $134,929 |
| 2017 | $3,712 | $337,419 | $220,000 | $117,419 |
| 2016 | $3,458 | $330,479 | $220,000 | $110,479 |
| 2015 | $2,760 | $264,649 | $165,750 | $98,899 |
| 2014 | $2,618 | $264,649 | $165,750 | $98,899 |
Property History
| Date | Event | Price | List to Sale | Price per Sq Ft |
|---|---|---|---|---|
| 10/30/2025 10/30/25 | For Sale | $750,000 | -- | $594 / Sq Ft |
Purchase History
| Date | Type | Sale Price | Title Company |
|---|---|---|---|
| Warranty Deed | $700,000 | -- | |
| Warranty Deed | $700,000 | None Listed On Document | |
| Warranty Deed | $338,000 | None Available | |
| Warranty Deed | $220,000 | Attorneys Title | |
| Quit Claim Deed | -- | None Available | |
| Warranty Deed | $198,000 | -- |
Mortgage History
| Date | Status | Loan Amount | Loan Type |
|---|---|---|---|
| Closed | $55,000 | No Value Available | |
| Open | $560,000 | New Conventional | |
| Closed | $560,000 | New Conventional | |
| Previous Owner | $270,400 | New Conventional | |
| Previous Owner | $220,000 | New Conventional | |
| Previous Owner | $148,500 | Fannie Mae Freddie Mac | |
| Closed | $29,250 | No Value Available |
Source: Doorify MLS
MLS Number: 10130411
APN: 0794.12-75-8200-000
- 1003 Canterbury Rd
- 1000 Canterbury Rd
- 616 Brooks Ave
- 1100 Brooks Ave
- 2618 Bedford Ave
- 403 Brooks Ave
- 811 Maple Berry Ln Unit 103
- 811 Maple Berry Ln Unit 102
- 811 Maple Berry Ln Unit 101
- 811 Maple Berry Ln Unit 106
- 811 Maple Berry Ln Unit 105
- 810 Maple Berry Ln Unit 106
- 810 Maple Berry Ln Unit 105
- 810 Maple Berry Ln Unit 104
- 809 Tower St
- 1222 Duplin Rd
- 2305 Turners Alley
- 922 Tower St
- 924 Tower St
- 805 Tower St Unit 102
- 2833 Barmettler St Unit 2833
- 2835 Barmettler St
- 2814 Kilgore Ave
- 912 Dixie Trail
- 3000-3030 Spanish Ct
- 408 Horne St Unit B
- 606 Stacy St
- 404 Chamberlain St Unit A
- 616 Oberlin Rd
- 2306 Stafford Ave Unit D
- 2306 Stafford Ave Unit 2306 Stafford Ave D
- 615 Daniels St Unit 314
- 401 Oberlin Rd
- 623 Daniels St Unit A
- 707 Daniels St Unit A
- 2811 Hillsborough St
- 1331 Chester Rd
- 3001 Hillsborough St
- 3116 Hillsborough St
- 2128 Clark Ave
