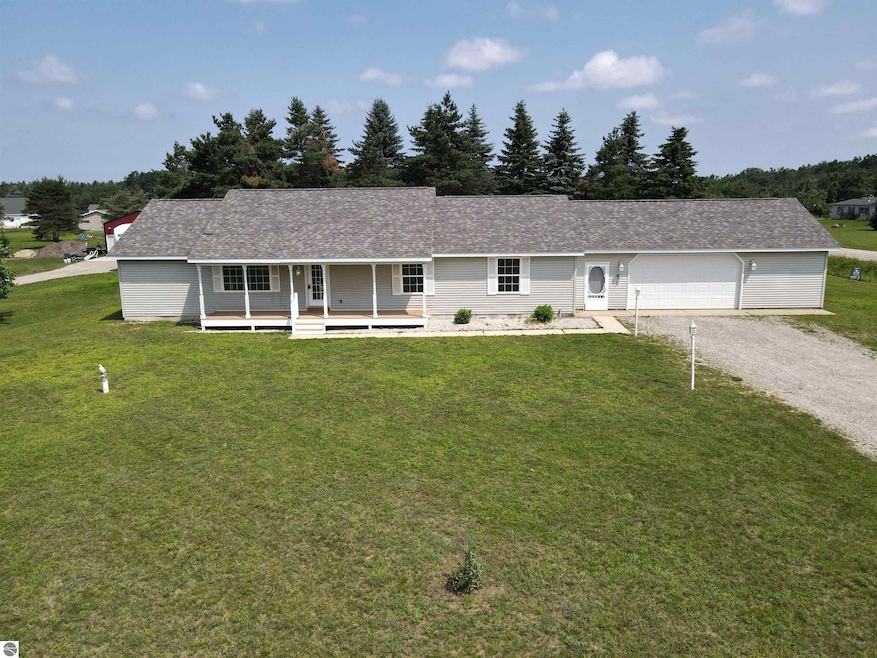2703 Orchard Beach Rd Cheboygan, MI 49721
Estimated payment $2,074/month
Highlights
- Ranch Style House
- Covered Patio or Porch
- 2 Car Attached Garage
- Mud Room
- Formal Dining Room
- Forced Air Heating and Cooling System
About This Home
Experience Up North Living with Comfort and Style Discover the perfect blend of charm, convenience, and affordability in this beautifully maintained 2015-built ranch home. Designed for easy main-floor living, this 3-bedroom, 2.5-bath residence sits on a spacious one-acre corner lot in the desirable Sunrise Meadows community—just minutes from Cheboygan, Mullett Lake, and abundant outdoor recreation. Step inside to find an inviting open floor plan with warm vinyl plank flooring, abundant natural light, and central air for year-round comfort. The spacious kitchen and living area flow seamlessly together, ideal for both quiet nights and entertaining. Enjoy peaceful views of mature trees from the back of the home, adding privacy and a true "Up North" feel. The generous primary suite features a private full bath, while wide doorways and thoughtful design make this home ideal for retirees or anyone looking for accessible living. A large laundry room and ample storage throughout add everyday convenience. Relax on the front porch or step out back to the tree-lined yard—perfect for grilling and soaking up the northern Michigan sunshine. This home is part of an estate and was lovingly cared for by its original owners, creating memories in a place built for comfort and ease. Enjoy the best of Northern Michigan living—close to lakes, hunting, fishing, and all the amenities of town.
Property Details
Home Type
- Modular Prefabricated Home
Est. Annual Taxes
- $1,904
Year Built
- Built in 2015
Lot Details
- 1 Acre Lot
- Lot Dimensions are 160' x 270'
- Landscaped
- Level Lot
- The community has rules related to zoning restrictions
Home Design
- Ranch Style House
- Block Foundation
- Fire Rated Drywall
- Insulated Concrete Forms
- Asphalt Roof
- Vinyl Siding
Interior Spaces
- 1,792 Sq Ft Home
- Drapes & Rods
- Blinds
- Mud Room
- Formal Dining Room
- Crawl Space
Kitchen
- Oven or Range
- Cooktop
- Microwave
- Dishwasher
Bedrooms and Bathrooms
- 3 Bedrooms
Laundry
- Dryer
- Washer
Parking
- 2 Car Attached Garage
- Garage Door Opener
- Gravel Driveway
Utilities
- Forced Air Heating and Cooling System
- Well
- Natural Gas Water Heater
- Cable TV Available
Additional Features
- Covered Patio or Porch
- Mineral Rights
Community Details
- Sunrise Meadows Community
Map
Home Values in the Area
Average Home Value in this Area
Tax History
| Year | Tax Paid | Tax Assessment Tax Assessment Total Assessment is a certain percentage of the fair market value that is determined by local assessors to be the total taxable value of land and additions on the property. | Land | Improvement |
|---|---|---|---|---|
| 2025 | $1,904 | $133,000 | $0 | $0 |
| 2024 | $1,306 | $122,100 | $0 | $0 |
| 2023 | $1,251 | $116,600 | $0 | $0 |
| 2022 | $1,213 | $95,780 | $0 | $0 |
| 2021 | $1,725 | $92,100 | $92,100 | $0 |
| 2020 | $1,700 | $88,200 | $88,200 | $0 |
| 2019 | $1,651 | $82,900 | $82,900 | $0 |
| 2018 | $1,615 | $75,900 | $0 | $0 |
| 2017 | $1,528 | $74,800 | $0 | $0 |
| 2016 | $2,492 | $64,800 | $0 | $0 |
| 2015 | -- | $3,300 | $0 | $0 |
| 2014 | -- | $3,300 | $0 | $0 |
| 2012 | -- | $3,300 | $0 | $0 |
Property History
| Date | Event | Price | Change | Sq Ft Price |
|---|---|---|---|---|
| 07/28/2025 07/28/25 | Price Changed | $349,900 | -6.7% | $195 / Sq Ft |
| 06/27/2025 06/27/25 | For Sale | $374,900 | -- | $209 / Sq Ft |
Purchase History
| Date | Type | Sale Price | Title Company |
|---|---|---|---|
| Warranty Deed | -- | None Available |
Source: Northern Great Lakes REALTORS® MLS
MLS Number: 1935722
APN: 105-S60-000-016-00
- 6510 Carey Rd
- TBD Mullett View Dr
- 7823 Galbraith Rd
- 1745 Mullett Lake Woods Rd
- 5913 Michigan 33
- TBD Hebron Hall Rd
- Off River Edge
- 4341 Orchard Beach Rd
- 8684 W Black Ln
- 1058 Marlas Way
- 7811 McDonald Rd
- 750 Indian Trail Rd
- 10948 Partridge Ln
- 5196 Mich-A-ke-wa Trail
- 5560 Chestnut Dr
- 451 Gower Ln
- 8280 E Foote Rd







