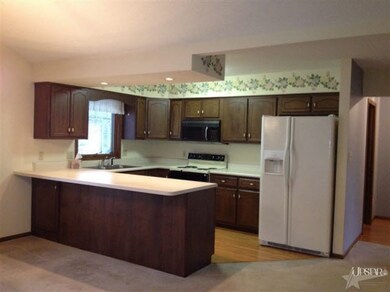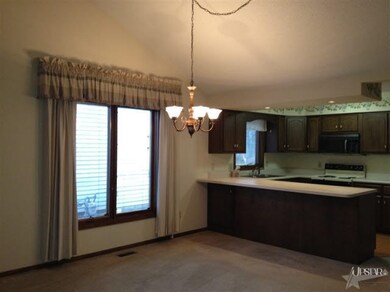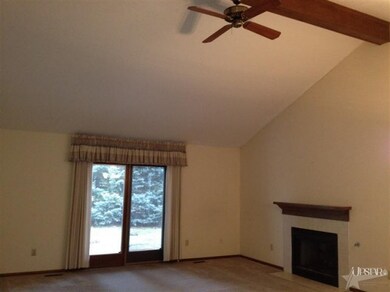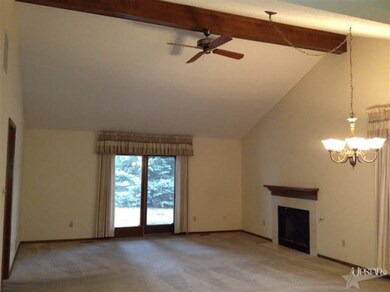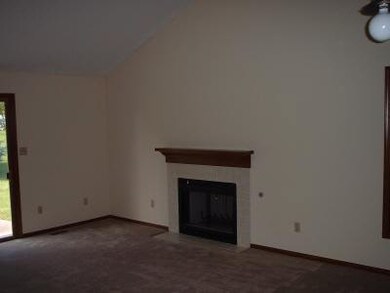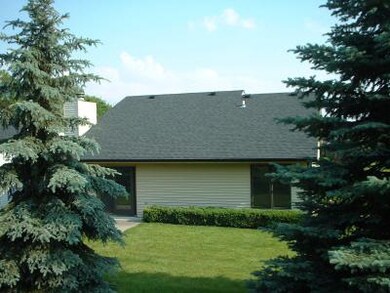
2703 Ridge Valley Dr Fort Wayne, IN 46804
Southwest Fort Wayne NeighborhoodHighlights
- Contemporary Architecture
- Living Room with Fireplace
- 2 Car Attached Garage
- Summit Middle School Rated A-
- Covered patio or porch
- En-Suite Primary Bedroom
About This Home
As of October 2024Very nice villa, like brand new. Gas- fireplace, open kitchen and breakfast bar. Cathederal ceilings, Master suite with full bath. Split floor plan. 2 car attached garage. Dues include maintance of exterior; painting, siding and roof.
Last Agent to Sell the Property
Michael Thomas
Mike Thomas Assoc., Inc Listed on: 01/10/2012

Property Details
Home Type
- Condominium
Est. Annual Taxes
- $2,421
Year Built
- Built in 1987
HOA Fees
- $126 Monthly HOA Fees
Home Design
- Contemporary Architecture
- Ranch Style House
- Brick Exterior Construction
- Slab Foundation
- Vinyl Construction Material
Interior Spaces
- 1,330 Sq Ft Home
- Ceiling Fan
- Living Room with Fireplace
- Electric Dryer Hookup
Kitchen
- Electric Oven or Range
- Disposal
Bedrooms and Bathrooms
- 2 Bedrooms
- En-Suite Primary Bedroom
- 2 Full Bathrooms
Parking
- 2 Car Attached Garage
- Garage Door Opener
Utilities
- Forced Air Heating and Cooling System
- Heating System Uses Gas
Additional Features
- Covered patio or porch
- Suburban Location
Listing and Financial Details
- Assessor Parcel Number 021114231002000075
Ownership History
Purchase Details
Home Financials for this Owner
Home Financials are based on the most recent Mortgage that was taken out on this home.Purchase Details
Home Financials for this Owner
Home Financials are based on the most recent Mortgage that was taken out on this home.Purchase Details
Purchase Details
Home Financials for this Owner
Home Financials are based on the most recent Mortgage that was taken out on this home.Purchase Details
Home Financials for this Owner
Home Financials are based on the most recent Mortgage that was taken out on this home.Purchase Details
Purchase Details
Home Financials for this Owner
Home Financials are based on the most recent Mortgage that was taken out on this home.Purchase Details
Home Financials for this Owner
Home Financials are based on the most recent Mortgage that was taken out on this home.Similar Home in Fort Wayne, IN
Home Values in the Area
Average Home Value in this Area
Purchase History
| Date | Type | Sale Price | Title Company |
|---|---|---|---|
| Quit Claim Deed | -- | None Listed On Document | |
| Quit Claim Deed | -- | None Listed On Document | |
| Warranty Deed | $219,000 | None Listed On Document | |
| Warranty Deed | -- | Beers Mallers Llp | |
| Warranty Deed | $178,900 | Renaissance Title | |
| Warranty Deed | -- | Riverbend Title | |
| Warranty Deed | -- | -- | |
| Warranty Deed | -- | Commonwealth/Dreibelbiss Tit | |
| Warranty Deed | -- | Commonwealth/Dreibelbiss Tit |
Mortgage History
| Date | Status | Loan Amount | Loan Type |
|---|---|---|---|
| Open | $161,000 | New Conventional | |
| Previous Owner | $70,000 | New Conventional | |
| Previous Owner | $70,000 | Unknown | |
| Previous Owner | $75,200 | Purchase Money Mortgage |
Property History
| Date | Event | Price | Change | Sq Ft Price |
|---|---|---|---|---|
| 10/11/2024 10/11/24 | Sold | $219,000 | -0.2% | $168 / Sq Ft |
| 09/16/2024 09/16/24 | Pending | -- | -- | -- |
| 09/05/2024 09/05/24 | Price Changed | $219,500 | -4.4% | $169 / Sq Ft |
| 08/05/2024 08/05/24 | For Sale | $229,500 | +28.3% | $177 / Sq Ft |
| 08/19/2021 08/19/21 | Sold | $178,900 | 0.0% | $138 / Sq Ft |
| 08/07/2021 08/07/21 | Pending | -- | -- | -- |
| 08/05/2021 08/05/21 | For Sale | $178,900 | +78.9% | $138 / Sq Ft |
| 10/12/2012 10/12/12 | Sold | $100,000 | -15.2% | $75 / Sq Ft |
| 08/28/2012 08/28/12 | Pending | -- | -- | -- |
| 01/10/2012 01/10/12 | For Sale | $117,900 | -- | $89 / Sq Ft |
Tax History Compared to Growth
Tax History
| Year | Tax Paid | Tax Assessment Tax Assessment Total Assessment is a certain percentage of the fair market value that is determined by local assessors to be the total taxable value of land and additions on the property. | Land | Improvement |
|---|---|---|---|---|
| 2024 | $2,216 | $217,700 | $39,800 | $177,900 |
| 2023 | $2,216 | $211,300 | $23,000 | $188,300 |
| 2022 | $1,914 | $178,400 | $23,000 | $155,400 |
| 2021 | $1,243 | $144,900 | $23,000 | $121,900 |
| 2020 | $743 | $136,200 | $23,000 | $113,200 |
| 2019 | $729 | $130,700 | $23,000 | $107,700 |
| 2018 | $714 | $124,300 | $23,000 | $101,300 |
| 2017 | $700 | $121,700 | $23,000 | $98,700 |
| 2016 | $692 | $119,100 | $23,000 | $96,100 |
| 2014 | $660 | $104,700 | $23,000 | $81,700 |
| 2013 | $647 | $102,500 | $23,000 | $79,500 |
Agents Affiliated with this Home
-

Seller's Agent in 2024
Matt Price
Mike Thomas Assoc., Inc
(260) 414-8190
-
Jay Price

Seller Co-Listing Agent in 2024
Jay Price
Mike Thomas Assoc., Inc
(260) 438-8640
15 in this area
167 Total Sales
-
Shellie Friend

Buyer's Agent in 2024
Shellie Friend
Coldwell Banker Real Estate Group
(260) 638-1005
25 in this area
75 Total Sales
-

Seller's Agent in 2012
Michael Thomas
Mike Thomas Assoc., Inc
(260) 489-2000
-
Mindy Fleischer

Seller Co-Listing Agent in 2012
Mindy Fleischer
Mike Thomas Assoc., Inc
(260) 414-7728
16 in this area
119 Total Sales
-
Steve Bartkus

Buyer's Agent in 2012
Steve Bartkus
CENTURY 21 Bradley Realty, Inc
(260) 437-6555
1 in this area
64 Total Sales
Map
Source: Indiana Regional MLS
MLS Number: 201200389
APN: 02-11-14-231-002.000-075
- 2707 Ridge Valley Dr
- 2716 Ridge Valley Dr
- 3015 Hedgerow Pass
- 2525 Ladue Cove
- 2902 Oak Borough Run
- 7532 Covington Hollow Pass
- 8615 Timbermill Place
- 2831 Covington Hollow Trail
- 7301 Inverness Commons
- 7418 Rose Ann Pkwy
- 3216 Copper Hill Run
- 0 Huth Dr
- 8018 Inverness Lakes Trail
- 2203 Cedarwood Way
- 6918 Woodcroft Ln
- 4100 Covington Rd
- 3910 Dicke Rd
- 2731 Covington Woods Blvd
- 3828 Huth Dr
- 2617 Covington Woods Blvd

