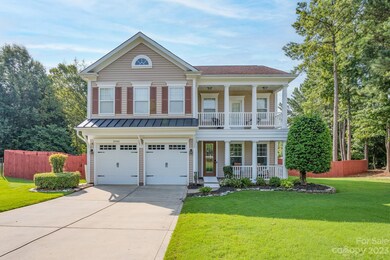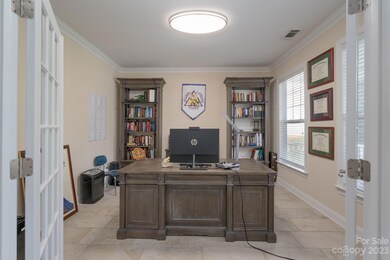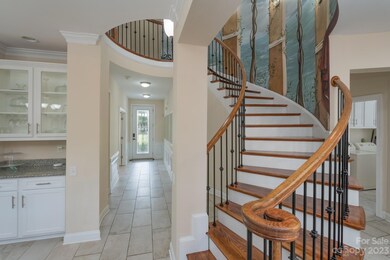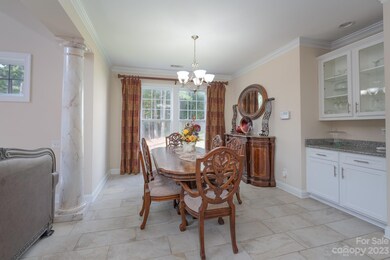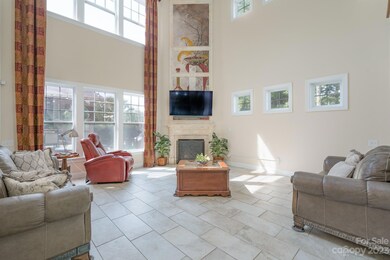
2703 Rondeau Ct Matthews, NC 28105
Estimated Value: $669,000 - $696,701
Highlights
- In Ground Pool
- Transitional Architecture
- Outdoor Kitchen
- Deck
- Wood Flooring
- Covered patio or porch
About This Home
As of November 2023Welcome home to a well-maintained 4 bedroom home with a pool. Situated on a cul-de-sac, this home boasts a two-story living room. Stepping inside, you are greeted by an abundance of natural light that floods the open-concept living space. The main level has a separate office with french doors. New, soft-close kitchen cabinets were installed last year. The elegant spiral staircase will take you to the second floor loft area which overlooks the living room. Upstairs there are 3 guest bedrooms and the primary bedroom with a walk-in closet. Primary bedroom has hardwood floors.
However, the real jewel of this property is in the backyard. Step outside to your own private oasis – a sparkling 8 foot deep pool surrounded by a covered deck and an outdoor kitchen, ideal for outdoor relaxing and grilling with your friends and family. There is a "pool house" in the backyard that is 2 stories and can be a perfect fit for a studio or workshop. There is also a shed for storing lawn equiment.
Last Agent to Sell the Property
Premier South Brokerage Email: annasellscharlotte@gmail.com License #332690 Listed on: 08/25/2023

Home Details
Home Type
- Single Family
Est. Annual Taxes
- $3,994
Year Built
- Built in 2006
Lot Details
- Privacy Fence
- Wood Fence
- Back Yard Fenced
- Level Lot
- Irrigation
- Cleared Lot
- Property is zoned R15
HOA Fees
- $36 Monthly HOA Fees
Parking
- 2 Car Attached Garage
- Front Facing Garage
Home Design
- Transitional Architecture
- Slab Foundation
- Vinyl Siding
Interior Spaces
- 2-Story Property
- Fireplace
- Pull Down Stairs to Attic
Kitchen
- Double Oven
- Gas Cooktop
- Microwave
- Dishwasher
- Disposal
Flooring
- Wood
- Tile
Bedrooms and Bathrooms
- 4 Bedrooms
Outdoor Features
- In Ground Pool
- Balcony
- Deck
- Covered patio or porch
- Outdoor Kitchen
Schools
- Crown Point Elementary School
- Mint Hill Middle School
- David W Butler High School
Utilities
- Forced Air Heating and Cooling System
Community Details
- Estates At Wynchase Homeowners Association, Phone Number (704) 565-5009
- Built by Beazer Homes
- The Estates At Wynchase Subdivision, Sorrento Floorplan
- Mandatory home owners association
Listing and Financial Details
- Assessor Parcel Number 193-121-22
Ownership History
Purchase Details
Home Financials for this Owner
Home Financials are based on the most recent Mortgage that was taken out on this home.Purchase Details
Home Financials for this Owner
Home Financials are based on the most recent Mortgage that was taken out on this home.Purchase Details
Similar Homes in Matthews, NC
Home Values in the Area
Average Home Value in this Area
Purchase History
| Date | Buyer | Sale Price | Title Company |
|---|---|---|---|
| Boyea Andrew Ryan | $665,000 | None Listed On Document | |
| Martin Curtis | $335,000 | None Available | |
| Coles Tyrone T | $341,000 | None Available |
Mortgage History
| Date | Status | Borrower | Loan Amount |
|---|---|---|---|
| Open | Boyea Andrew Ryan | $631,750 | |
| Previous Owner | Martin Curtis | $548,250 | |
| Previous Owner | Martin Curtis | $344,805 | |
| Previous Owner | Martin Curtis | $346,055 | |
| Previous Owner | Coles Tyrone T | $234,025 | |
| Previous Owner | Coles Tyrone T | $94,000 |
Property History
| Date | Event | Price | Change | Sq Ft Price |
|---|---|---|---|---|
| 11/15/2023 11/15/23 | Sold | $665,000 | -5.0% | $197 / Sq Ft |
| 08/25/2023 08/25/23 | For Sale | $700,000 | -- | $207 / Sq Ft |
Tax History Compared to Growth
Tax History
| Year | Tax Paid | Tax Assessment Tax Assessment Total Assessment is a certain percentage of the fair market value that is determined by local assessors to be the total taxable value of land and additions on the property. | Land | Improvement |
|---|---|---|---|---|
| 2023 | $3,994 | $579,000 | $100,000 | $479,000 |
| 2022 | $3,114 | $382,200 | $80,000 | $302,200 |
| 2021 | $3,114 | $382,200 | $80,000 | $302,200 |
| 2020 | $3,064 | $382,200 | $80,000 | $302,200 |
| 2019 | $3,461 | $382,200 | $80,000 | $302,200 |
| 2018 | $3,431 | $288,900 | $40,900 | $248,000 |
| 2017 | $3,363 | $288,900 | $40,900 | $248,000 |
| 2016 | -- | $288,900 | $40,900 | $248,000 |
| 2015 | $3,356 | $288,900 | $40,900 | $248,000 |
| 2014 | $3,289 | $288,900 | $40,900 | $248,000 |
Agents Affiliated with this Home
-
Anna Grigoryeva
A
Seller's Agent in 2023
Anna Grigoryeva
Premier South
(818) 620-2662
1 in this area
28 Total Sales
-
Joseph Smallbone

Buyer's Agent in 2023
Joseph Smallbone
NextHome Paramount
(914) 417-9998
1 in this area
32 Total Sales
Map
Source: Canopy MLS (Canopy Realtor® Association)
MLS Number: 4061464
APN: 193-121-22
- 2300 Lakeview Cir Unit 10
- 5006 Whitman Ave
- 2240 Dunnwood Hills Dr
- 5129 Whitman Ave
- 2426 Tory Oak Place
- 9000 Boyd Dr
- 2910 Williams Rd
- 2629 Ritz Ln
- 11329 Torino Rd
- 2633 Ritz Ln
- 2625 Ritz Ln
- 2732 Ritz Ln
- 3007 Walsingham Ct
- 3021 Kinger Ln
- 3408 Oak Tree Trail
- 3029 Kinger Ln
- 3025 Kinger Ln
- 3013 Kinger Ln
- 2927 Dubberly Ct
- 4221 Hounds Run Dr
- 2703 Rondeau Ct
- 2707 Rondeau Ct
- 2700 Rondeau Ct
- 9430 Chanson Place
- 9426 Chanson Place
- 9426 Chanson Place Unit 113
- 9516 Chanson Place
- 2637 Sam Newell Rd
- 2637 Sam Newell Rd
- 9522 Chanson Place
- 2703 Ballade Dr
- 2709 Ballade Dr
- 9526 Chanson Place
- 2716 Rondeau Ct
- 2640 Sam Newell Rd
- 9606 Chanson Place
- 2721 Ballade Dr
- 2625 Sam Newell Rd
- 9610 Chanson Place
- 2621 Sam Newell Rd

