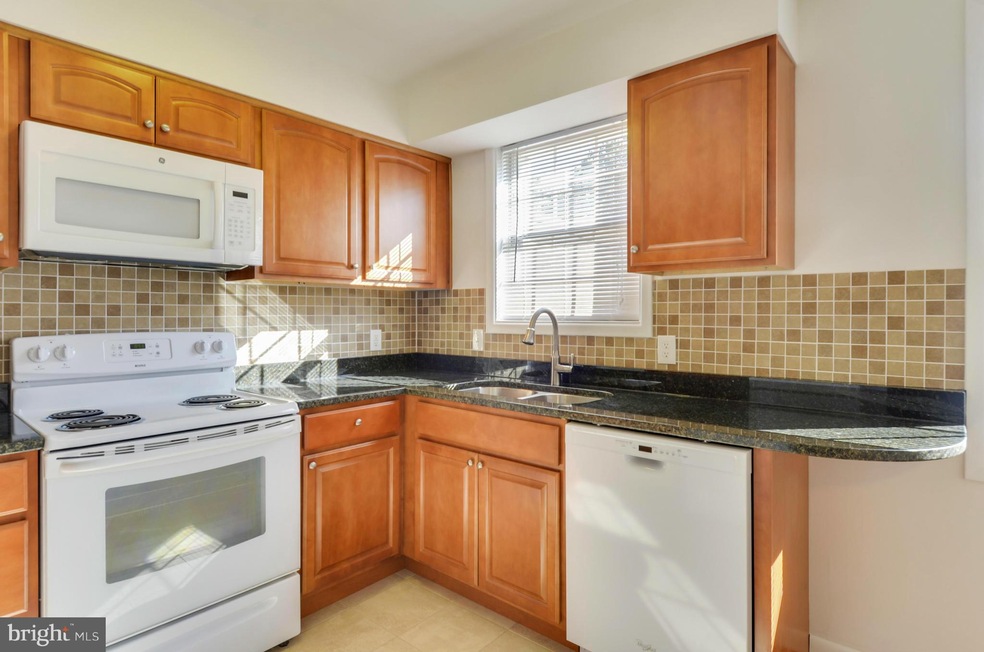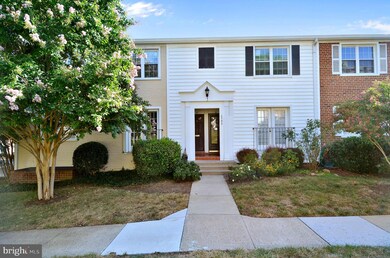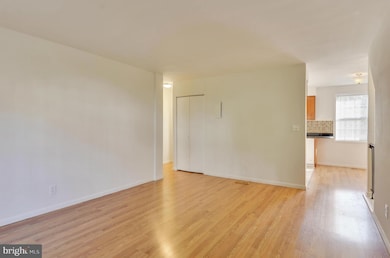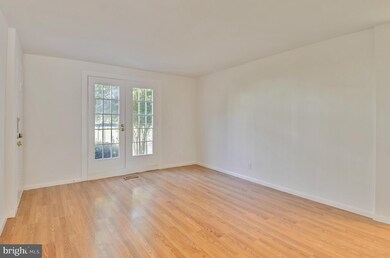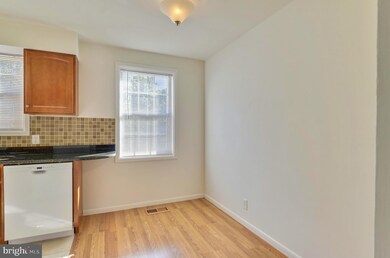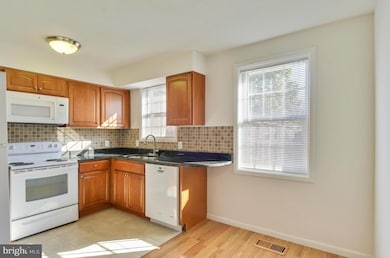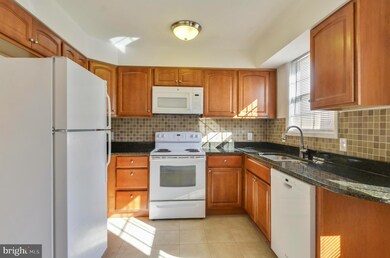
2703 S Walter Reed Dr Unit A Arlington, VA 22206
Fairlington NeighborhoodEstimated Value: $525,000 - $590,638
Highlights
- Colonial Architecture
- Traditional Floor Plan
- Main Floor Bedroom
- Gunston Middle School Rated A-
- Wood Flooring
- 3-minute walk to Lucky Run Park
About This Home
As of October 2016UPDATED two-level unit w/ over 1500 sq ft! New KIT boasts self-closing cabs & ceramic tiles. LOTS OF STORAGE - huge MBR walk-in closet & closets throughout. Natural light! This end-unit boasts a rec room w/ a walk-out to a large private fenced patio--perfect for entertaining friends & family. Walk to Shirlington. Close to DC and public transportation! Click tour for the interactive floorplan!
Last Agent to Sell the Property
Peggy Parker
Samson Properties Listed on: 08/18/2016

Property Details
Home Type
- Condominium
Est. Annual Taxes
- $3,655
Year Built
- Built in 1950
Lot Details
- Property is in very good condition
HOA Fees
- $568 Monthly HOA Fees
Parking
- Rented or Permit Required
Home Design
- Colonial Architecture
- Brick Exterior Construction
Interior Spaces
- 1,576 Sq Ft Home
- Property has 2 Levels
- Traditional Floor Plan
- Ceiling Fan
- Combination Kitchen and Dining Room
- Game Room
- Wood Flooring
- Upgraded Countertops
Bedrooms and Bathrooms
- 3 Bedrooms | 1 Main Level Bedroom
- 2 Full Bathrooms
Finished Basement
- Heated Basement
- Walk-Out Basement
- Connecting Stairway
- Side Exterior Basement Entry
Schools
- Abingdon Elementary School
- Gunston Middle School
- Wakefield High School
Utilities
- Central Air
- Heat Pump System
- Electric Water Heater
Listing and Financial Details
- Assessor Parcel Number 29-005-594
Community Details
Overview
- Moving Fees Required
- Association fees include exterior building maintenance, sewer, trash, snow removal, water, lawn maintenance, management, insurance, parking fee, pool(s), reserve funds
- Low-Rise Condominium
- The Arlington Subdivision, "L" Floorplan
- The Arlington Community
- The community has rules related to commercial vehicles not allowed, parking rules
Amenities
- Common Area
Recreation
- Tennis Courts
- Community Pool
Pet Policy
- Pets Allowed
Ownership History
Purchase Details
Home Financials for this Owner
Home Financials are based on the most recent Mortgage that was taken out on this home.Similar Homes in Arlington, VA
Home Values in the Area
Average Home Value in this Area
Purchase History
| Date | Buyer | Sale Price | Title Company |
|---|---|---|---|
| Brown Leta A | $387,500 | Cobalt Settlements Llc |
Mortgage History
| Date | Status | Borrower | Loan Amount |
|---|---|---|---|
| Open | Brown Leta A | $310,000 |
Property History
| Date | Event | Price | Change | Sq Ft Price |
|---|---|---|---|---|
| 10/21/2016 10/21/16 | Sold | $387,500 | -1.9% | $246 / Sq Ft |
| 09/21/2016 09/21/16 | Pending | -- | -- | -- |
| 08/18/2016 08/18/16 | For Sale | $395,000 | +1.9% | $251 / Sq Ft |
| 08/18/2016 08/18/16 | Off Market | $387,500 | -- | -- |
Tax History Compared to Growth
Tax History
| Year | Tax Paid | Tax Assessment Tax Assessment Total Assessment is a certain percentage of the fair market value that is determined by local assessors to be the total taxable value of land and additions on the property. | Land | Improvement |
|---|---|---|---|---|
| 2024 | $5,079 | $491,700 | $121,400 | $370,300 |
| 2023 | $4,717 | $458,000 | $121,400 | $336,600 |
| 2022 | $4,585 | $445,100 | $121,400 | $323,700 |
| 2021 | $4,282 | $415,700 | $121,400 | $294,300 |
| 2020 | $4,358 | $424,800 | $82,000 | $342,800 |
| 2019 | $4,038 | $393,600 | $82,000 | $311,600 |
| 2018 | $3,624 | $360,200 | $82,000 | $278,200 |
| 2017 | $3,652 | $363,000 | $82,000 | $281,000 |
| 2016 | $3,655 | $368,800 | $82,000 | $286,800 |
| 2015 | $3,564 | $357,800 | $82,000 | $275,800 |
| 2014 | $3,510 | $352,400 | $82,000 | $270,400 |
Agents Affiliated with this Home
-

Seller's Agent in 2016
Peggy Parker
Samson Properties
(703) 928-6227
-
Evan Lacopo

Buyer's Agent in 2016
Evan Lacopo
TTR Sotheby's International Realty
(703) 655-7955
1 in this area
43 Total Sales
Map
Source: Bright MLS
MLS Number: 1001614325
APN: 29-005-594
- 4520 King St Unit 609
- 3330 S 28th St Unit 203
- 3330 S 28th St Unit 402
- 3210 S 28th St Unit 202
- 3210 S 28th St Unit 401
- 3101 N Hampton Dr Unit 504
- 3101 N Hampton Dr Unit 912
- 3101 N Hampton Dr Unit 814
- 4854 28th St S Unit A
- 4911 29th Rd S
- 2605 S Walter Reed Dr Unit A
- 2862 S Buchanan St Unit B2
- 2432 S Culpeper St
- 4829 27th Rd S
- 4811 29th St S Unit B2
- 4904 29th Rd S Unit A2
- 4551 Strutfield Ln Unit 4132
- 2743 S Buchanan St
- 2949 S Columbus St Unit A1
- 4561 Strutfield Ln Unit 3218
- 2703 S Walter Reed Dr Unit B
- 2703 S Walter Reed Dr Unit C
- 2703 S Walter Reed Dr Unit D
- 2703 S Walter Reed Dr Unit A
- 2707 Walter Reed Drive C Unit C
- 2701 S Walter Reed Dr Unit B
- 2701 S Walter Reed Dr Unit C
- 2701 S Walter Reed Dr Unit D
- 2701 S Walter Reed Dr Unit A
- 2705 S Walter Reed Dr Unit D
- 2705 S Walter Reed Dr Unit A
- 2705 S Walter Reed Dr Unit B
- 2705 S Walter Reed Dr Unit C
- 2707 S Walter Reed Dr Unit A
- 2707 S Walter Reed Dr Unit D
- 2707 S Walter Reed Dr Unit B
- 2707 S Walter Reed Dr Unit C
- 2719 S Walter Reed Dr Unit B
- 2719 S Walter Reed Dr
- 2719 S Walter Reed Dr Unit C
