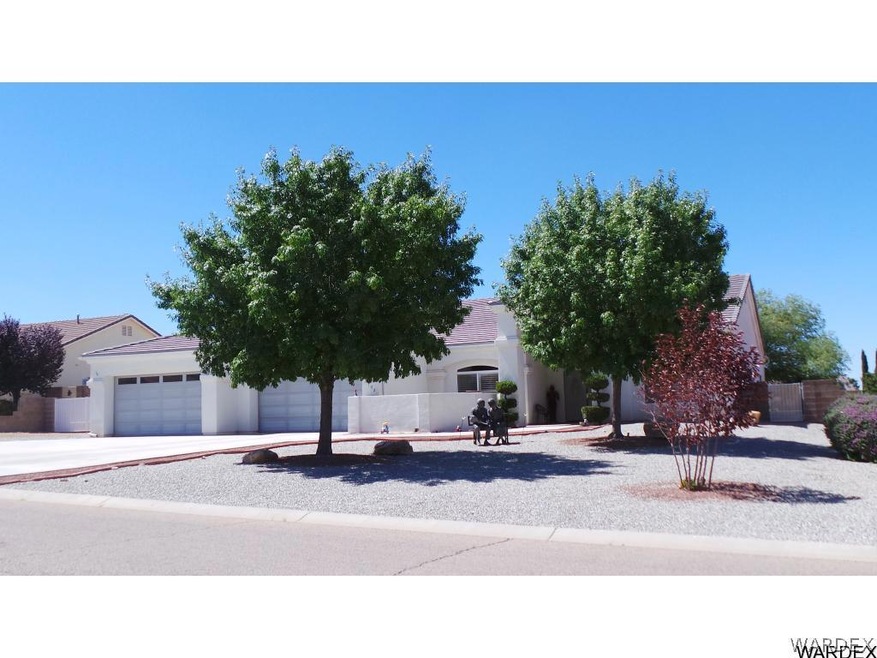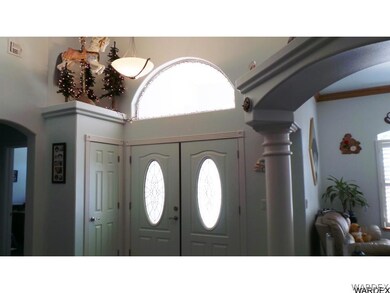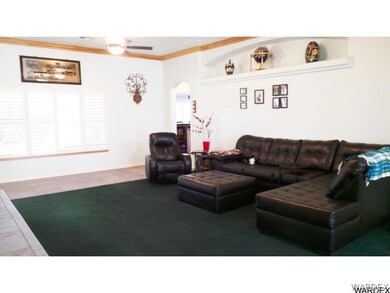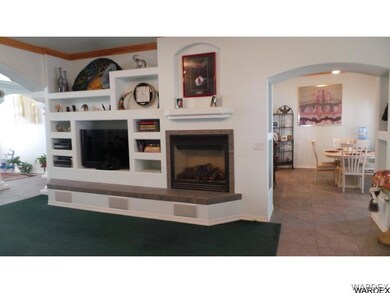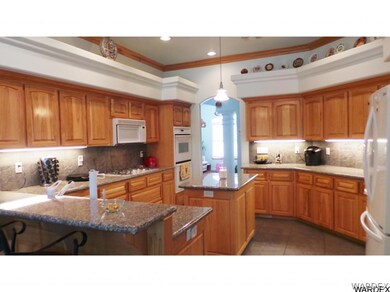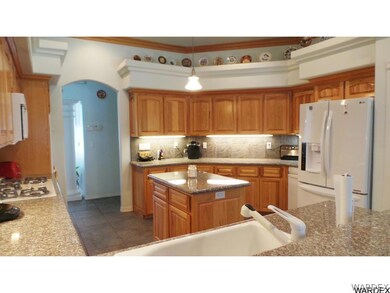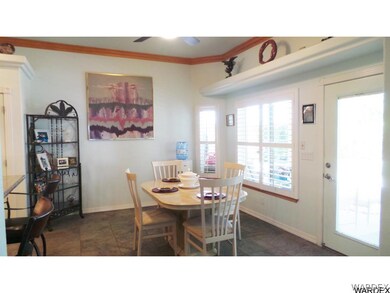
2703 Sandstone St Kingman, AZ 86401
Estimated Value: $543,097 - $657,000
Highlights
- RV Access or Parking
- Multiple Fireplaces
- Separate Formal Living Room
- Panoramic View
- Hydromassage or Jetted Bathtub
- Great Room
About This Home
As of December 2016This immaculate George Long home shows beautifully! So many custom features including fireplaces in both the living room and master bedroom, open light floor plan with master bedroom on one side and the remaining bedrooms on the opposite side. Formal dining room, crown molding. Gorgeous kitchen with island, under cabinet lighting, pantry, granite counters, pull-out drawers in the cupboards, upgraded appliances including a trash compactor! Dream master bathroom features a jetted tub, glass-block walk-in shower with dual heads and 2-sided fireplace. Game room with full counter bar is perfect for extended family or could also be a huge fourth bedroom Backyard is fully landscaped and offers two levels, both with views. Plumbing and electrical are in for a hot tub or the lower level would be ideal for a pool. Full RV parking and hook-ups. Very easy to show and always ready!
Last Agent to Sell the Property
Cathy Ott
Century 21 Highland License #SA504203000 Listed on: 09/09/2016
Home Details
Home Type
- Single Family
Est. Annual Taxes
- $1,502
Year Built
- Built in 2005
Lot Details
- 0.46 Acre Lot
- Lot Dimensions are 112 x 202 x 119 x 160
- East Facing Home
- Back Yard Fenced
- Block Wall Fence
- Landscaped
- Sprinkler System
- Zoning described as K- R1-20 Res: Sing Fam 20000sf
Parking
- 4 Car Garage
- Garage Door Opener
- RV Access or Parking
Property Views
- Panoramic
- Mountain
Home Design
- Wood Frame Construction
- Tile Roof
- Stucco
Interior Spaces
- 2,600 Sq Ft Home
- Property has 1 Level
- Central Vacuum
- Wired For Sound
- Ceiling Fan
- Multiple Fireplaces
- Window Treatments
- Great Room
- Separate Formal Living Room
- Dining Area
Kitchen
- Breakfast Bar
- Gas Oven
- Gas Range
- Microwave
- Dishwasher
- Granite Countertops
- Trash Compactor
- Disposal
Flooring
- Carpet
- Tile
Bedrooms and Bathrooms
- 3 Bedrooms
- Walk-In Closet
- Dual Sinks
- Hydromassage or Jetted Bathtub
- Bathtub with Shower
- Separate Shower
Laundry
- Laundry in unit
- Gas Dryer Hookup
Eco-Friendly Details
- Energy-Efficient Windows with Low Emissivity
Outdoor Features
- Covered patio or porch
- Shed
Utilities
- Two cooling system units
- Central Heating and Cooling System
- Multiple Heating Units
- Heating System Uses Gas
- Programmable Thermostat
- Water Heater
- Septic Tank
Community Details
- No Home Owners Association
- Built by LONG
- Rancho Santa Fe Iv Tr Subdivision
Listing and Financial Details
- Legal Lot and Block 10 / 11
Ownership History
Purchase Details
Purchase Details
Home Financials for this Owner
Home Financials are based on the most recent Mortgage that was taken out on this home.Purchase Details
Purchase Details
Home Financials for this Owner
Home Financials are based on the most recent Mortgage that was taken out on this home.Purchase Details
Home Financials for this Owner
Home Financials are based on the most recent Mortgage that was taken out on this home.Purchase Details
Home Financials for this Owner
Home Financials are based on the most recent Mortgage that was taken out on this home.Similar Homes in the area
Home Values in the Area
Average Home Value in this Area
Purchase History
| Date | Buyer | Sale Price | Title Company |
|---|---|---|---|
| Baker Family Revocable Trust | -- | None Listed On Document | |
| Baker James E | $410,000 | Pioneer Title Agency Inc | |
| Connell James M O | -- | None Available | |
| Baker Nicholaus | -- | Pioneer Title Agency Inc | |
| Baker Nicholaus | $285,000 | Pioneer Title Agency Inc | |
| Wass James E | $280,000 | First American Title Ins Co | |
| Long George D | -- | First American Title Ins Co | |
| Long George | $38,000 | First American Title Ins Co |
Mortgage History
| Date | Status | Borrower | Loan Amount |
|---|---|---|---|
| Previous Owner | Carithers Jared W | $130,800 | |
| Previous Owner | Baker James E | $327,200 | |
| Previous Owner | Baker Nicholaus | $205,000 | |
| Previous Owner | Wass James E | $60,000 | |
| Previous Owner | Wass James E | $230,000 | |
| Previous Owner | Long George | $37,600 |
Property History
| Date | Event | Price | Change | Sq Ft Price |
|---|---|---|---|---|
| 12/15/2016 12/15/16 | Sold | $285,000 | -4.5% | $110 / Sq Ft |
| 11/15/2016 11/15/16 | Pending | -- | -- | -- |
| 09/09/2016 09/09/16 | For Sale | $298,500 | -- | $115 / Sq Ft |
Tax History Compared to Growth
Tax History
| Year | Tax Paid | Tax Assessment Tax Assessment Total Assessment is a certain percentage of the fair market value that is determined by local assessors to be the total taxable value of land and additions on the property. | Land | Improvement |
|---|---|---|---|---|
| 2025 | $2,222 | $42,634 | $0 | $0 |
| 2024 | $2,222 | $48,438 | $0 | $0 |
| 2023 | $2,222 | $42,683 | $0 | $0 |
| 2022 | $2,034 | $34,015 | $0 | $0 |
| 2021 | $2,157 | $31,964 | $0 | $0 |
| 2019 | $1,944 | $29,357 | $0 | $0 |
| 2018 | $2,029 | $28,803 | $0 | $0 |
| 2017 | $1,494 | $23,064 | $0 | $0 |
| 2016 | $1,437 | $22,456 | $0 | $0 |
| 2015 | $1,502 | $20,504 | $0 | $0 |
Agents Affiliated with this Home
-
C
Seller's Agent in 2016
Cathy Ott
Century 21 Highland
-
Scott Lander

Buyer's Agent in 2016
Scott Lander
KG Keller Williams Arizona Living Realty
(928) 753-5003
1,565 Total Sales
Map
Source: Western Arizona REALTOR® Data Exchange (WARDEX)
MLS Number: 918977
APN: 322-49-034
- 4436 Pinto Rd
- 2632 Sandstone St
- 4410 Pinto Rd
- 2727 Bar Boot St
- 2743 Broken Arrow St
- 2967 Diamond Spur St
- 4234 Cottonwood Springs Ave
- 1099 Rawhide Dr
- 4163 Gemstone Ave
- 850 Rawhide Dr
- TBD Pasadena Ave
- 1550 Mountain Trail Rd
- 4207 Clay Springs Ave
- 2940 Mountain Trail Rd
- 4049 Quarter Circle Ave
- 1111 Mohave Dr Unit 4508
- 0 Mohave Dr
- 4150 Ranchita Ct
- 3250 Monte Silvano Ave
- 0000
- 2703 Sandstone St
- 2719 Sandstone St
- 2695 Sandstone St
- 4482 Pinto Rd
- 2692 Sandstone St
- 2687 Sandstone St
- 4400 Running Iron Cir
- 2704 Sandstone St
- 4468 Pinto Rd
- 2716 Sandstone St
- 2680 Sandstone St
- 4395 Running Iron Cir
- 2728 Sandstone St
- 2671 Sandstone St
- 4404 Running Iron Cir
- 2668 Sandstone St
- 4481 Pinto Rd
- 4404 Box J Cir
- 4487 Pinto Rd
- 2655 Sandstone St
