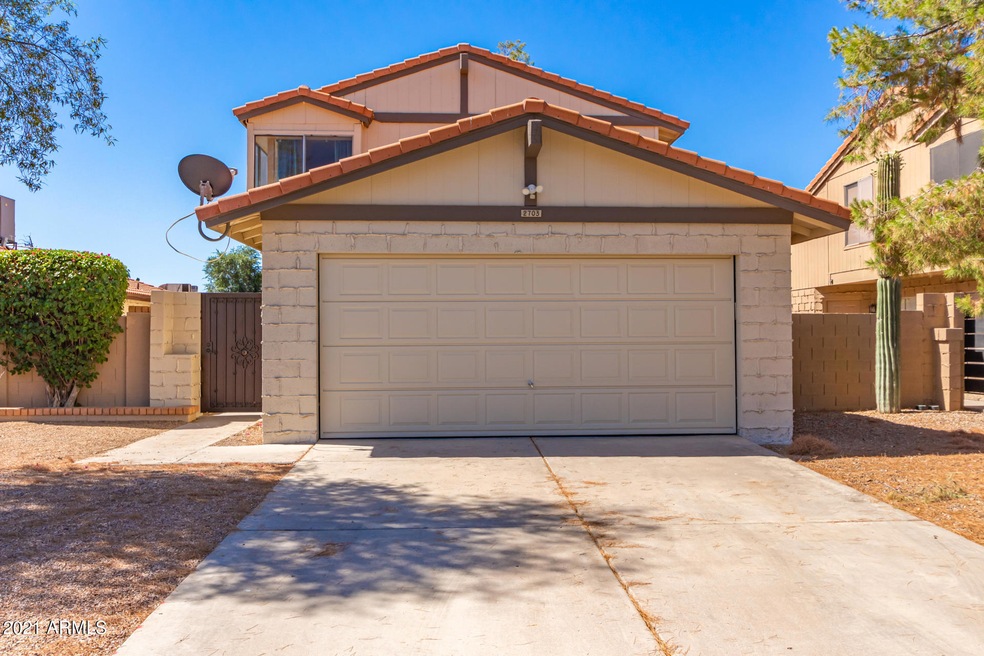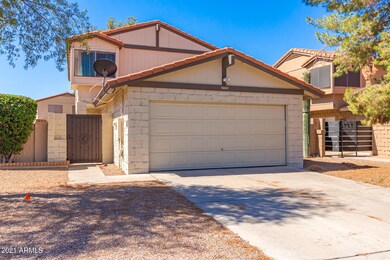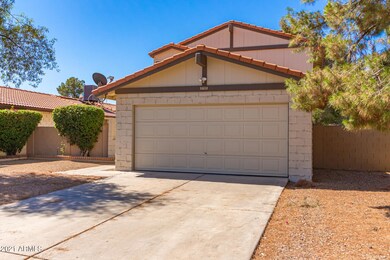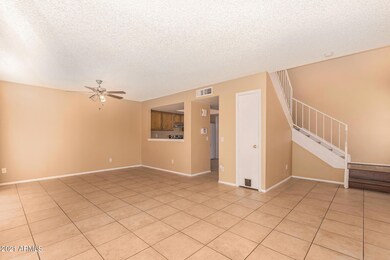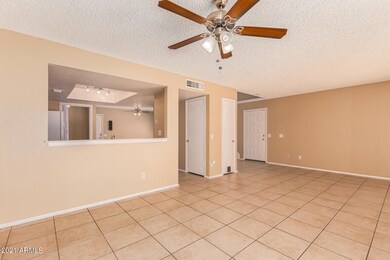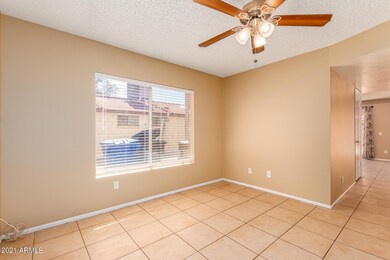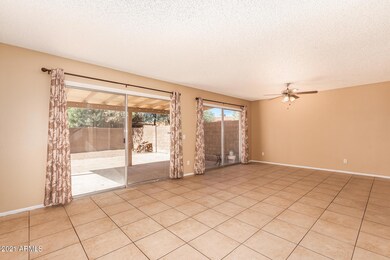
2703 W Temple St Chandler, AZ 85224
Central Ridge NeighborhoodHighlights
- Covered patio or porch
- 2 Car Direct Access Garage
- Double Pane Windows
- Chandler Traditional Academy - Goodman Rated A
- Eat-In Kitchen
- Solar Screens
About This Home
As of June 2021Great two story home w/ 3 beds, 2.5 bath in one of Chandler's great neighborhood's at COVE AT TIBURON. Minutes to the 101 & 60 fwys, restaurants, shopping & more! NEW exterior paint, carpet flooring, Huge Master suite boasts walk-in closet, new high end quality security entry gate and newer security screen door, new dusk-to-dawn exterior light fixtures, new window screens, and newer wood flooring on stairs and in hallway. Extended stone pavers and Recently renovated rear covered patio with a spacious rear yard with a storage shed. Hurry this one won't last long!
Home Details
Home Type
- Single Family
Est. Annual Taxes
- $1,244
Year Built
- Built in 1983
Lot Details
- 5,110 Sq Ft Lot
- Desert faces the front and back of the property
- Block Wall Fence
HOA Fees
- $48 Monthly HOA Fees
Parking
- 2 Car Direct Access Garage
- Garage Door Opener
Home Design
- Wood Frame Construction
- Tile Roof
- Composition Roof
- Block Exterior
Interior Spaces
- 1,620 Sq Ft Home
- 2-Story Property
- Ceiling Fan
- Double Pane Windows
- Solar Screens
Kitchen
- Eat-In Kitchen
- Laminate Countertops
Flooring
- Carpet
- Laminate
- Tile
Bedrooms and Bathrooms
- 3 Bedrooms
- Primary Bathroom is a Full Bathroom
- 2.5 Bathrooms
Outdoor Features
- Covered patio or porch
- Outdoor Storage
Schools
- Chandler Traditional Academy - Goodman Elementary School
- John M Andersen Jr High Middle School
- Chandler High School
Utilities
- Central Air
- Heating Available
- Water Purifier
- High Speed Internet
- Cable TV Available
Listing and Financial Details
- Tax Lot 58
- Assessor Parcel Number 302-80-540
Community Details
Overview
- Association fees include ground maintenance
- The Cove At Tiburon Association, Phone Number (480) 829-7400
- Built by COVENTRY HOMES
- Cove At Tiburon Subdivision
Recreation
- Bike Trail
Ownership History
Purchase Details
Home Financials for this Owner
Home Financials are based on the most recent Mortgage that was taken out on this home.Purchase Details
Home Financials for this Owner
Home Financials are based on the most recent Mortgage that was taken out on this home.Purchase Details
Purchase Details
Purchase Details
Home Financials for this Owner
Home Financials are based on the most recent Mortgage that was taken out on this home.Purchase Details
Home Financials for this Owner
Home Financials are based on the most recent Mortgage that was taken out on this home.Map
Similar Homes in Chandler, AZ
Home Values in the Area
Average Home Value in this Area
Purchase History
| Date | Type | Sale Price | Title Company |
|---|---|---|---|
| Warranty Deed | $345,000 | Clear Title Agency Of Az | |
| Cash Sale Deed | $140,000 | Lawyers Title Of Arizona Inc | |
| Cash Sale Deed | $90,000 | Lsi Title Agency | |
| Trustee Deed | $103,950 | Accommodation | |
| Warranty Deed | $119,900 | Arizona Title Agency Inc | |
| Warranty Deed | $87,900 | First American Title |
Mortgage History
| Date | Status | Loan Amount | Loan Type |
|---|---|---|---|
| Open | $917,000 | Credit Line Revolving | |
| Previous Owner | $212,500 | Unknown | |
| Previous Owner | $196,000 | Unknown | |
| Previous Owner | $130,027 | VA | |
| Previous Owner | $122,250 | VA | |
| Previous Owner | $89,658 | VA |
Property History
| Date | Event | Price | Change | Sq Ft Price |
|---|---|---|---|---|
| 06/15/2022 06/15/22 | Rented | $2,250 | 0.0% | -- |
| 05/31/2022 05/31/22 | For Rent | $2,250 | 0.0% | -- |
| 07/26/2021 07/26/21 | Rented | $2,250 | 0.0% | -- |
| 07/19/2021 07/19/21 | For Rent | $2,250 | 0.0% | -- |
| 06/15/2021 06/15/21 | Sold | $345,000 | +7.8% | $213 / Sq Ft |
| 05/28/2021 05/28/21 | For Sale | $319,900 | +128.5% | $197 / Sq Ft |
| 03/30/2012 03/30/12 | Sold | $140,000 | -3.4% | $86 / Sq Ft |
| 03/15/2012 03/15/12 | Pending | -- | -- | -- |
| 03/07/2012 03/07/12 | For Sale | $145,000 | -- | $90 / Sq Ft |
Tax History
| Year | Tax Paid | Tax Assessment Tax Assessment Total Assessment is a certain percentage of the fair market value that is determined by local assessors to be the total taxable value of land and additions on the property. | Land | Improvement |
|---|---|---|---|---|
| 2025 | $1,511 | $16,424 | -- | -- |
| 2024 | $1,482 | $15,642 | -- | -- |
| 2023 | $1,482 | $32,620 | $6,520 | $26,100 |
| 2022 | $1,192 | $23,420 | $4,680 | $18,740 |
| 2021 | $1,250 | $21,720 | $4,340 | $17,380 |
| 2020 | $1,244 | $20,700 | $4,140 | $16,560 |
| 2019 | $1,197 | $18,450 | $3,690 | $14,760 |
| 2018 | $1,159 | $16,920 | $3,380 | $13,540 |
| 2017 | $1,080 | $15,660 | $3,130 | $12,530 |
| 2016 | $1,040 | $14,930 | $2,980 | $11,950 |
| 2015 | $1,008 | $14,010 | $2,800 | $11,210 |
Source: Arizona Regional Multiple Listing Service (ARMLS)
MLS Number: 6242742
APN: 302-80-540
- 2050 N 90th Place
- 2712 W Oakgrove Ln
- 2421 W Los Arboles Place
- 2875 W Highland St Unit 1152
- 2875 W Highland St Unit 1102
- 2875 W Highland St Unit 1213
- 2401 W Los Arboles Place
- 2400 W Los Arboles Place
- 2381 W Los Arboles Place
- 2416 W Stottler Dr
- 2441 W Los Arboles Place
- 2371 W Los Arboles Place
- 2371 W Los Arboles Place
- 2024 N Woodburne Place
- 2393 W Mariposa St
- 2370 W Los Arboles Place
- 2327 W Rockwell Ct
- 2715 W Calle Del Norte Unit 1
- 2181 E La Vieve Ln
- 2166 E Caroline Ln
