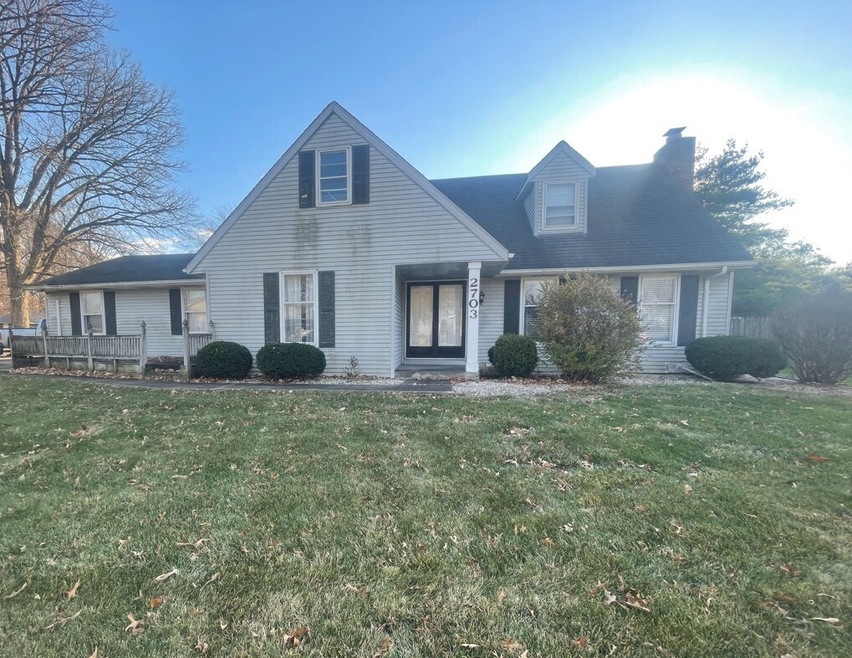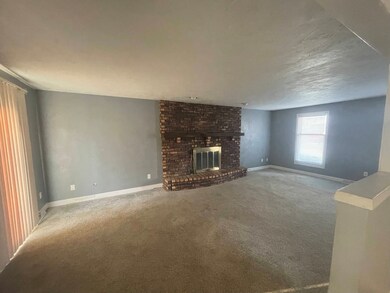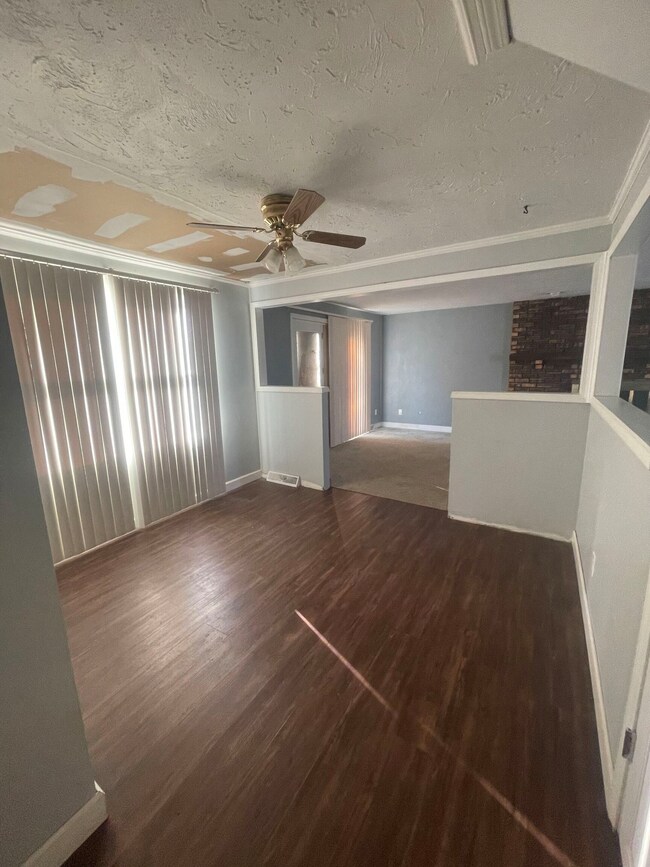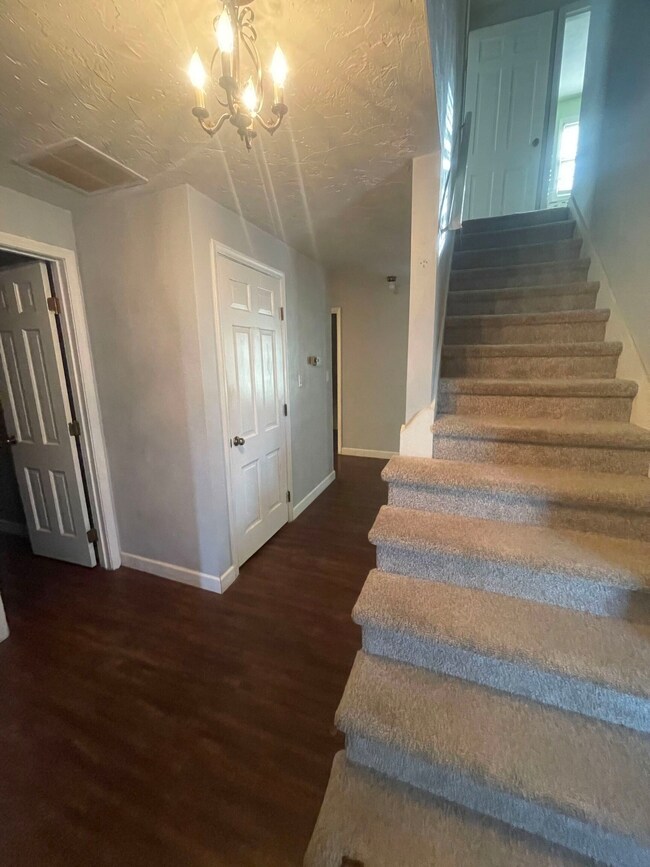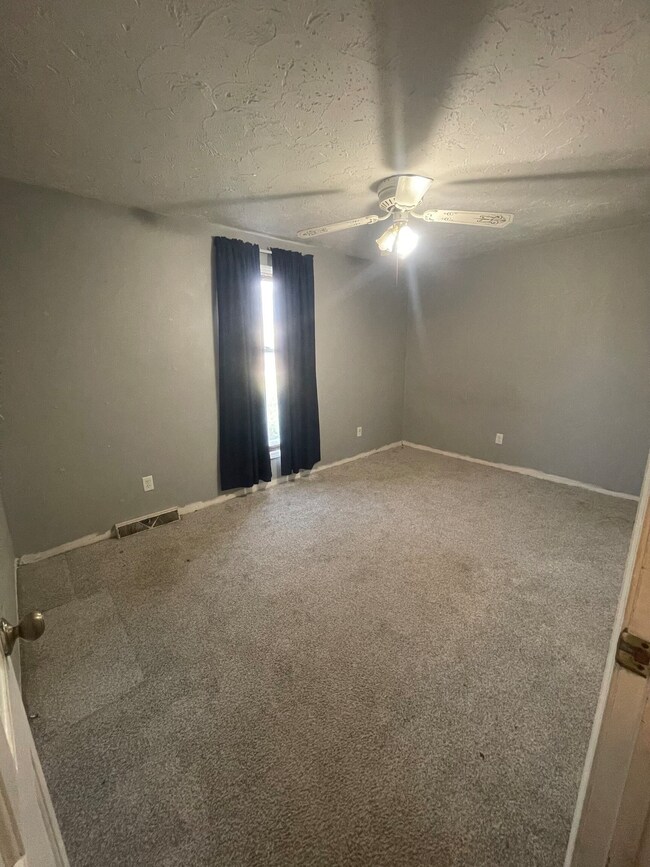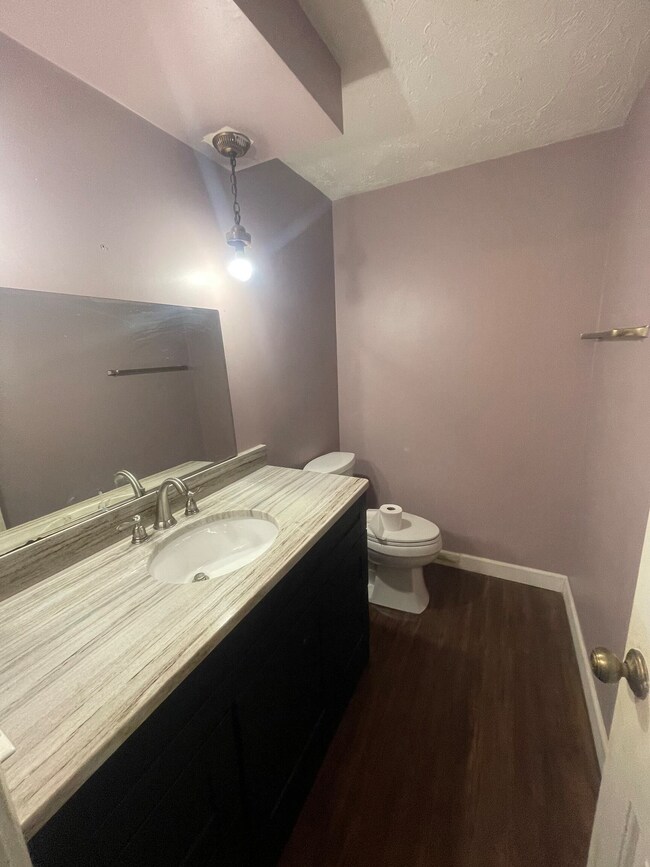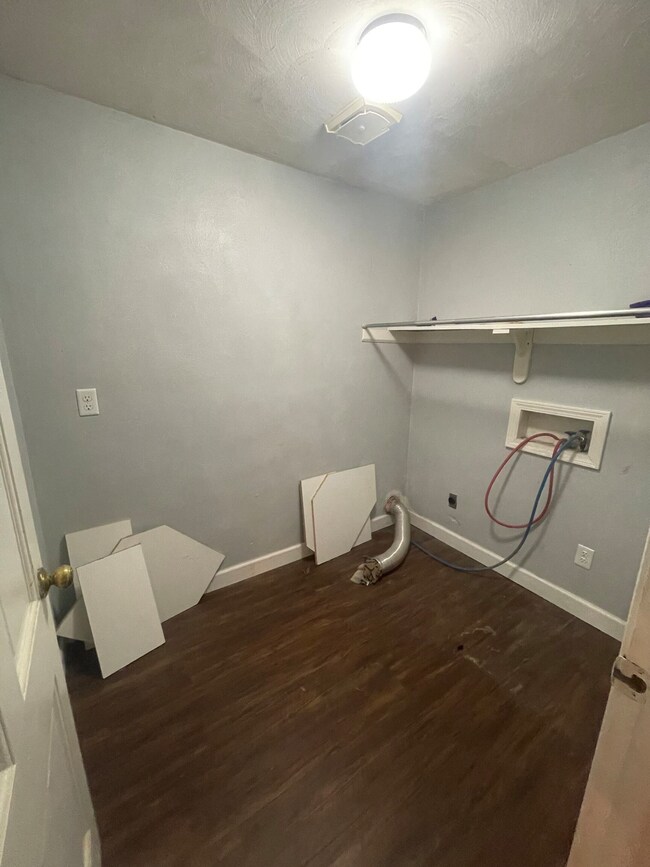
2703 Willowick Way Anderson, IN 46012
Highlights
- Traditional Architecture
- 2 Car Attached Garage
- Combination Dining and Living Room
- No HOA
- Walk-In Closet
About This Home
As of December 2024Quiet neighborhood on the northside of Anderson! This 3 bedroom, 1.5 baths, and 2,180 sq ft home offers comfortable living spaces. The large living room features a cozy, woodburning fireplace. With a newer HVAC system and ductwork, this home ensures comfort and efficiency. Septic was pumped out in 2019. Well submersible pump 2020. A little TLC and this home can really stand-out in the neighborhood!
Last Agent to Sell the Property
Epique Inc Brokerage Email: shunley@highgarden.com License #RB20000904 Listed on: 12/01/2023

Last Buyer's Agent
Katie Thomas
Home Details
Home Type
- Single Family
Est. Annual Taxes
- $1,180
Year Built
- Built in 1979
Lot Details
- 0.38 Acre Lot
Parking
- 2 Car Attached Garage
Home Design
- Traditional Architecture
- Block Foundation
- Aluminum Siding
Interior Spaces
- 2-Story Property
- Living Room with Fireplace
- Combination Dining and Living Room
- Attic Access Panel
- Dishwasher
Bedrooms and Bathrooms
- 3 Bedrooms
- Walk-In Closet
Utilities
- Heat Pump System
- Well
Community Details
- No Home Owners Association
- Richland Wood Subdivision
Listing and Financial Details
- Tax Lot 48-07-20-200-032.000-029
- Assessor Parcel Number 480720200032000029
Ownership History
Purchase Details
Home Financials for this Owner
Home Financials are based on the most recent Mortgage that was taken out on this home.Purchase Details
Home Financials for this Owner
Home Financials are based on the most recent Mortgage that was taken out on this home.Purchase Details
Home Financials for this Owner
Home Financials are based on the most recent Mortgage that was taken out on this home.Similar Homes in Anderson, IN
Home Values in the Area
Average Home Value in this Area
Purchase History
| Date | Type | Sale Price | Title Company |
|---|---|---|---|
| Warranty Deed | -- | None Listed On Document | |
| Warranty Deed | $199,000 | None Listed On Document | |
| Warranty Deed | $158,000 | None Listed On Document | |
| Interfamily Deed Transfer | -- | -- |
Mortgage History
| Date | Status | Loan Amount | Loan Type |
|---|---|---|---|
| Open | $203,278 | VA | |
| Closed | $203,278 | VA | |
| Previous Owner | $153,260 | New Conventional | |
| Previous Owner | $70,000 | New Conventional | |
| Previous Owner | $70,000 | New Conventional |
Property History
| Date | Event | Price | Change | Sq Ft Price |
|---|---|---|---|---|
| 12/04/2024 12/04/24 | Sold | $199,000 | -2.9% | $91 / Sq Ft |
| 10/31/2024 10/31/24 | Pending | -- | -- | -- |
| 10/27/2024 10/27/24 | Price Changed | $204,900 | -2.4% | $94 / Sq Ft |
| 10/17/2024 10/17/24 | Price Changed | $209,900 | -2.3% | $96 / Sq Ft |
| 09/28/2024 09/28/24 | Price Changed | $214,900 | -1.9% | $99 / Sq Ft |
| 09/22/2024 09/22/24 | For Sale | $219,000 | +38.6% | $100 / Sq Ft |
| 12/29/2023 12/29/23 | Sold | $158,000 | +6.0% | $72 / Sq Ft |
| 12/02/2023 12/02/23 | Pending | -- | -- | -- |
| 12/01/2023 12/01/23 | For Sale | $149,000 | -- | $68 / Sq Ft |
Tax History Compared to Growth
Tax History
| Year | Tax Paid | Tax Assessment Tax Assessment Total Assessment is a certain percentage of the fair market value that is determined by local assessors to be the total taxable value of land and additions on the property. | Land | Improvement |
|---|---|---|---|---|
| 2024 | $1,843 | $167,700 | $20,700 | $147,000 |
| 2023 | $1,148 | $113,500 | $19,600 | $93,900 |
| 2022 | $1,230 | $112,800 | $18,900 | $93,900 |
| 2021 | $1,128 | $104,200 | $18,700 | $85,500 |
| 2020 | $871 | $99,400 | $17,800 | $81,600 |
| 2019 | $852 | $96,600 | $17,800 | $78,800 |
| 2018 | $724 | $91,000 | $17,800 | $73,200 |
| 2017 | $670 | $93,200 | $17,800 | $75,400 |
| 2016 | $666 | $93,200 | $17,800 | $75,400 |
| 2014 | $634 | $94,000 | $17,800 | $76,200 |
| 2013 | $634 | $94,000 | $17,800 | $76,200 |
Agents Affiliated with this Home
-
Katie Berg

Seller's Agent in 2024
Katie Berg
Compass Indiana, LLC
(317) 315-7065
5 in this area
50 Total Sales
-
K
Buyer's Agent in 2024
Keith Grubbs
-
Sara Hunley
S
Seller's Agent in 2023
Sara Hunley
Epique Inc
14 in this area
52 Total Sales
-
K
Buyer's Agent in 2023
Katie Thomas
Map
Source: MIBOR Broker Listing Cooperative®
MLS Number: 21955034
APN: 48-07-20-200-032.000-029
- 2695 Willowick Way
- 720 E 400 N
- 5576 N Heritage Ln
- 4193 Alexandria Pike
- 5542 N Olivia Dr
- 5631 N Olivia Dr
- 2683 E 450 N
- 5749 N Teresa Dr
- 2794 E 450 N
- 5944 N Olivia Dr
- 5422 N State Road 9 (Lot B)
- 5422 N State Road 9 (Lot A)
- 5939 N Olivia Dr
- 196 E 600 N
- 3533 Alexandria Pike
- 140 Kim Dr
- 5585 N State Road 9
- 241 N Scatterfield Rd
- 186 W 600 N
- 3107 Waterfront Cir
