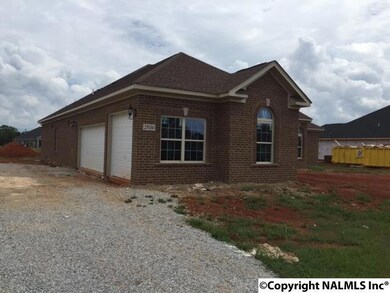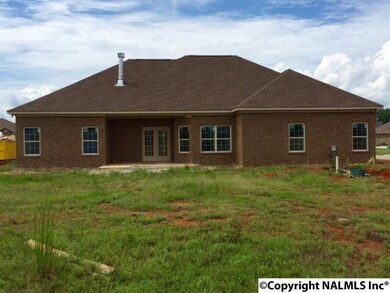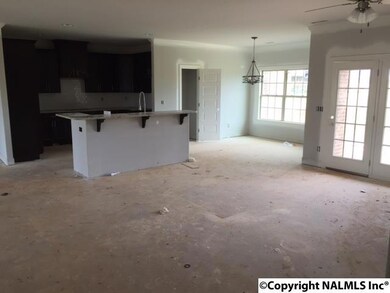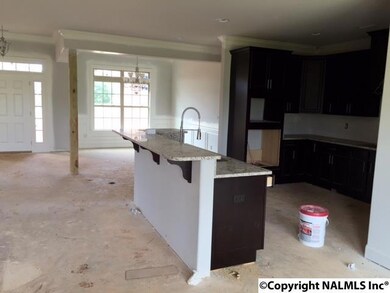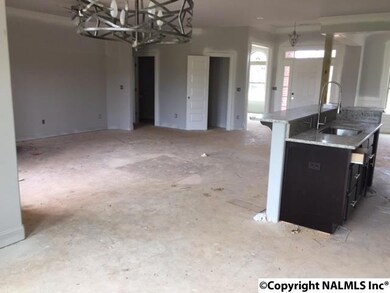
27030 Seven Pines Ln Harvest, AL 35749
Estimated Value: $396,000 - $531,000
Highlights
- Home Under Construction
- National Green Building Certification (NAHB)
- Central Heating and Cooling System
- Creekside Elementary School Rated A-
- Double Pane Windows
- Wood Burning Fireplace
About This Home
As of September 2015The Carlyle C - THIS HOME IS A 3 CAR SE GARAGE. One of our most sought after plans. Includes 4 BR, Woodland Series Specifications, Maple Cabinets, Granite Counter tops, Stone back splash, Wall Oven and Wall Microwave, Cook top and dishwasher. Also includes stainless steel appliances with oil rubbed bronze hardware. Lots of Hardwood in the main living area and Master Bedroom. Tile in wet areas. Isolated Owners Retreat. Luxury Bath features sep shower and whirlpool jetted tub. Maple cabinets and marble counter tops.
Last Agent to Sell the Property
Woodland Real Estate, Inc. License #100216 Listed on: 04/01/2015
Home Details
Home Type
- Single Family
Est. Annual Taxes
- $1,127
Year Built
- 2015
Lot Details
- 0.44 Acre Lot
- Lot Dimensions are 100 x 190
HOA Fees
- $8 Monthly HOA Fees
Home Design
- Slab Foundation
- Cellulose Insulation
Interior Spaces
- 2,641 Sq Ft Home
- Property has 1 Level
- Wood Burning Fireplace
- Double Pane Windows
Kitchen
- Oven or Range
- Cooktop
- Microwave
- Dishwasher
- Disposal
Bedrooms and Bathrooms
- 4 Bedrooms
Eco-Friendly Details
- National Green Building Certification (NAHB)
Schools
- East Middle Elementary School
- East Limestone High School
Utilities
- Central Heating and Cooling System
- Private Sewer
Listing and Financial Details
- Tax Lot 47
Community Details
Overview
- Seven Pines HOA
- Built by WOODLAND HOMES
- Seven Pines Subdivision
Amenities
- Common Area
Ownership History
Purchase Details
Home Financials for this Owner
Home Financials are based on the most recent Mortgage that was taken out on this home.Purchase Details
Home Financials for this Owner
Home Financials are based on the most recent Mortgage that was taken out on this home.Similar Homes in Harvest, AL
Home Values in the Area
Average Home Value in this Area
Purchase History
| Date | Buyer | Sale Price | Title Company |
|---|---|---|---|
| Lowe Sentria | $249,900 | -- | |
| Woodland Homes Huntsville | $32,900 | -- |
Mortgage History
| Date | Status | Borrower | Loan Amount |
|---|---|---|---|
| Open | Lowe Sentria | $228,141 | |
| Closed | Lowe Sentria | $245,373 | |
| Previous Owner | Woodland Homes Huntsville | $208,000 |
Property History
| Date | Event | Price | Change | Sq Ft Price |
|---|---|---|---|---|
| 01/05/2016 01/05/16 | Off Market | $249,900 | -- | -- |
| 09/30/2015 09/30/15 | Sold | $249,900 | 0.0% | $95 / Sq Ft |
| 07/29/2015 07/29/15 | Pending | -- | -- | -- |
| 04/01/2015 04/01/15 | For Sale | $249,900 | -- | $95 / Sq Ft |
Tax History Compared to Growth
Tax History
| Year | Tax Paid | Tax Assessment Tax Assessment Total Assessment is a certain percentage of the fair market value that is determined by local assessors to be the total taxable value of land and additions on the property. | Land | Improvement |
|---|---|---|---|---|
| 2024 | $1,127 | $39,340 | $0 | $0 |
| 2023 | $1,157 | $38,480 | $0 | $0 |
| 2022 | $936 | $31,960 | $0 | $0 |
| 2021 | $828 | $28,380 | $0 | $0 |
| 2020 | $768 | $26,360 | $0 | $0 |
| 2019 | $773 | $26,520 | $0 | $0 |
| 2018 | $678 | $23,360 | $0 | $0 |
| 2017 | $648 | $23,360 | $0 | $0 |
| 2016 | $648 | $5,260 | $0 | $0 |
| 2015 | $158 | $5,260 | $0 | $0 |
| 2014 | $158 | $0 | $0 | $0 |
Agents Affiliated with this Home
-
David Howard

Seller's Agent in 2015
David Howard
Woodland Real Estate, Inc.
(256) 933-0224
115 Total Sales
Map
Source: ValleyMLS.com
MLS Number: 1020486
APN: 09-05-15-0-001-047.000
- 15463 Mclemore Ln
- 15447 E Limestone Rd
- 27689 Mclemore Cir
- 15144 Blake Dr
- 11112 Ravenel Dr
- 26761 Brown Rd
- Lot 1 Bledsoe Rd
- 27362 Denbo Cir
- 26625 Fox Cove Trail
- 11116 Ravenel Dr
- 16090 Southern Way
- 26583 Fox Cove Trail
- 14537 Willow Bend Dr
- 28162 Ladson St
- 27935 Chalmers Cir
- 27943 Chalmers Cir
- 26170 Capshaw Rd
- 27955 Chalmers Cir
- 27961 Chalmers Cir
- 14690 Birchbark St
- 27030 Seven Pines Ln
- 27080 Seven Pines Ln
- 27122 Seven Pines Ln
- 15151 King Arthurs Ct
- 15131 King Arthurs Ct
- 15131 King Arthur's Ct
- 26974 Seven Pines Ln
- 15177 King Arthurs Ct
- 15177 King Arthurs Ct
- 26990 Seven Pines Ln
- 27087 Seven Pines Ln
- 15111 King Arthurs Ct
- 15095 King Arthurs Ct
- 27105 Seven Pines Ln
- 15095 King Arthur's Ct
- 27125 Seven Pines Ln
- 27145 Seven Pines Ln
- 15144 King Arthurs Ct
- 15160 King Arthurs Ct
- 15122 King Arthurs Ct

