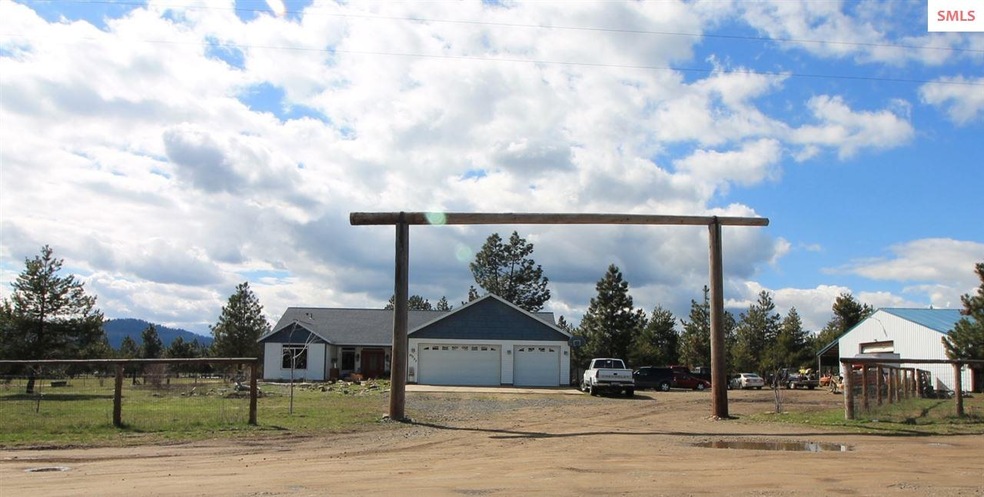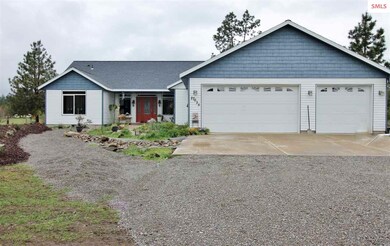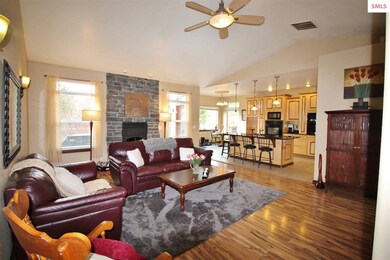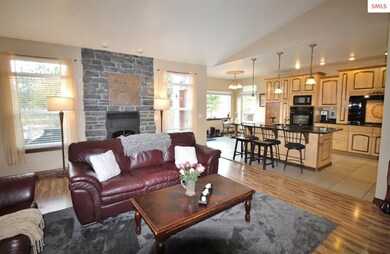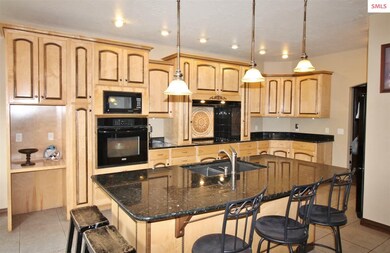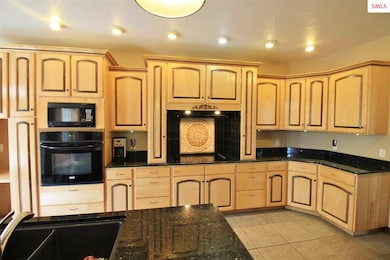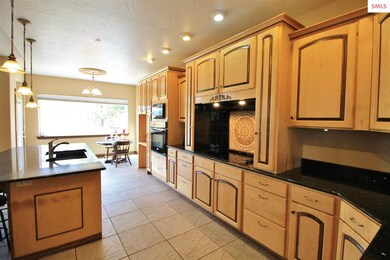
Highlights
- Primary Bedroom Suite
- Mountain View
- Ranch Style House
- Timberlake Senior High School Rated 9+
- Vaulted Ceiling
- Hydromassage or Jetted Bathtub
About This Home
As of June 2019Country Living at its best! One level rancher, with open floor plan & attached 3 car garage. Main house is 2000 sq/ft with 3 large bedrooms & 2 full baths. Plus 400 sq/ft Attached Studio with 1bed/1bath. This home offers an inviting kitchen with granite counter tops, tons of storage and is open to the living room. Wood laminate flooring, archways and 9ft ceilings are found throughout the entire home. Spacious Master Suite with french doors to the back yard plus relaxing en-suite with soaking tub, granite double vanity, tile walk-in shower & large walk-in closet. Home includes Fireplace, Energy efficient Heat Pump with Central Air, lots of natural light throughout. Property is fenced and crossed fenced, No HOA's or CC&R's, Fruit trees, not to mention 40x40 shop with (2) twelve foot lean-to's
Last Agent to Sell the Property
Allyson Knapp
WINDERMERE HAYDEN LLC License #LRA806 Listed on: 05/12/2017

Last Buyer's Agent
NON AGENT
NON AGENCY
Home Details
Home Type
- Single Family
Est. Annual Taxes
- $2,001
Year Built
- Built in 2007
Lot Details
- 10 Acre Lot
- Property fronts a private road
- Fenced
- Level Lot
- Property is zoned Rural
Parking
- 3 Car Attached Garage
Home Design
- Ranch Style House
- Concrete Foundation
- Frame Construction
- Vinyl Siding
Interior Spaces
- 2,000 Sq Ft Home
- Vaulted Ceiling
- Fireplace
- Vinyl Clad Windows
- French Doors
- Mud Room
- Living Room
- Dining Room
- First Floor Utility Room
- Mountain Views
Kitchen
- Oven
- Cooktop
- Microwave
- Dishwasher
- Disposal
Bedrooms and Bathrooms
- 4 Bedrooms
- Primary Bedroom Suite
- Walk-In Closet
- 2 Bathrooms
- Hydromassage or Jetted Bathtub
Outdoor Features
- Patio
- Shop
- Porch
Utilities
- Central Air
- Heat Pump System
- Electricity To Lot Line
- Well
- Septic System
Additional Features
- Dwelling with Separate Living Area
- Timber
Community Details
- No Home Owners Association
Listing and Financial Details
- Assessor Parcel Number 53N04W251900
Ownership History
Purchase Details
Home Financials for this Owner
Home Financials are based on the most recent Mortgage that was taken out on this home.Purchase Details
Home Financials for this Owner
Home Financials are based on the most recent Mortgage that was taken out on this home.Purchase Details
Home Financials for this Owner
Home Financials are based on the most recent Mortgage that was taken out on this home.Similar Homes in Athol, ID
Home Values in the Area
Average Home Value in this Area
Purchase History
| Date | Type | Sale Price | Title Company |
|---|---|---|---|
| Warranty Deed | -- | Pioneer Title Kootenai Cnty | |
| Warranty Deed | -- | -- | |
| Warranty Deed | -- | -- |
Mortgage History
| Date | Status | Loan Amount | Loan Type |
|---|---|---|---|
| Open | $35,000 | Credit Line Revolving | |
| Open | $250,000 | New Conventional | |
| Previous Owner | $100,000 | VA | |
| Previous Owner | $240,750 | Future Advance Clause Open End Mortgage | |
| Previous Owner | $240,000 | New Conventional | |
| Previous Owner | $255,920 | New Conventional | |
| Previous Owner | $382,500 | New Conventional | |
| Previous Owner | $323,300 | Construction | |
| Previous Owner | $108,000 | Unknown |
Property History
| Date | Event | Price | Change | Sq Ft Price |
|---|---|---|---|---|
| 06/14/2019 06/14/19 | Sold | -- | -- | -- |
| 05/06/2019 05/06/19 | Pending | -- | -- | -- |
| 05/06/2019 05/06/19 | For Sale | $499,000 | +26.3% | $210 / Sq Ft |
| 08/10/2017 08/10/17 | Sold | -- | -- | -- |
| 05/31/2017 05/31/17 | Pending | -- | -- | -- |
| 05/12/2017 05/12/17 | For Sale | $395,000 | -- | $198 / Sq Ft |
Tax History Compared to Growth
Tax History
| Year | Tax Paid | Tax Assessment Tax Assessment Total Assessment is a certain percentage of the fair market value that is determined by local assessors to be the total taxable value of land and additions on the property. | Land | Improvement |
|---|---|---|---|---|
| 2024 | $2,244 | $749,881 | $306,451 | $443,430 |
| 2023 | $2,244 | $939,040 | $495,610 | $443,430 |
| 2022 | $3,199 | $929,040 | $485,610 | $443,430 |
| 2021 | $2,962 | $555,344 | $237,004 | $318,340 |
| 2020 | $2,859 | $453,677 | $173,347 | $280,330 |
| 2019 | $3,961 | $431,410 | $169,710 | $261,700 |
| 2018 | $4,108 | $394,079 | $154,279 | $239,800 |
| 2017 | $2,430 | $349,154 | $114,734 | $234,420 |
| 2016 | $2,118 | $326,324 | $103,554 | $222,770 |
| 2015 | $2,001 | $251,408 | $36,728 | $214,680 |
| 2013 | $1,826 | $264,520 | $70,230 | $194,290 |
Agents Affiliated with this Home
-
B
Seller's Agent in 2019
Barbara Yeager
KELLER WILLIAMS REALTY
-
A
Seller's Agent in 2017
Allyson Knapp
WINDERMERE HAYDEN LLC
-
N
Buyer's Agent in 2017
NON AGENT
NON AGENCY
Map
Source: Selkirk Association of REALTORS®
MLS Number: 20171514
APN: 53N04W251900
- 2130 E Bellamy Rd
- 2130 N Bellamy Rd
- 27455 N Caribou Ave
- 19XX E Yellow Pine Ave
- 300 E Seasons Rd
- NKA E Brunner & Diagonal Rd
- NKA N Freemont St
- 27294 N Clagstone Rd
- 3768 E Ravenwolf Ct
- 222 E Remington Rd
- 2128 E Shoshone Ave
- 1352 W Brunner Rd
- Lot 1 Tj Trail
- Lot 11 Asulkan St
- Lot 10 Dawson Lp
- 29808 N Caribou Ave
- L2B1 N Pauls Ln
- 29913 N Red Fish St
- NKA Dawson Lp
- 24903 N Old Highway 95
