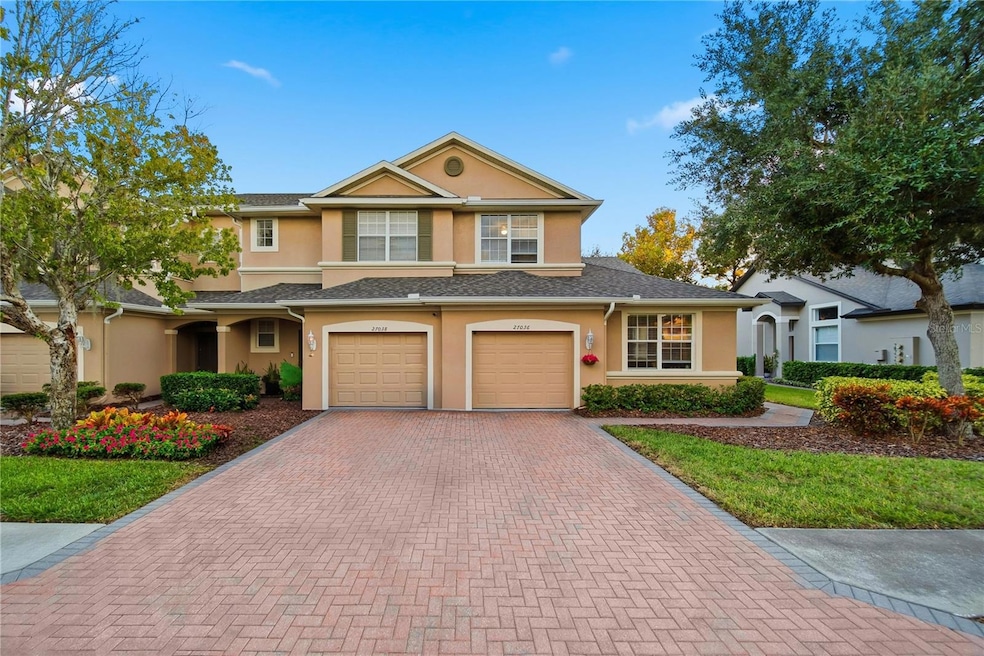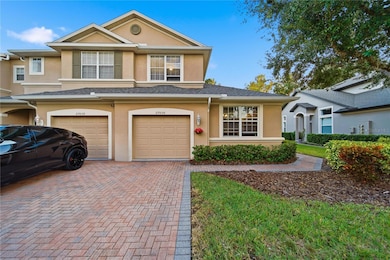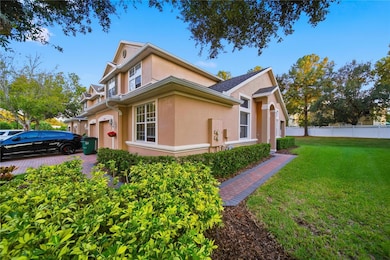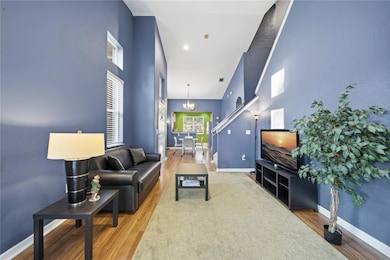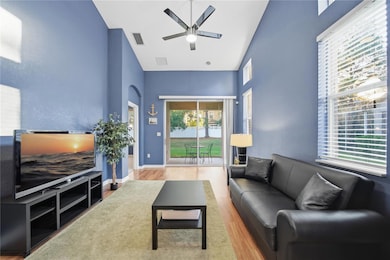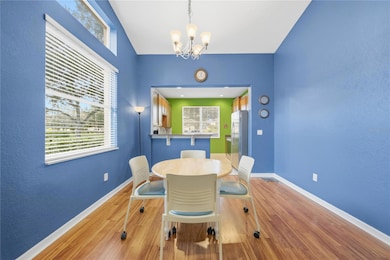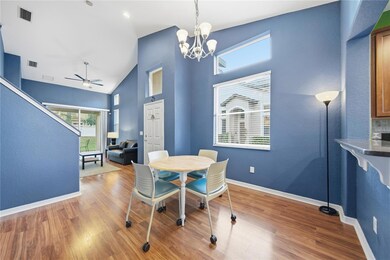27036 Cool Stream Ln Wesley Chapel, FL 33544
Highlights
- Fitness Center
- Gated Community
- Clubhouse
- Seven Oaks Elementary School Rated 9+
- Open Floorplan
- Cathedral Ceiling
About This Home
Welcome Home to Lakeside at Seven Oaks!Enjoy resort-style living in this beautiful 2-story townhome located in the gated Lakeside community of Seven Oaks. This spacious home features new wood plank tile flooring throughout the main living areas and an open-concept layout perfect for everyday living or entertaining.The modern kitchen includes granite countertops, 42” cabinets, and stainless steel appliances. The home offers 3 bedrooms, 2.5 bathrooms, and a one-car garage, along with a breakfast bar that opens to the great room and formal dining area. Enjoy your mornings or evenings with a serene pond view and freshly updated landscaping. Primary bedroom is on the first floor.Living in Seven Oaks means access to incredible community amenities, including a clubhouse, resort-style pool with slide, splash park, Jr. Olympic pool, café, tennis courts, sand volleyball, basketball court, soccer field, nature trails, playgrounds, movie theater, fitness center, aerobics room, and year-round social activities.Conveniently located near I-75/275, and just minutes from shopping, dining, entertainment, and top-rated medical facilities in Wesley Chapel.Experience the perfect blend of comfort, convenience, and community
Listing Agent
FUTURE HOME REALTY INC Brokerage Phone: 813-855-4982 License #3344202 Listed on: 11/13/2025

Townhouse Details
Home Type
- Townhome
Est. Annual Taxes
- $5,023
Year Built
- Built in 2007
Lot Details
- 3,424 Sq Ft Lot
Parking
- 1 Car Attached Garage
Interior Spaces
- 1,602 Sq Ft Home
- 2-Story Property
- Open Floorplan
- Cathedral Ceiling
- Ceiling Fan
- Window Treatments
Kitchen
- Range
- Microwave
- Dishwasher
- Stone Countertops
- Solid Wood Cabinet
- Disposal
Bedrooms and Bathrooms
- 3 Bedrooms
- Primary Bedroom on Main
- Split Bedroom Floorplan
- Walk-In Closet
Laundry
- Laundry Room
- Laundry on upper level
- Dryer
- Washer
Utilities
- Central Heating and Cooling System
- Thermostat
Listing and Financial Details
- Residential Lease
- Property Available on 11/18/25
- Tenant pays for carpet cleaning fee
- The owner pays for grounds care, sewer, trash collection, water
- $100 Application Fee
- Assessor Parcel Number 19-26-24-011.0-111.00-004.0
Community Details
Overview
- Property has a Home Owners Association
- Seven Oaks Association
- Seven Oaks Prcl S 6A B 12 B 19 Subdivision
Recreation
- Community Playground
- Fitness Center
- Community Pool
- Park
Pet Policy
- Pets Allowed
Additional Features
- Clubhouse
- Gated Community
Map
Source: Stellar MLS
MLS Number: TB8447041
APN: 24-26-19-0110-11100-0040
- 27026 Cool Stream Ln
- 27020 Cool Stream Ln
- 3619 Hatchbend Way
- 27004 Stillbrook Dr
- 26914 Stillbrook Dr
- 3755 Silverlake Way
- 3641 Fawnmist Dr
- 26620 Shoregrass Dr
- 3242 Chapel Creek Cir
- 3949 Claybrook Dr
- 27339 Silver Thatch Dr
- 3241 Evening Breeze Loop
- 3439 Hickory Hammock Loop
- 3254 Grassglen Place
- 27353 Edenfield Dr
- 3500 Grassglen Place
- 27239 Firebush Dr
- 4329 Vermillion Sky Dr
- 26857 Carmen Place
- 4307 Rustic Pine Place
- 26954 Juniper Bay Dr
- 27036 Stillbrook Dr
- 3453 Loggerhead Way
- 3454 Loggerhead Way
- 3644 Peppervine Place
- 27107 Winged Elm Dr
- 3336 Chapel Creek Cir
- 4392 Vermillion Sky Dr
- 27734 Indigo Pond Ct
- 26903 Carla Place
- 4434 Cobalt Brook Blvd
- 4236 Cloud Hopper Way
- 26532 Castleview Way
- 2623 Redford Way
- 2440 Delano Place
- 26675 Player's Cir
- 2651 Silvermoss Dr
- 4312 Silver Falls Dr
- 29868 Picana Ln
- 28355 Sparrows Edge Cir
