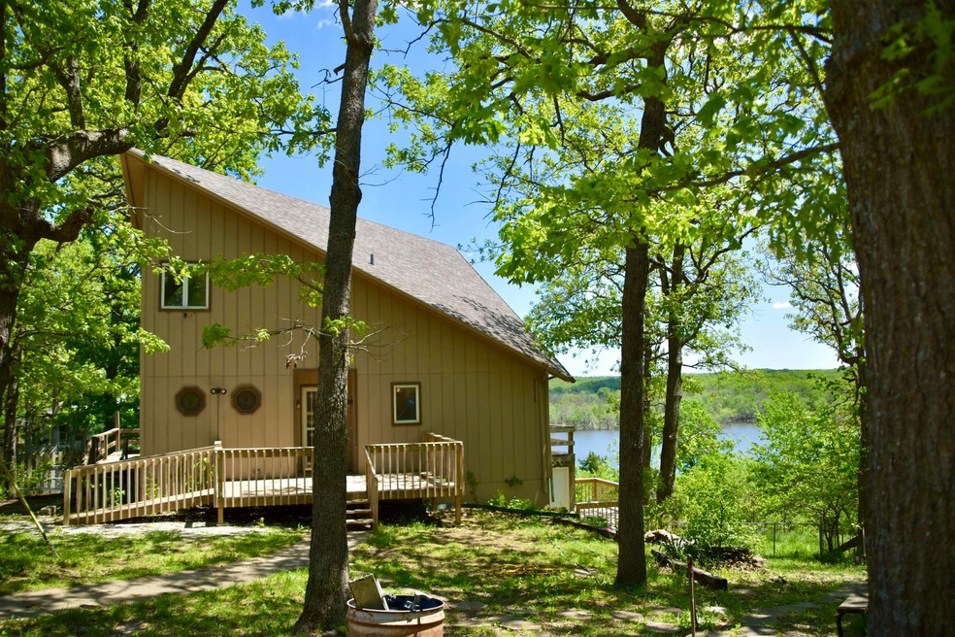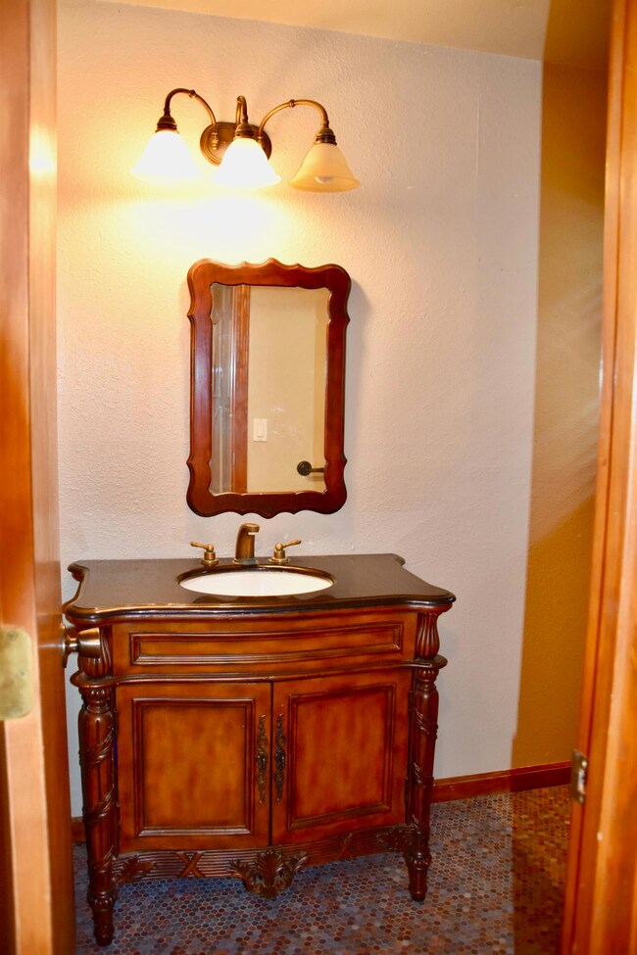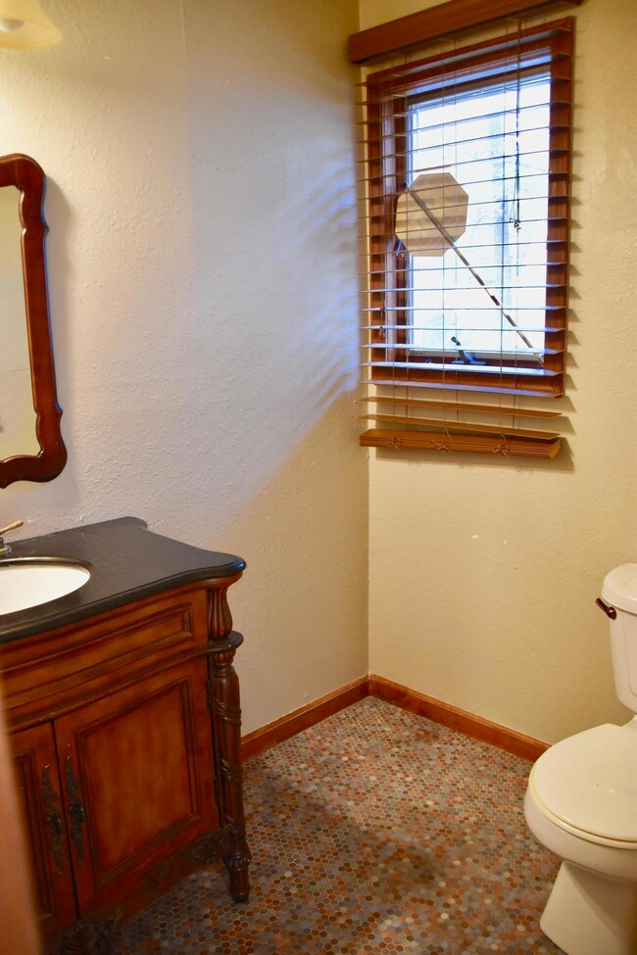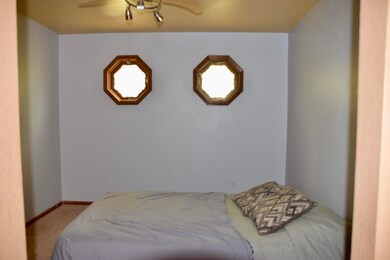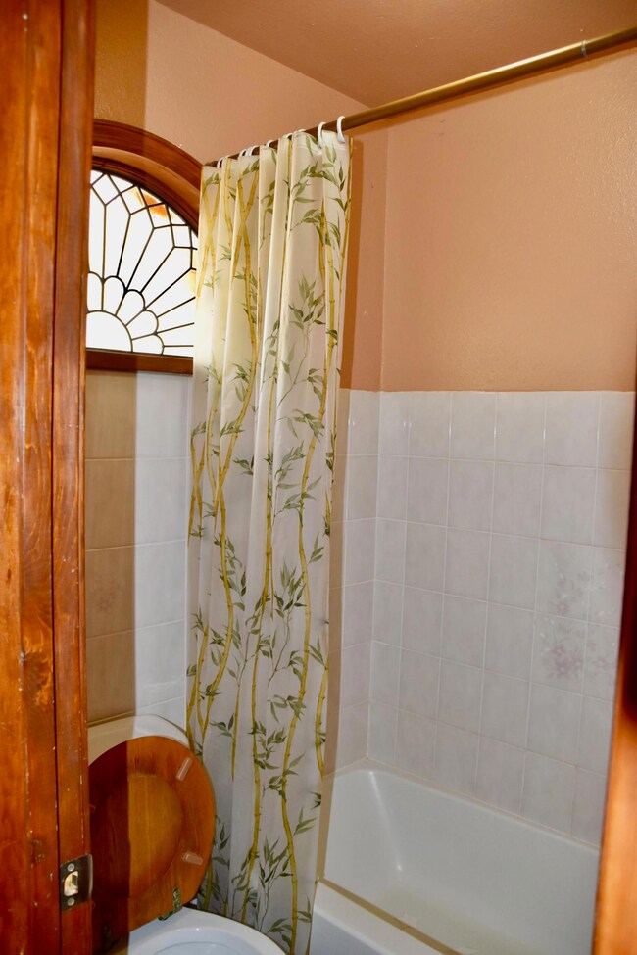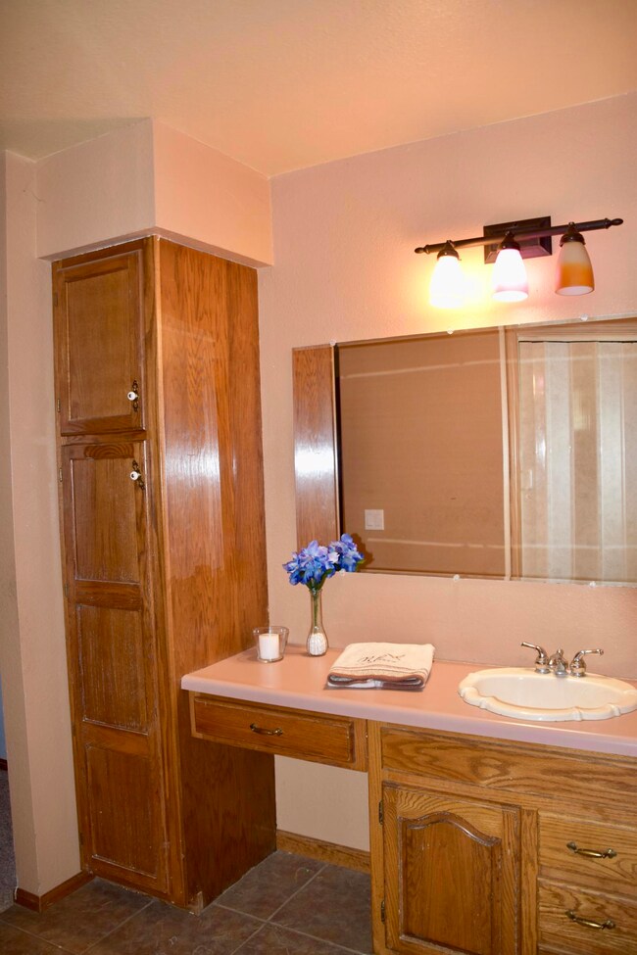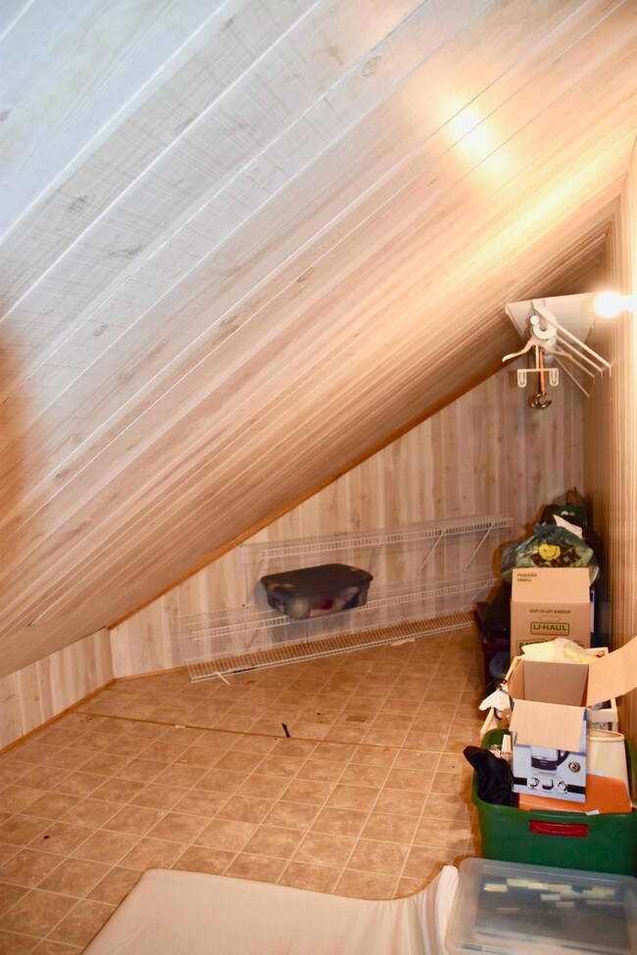
$229,900
- 3 Beds
- 3 Baths
- 1,324 Sq Ft
- 20833 Highway Rb
- Flemington, MO
Move right in to this nicely remodeled home. New appliances, flooring, carpet, paint, etc. Large pantry, lots of storage space and closets. Oversized garage with more storage, plus a detached 24x32 garage/shop with an attached 10x32 RV or Pontoon parking area. Additional RV hookups on property. Blacktop frontage and within 2 miles to lake and Lightfoot. New roof and gutter guards installed.
Sandy Hoover Stellar Real Estate Co.
