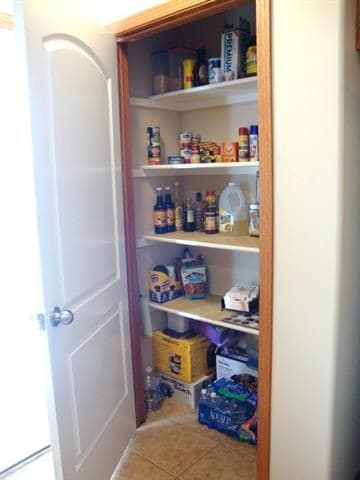
2704 Buttonwood Dr Manhattan, KS 66502
Northview NeighborhoodEstimated Value: $207,877 - $216,000
Highlights
- Lake Front
- Vaulted Ceiling
- Dual Closets
- Manhattan High School Rated A
- 2 Car Attached Garage
- Patio
About This Home
As of January 2014This beautiful home backs to neighborhood lake for your relaxing pleasure! The owners installed a great looking black wrought iron fence so that the lake view can still be enjoyed from your backyard. Awesome floor plan has a 2 story vaulted ceiling in living room, main floor master suite, 2 bedrooms upstairs and nice storage. All this home for a really great price! Both sides of the duplex are for sale. Buy one or buy both sides!
Last Agent to Sell the Property
Linda Shostak
iHeart Realty License #BR00220451 Listed on: 05/01/2013
Property Details
Home Type
- Condominium
Est. Annual Taxes
- $2,062
Year Built
- Built in 2007
Lot Details
- Lake Front
- Chain Link Fence
- Aluminum or Metal Fence
HOA Fees
- $10 Monthly HOA Fees
Home Design
- Slab Foundation
- Asphalt Roof
- Radon Mitigation System
Interior Spaces
- 1,498 Sq Ft Home
- 1.5-Story Property
- Vaulted Ceiling
- Ceiling Fan
- Window Treatments
- Dining Room
- Lake Views
Kitchen
- Oven or Range
- Microwave
- Dishwasher
- Disposal
Flooring
- Carpet
- Vinyl
Bedrooms and Bathrooms
- Dual Closets
Parking
- 2 Car Attached Garage
- Automatic Garage Door Opener
- Garage Door Opener
- Driveway
Outdoor Features
- Patio
Utilities
- Forced Air Heating and Cooling System
- Cable TV Available
Ownership History
Purchase Details
Similar Homes in Manhattan, KS
Home Values in the Area
Average Home Value in this Area
Purchase History
| Date | Buyer | Sale Price | Title Company |
|---|---|---|---|
| Alali Abdullah M | -- | -- |
Property History
| Date | Event | Price | Change | Sq Ft Price |
|---|---|---|---|---|
| 01/09/2014 01/09/14 | Sold | -- | -- | -- |
| 11/08/2013 11/08/13 | Pending | -- | -- | -- |
| 05/01/2013 05/01/13 | For Sale | $154,900 | -- | $103 / Sq Ft |
Tax History Compared to Growth
Tax History
| Year | Tax Paid | Tax Assessment Tax Assessment Total Assessment is a certain percentage of the fair market value that is determined by local assessors to be the total taxable value of land and additions on the property. | Land | Improvement |
|---|---|---|---|---|
| 2024 | $3,278 | $22,599 | $2,818 | $19,781 |
| 2023 | $3,177 | $21,771 | $2,612 | $19,159 |
| 2022 | $2,801 | $18,490 | $2,213 | $16,277 |
| 2021 | $2,593 | $16,809 | $2,059 | $14,750 |
| 2020 | $2,488 | $16,318 | $2,187 | $14,131 |
| 2019 | $2,593 | $16,859 | $2,177 | $14,682 |
| 2018 | $2,515 | $17,239 | $2,139 | $15,100 |
| 2017 | $2,504 | $17,584 | $2,139 | $15,445 |
| 2016 | $2,455 | $17,386 | $2,047 | $15,339 |
| 2014 | -- | $0 | $0 | $0 |
Agents Affiliated with this Home
-
L
Seller's Agent in 2014
Linda Shostak
iHeart Realty
-
Stacey Hoffman

Buyer's Agent in 2014
Stacey Hoffman
Hallmark Homes, Inc.
(785) 564-1261
9 in this area
131 Total Sales
Map
Source: Flint Hills Association of REALTORS®
MLS Number: FHR62722
APN: 203-06-2-10-15-039.00-0
- 2708 Buttonwood Dr
- 2603 Buttonwood Dr
- 2611 T Dowling Ct
- 2709 Maise Cir
- 2620 Brook Cir
- 509 Grainfield St
- 2708 Donna's Way
- 3340 Half Full Dr
- 609 Goodrich Dr
- 809 Church Ave
- 3321 Half Full Dr
- 422 Brooklawn Ct
- 2403 Brook Ln
- 848 Mission Ave
- 2404 Buttonwood Dr
- 401 Brookway Dr
- 221 Brookstone Dr
- 2413 Galloway Dr
- 2800 Brookville Dr
- 2928 Brookville Dr
- 2704 Buttonwood Dr
- 2702 Buttonwood Dr
- 2706 Buttonwood Dr
- 2700 Buttonwood Dr
- 2704 & 2706 Buttonwood Dr
- 2712 Buttonwood Dr
- 2705 & 2707 Buttonwood Dr
- 2705 Buttonwood Dr
- 2707 Buttonwood Dr
- 2613 Blueline Cir
- 2611 Blueline Cir
- 2716 Buttonwood Dr
- 2713 Buttonwood Dr
- 2614 Buttonwood Dr
- 2609 Blueline Cir
- 2613 Donnas Way Cir
- 2715 Buttonwood Dr
- 2718 Buttonwood Dr
- 611 Northfield Rd
- 615 Northfield Rd






