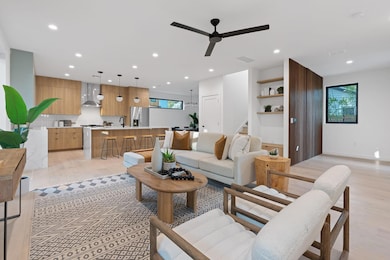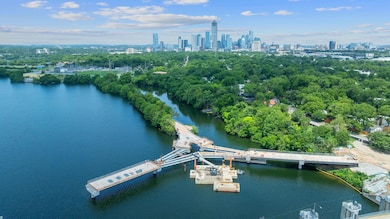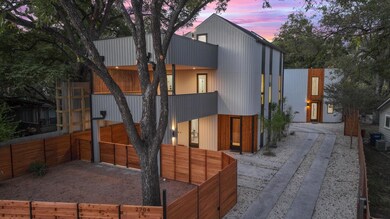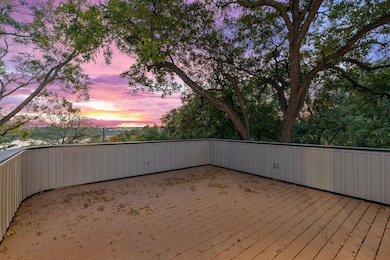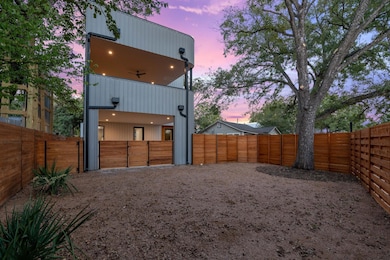
2704 Canterbury St Unit A Austin, TX 78702
Holly NeighborhoodEstimated payment $9,421/month
Highlights
- New Construction
- Open Floorplan
- Wood Flooring
- Lake View
- Community Lake
- High Ceiling
About This Home
DO NOT MISS THE HIDDEN HALF BATH DIRECTLY IN FRONT OF YOU WHEN YOU OPEN THE FRONT DOOR**Free buy down available with preferred lender reducing qualified buyers’ rate by 1% for the first and second year. See documents for more information.** Located in the heart of East Austin with Lady Bird Lake directly across the street! Amazing VIEWS of town lake! Easily access Ann & Roy Butler Trail as it is just steps away from your front door. With future views of the"Wishbone" bridge over Lady Bridge Lake - - Brand new construction from a leader in the industry, Forsite Studio, taking aninnovative approach to construct, a healthier, highly efficient, & more durable home – built to last the test of time. Looking to tomorrow – we are dedicated to the evolution of the home building process. We are devoted to deliver you a home inspired by modern architecture. where you can lay your roots in a community rich in character. Stepping inside this beautiful home, you are greeted w/spectacular picture windows - allowing natural light to flow through the spaces, gorgeous hardwood flooring throughout, unique light fixtures, & a neutral color palette. Showcasing an open floor plan - ideal for entertaining. The kitchen features a massive center island topped with Silestone counters, upgraded gas range, & close proximity to the dining area. The private owners’ suite on the second story offers private access to a massive balcony and luxurious ensuite - fully tiled walk-in shower. Two secondary bedrooms with access to a full bath. Located on the third story is an oversized flex space, 4th bedroom with full bath, and access to another balcony. Enjoy a massive, completely fenced and private front yard. Plenty of parking space with an attached covered carport for 2 cars. Property is gated with convenient entry access via a FOB
Listing Agent
Compass RE Texas, LLC Brokerage Phone: (512) 626-6694 License #0625854 Listed on: 10/06/2025

Home Details
Home Type
- Single Family
Year Built
- Built in 2024 | New Construction
Lot Details
- 8,481 Sq Ft Lot
- Southwest Facing Home
- Property is Fully Fenced
- Privacy Fence
- Wood Fence
- Level Lot
- Few Trees
- Back Yard
Parking
- 2 Car Garage
- Attached Carport
Home Design
- Slab Foundation
- Composition Roof
- HardiePlank Type
Interior Spaces
- 2,546 Sq Ft Home
- 3-Story Property
- Open Floorplan
- High Ceiling
- Ceiling Fan
- Recessed Lighting
- ENERGY STAR Qualified Windows
- Multiple Living Areas
- Dining Area
- Lake Views
Kitchen
- Eat-In Kitchen
- Free-Standing Gas Range
- Down Draft Cooktop
- Dishwasher
- Stainless Steel Appliances
- Kitchen Island
- Stone Countertops
- Disposal
Flooring
- Wood
- Tile
Bedrooms and Bathrooms
- 4 Bedrooms
- Walk-In Closet
Home Security
- Carbon Monoxide Detectors
- Fire and Smoke Detector
Eco-Friendly Details
- Sustainability products and practices used to construct the property include see remarks
Outdoor Features
- Balcony
- Covered Patio or Porch
Schools
- Govalle Elementary School
- Martin Middle School
- Eastside Early College High School
Utilities
- Central Air
- Heating unit installed on the ceiling
- Natural Gas Connected
Listing and Financial Details
- Assessor Parcel Number 020010071100001
- Tax Block B
Community Details
Overview
- Property has a Home Owners Association
- Canterbury St Condos Association
- Built by Forsite Studio
- Williams Felix Subdivision
- Community Lake
Amenities
- Picnic Area
Recreation
- Park
Map
Home Values in the Area
Average Home Value in this Area
Property History
| Date | Event | Price | List to Sale | Price per Sq Ft |
|---|---|---|---|---|
| 11/13/2025 11/13/25 | Price Changed | $1,500,000 | 0.0% | $589 / Sq Ft |
| 11/11/2025 11/11/25 | Price Changed | $6,500 | -7.1% | $3 / Sq Ft |
| 10/08/2025 10/08/25 | For Rent | $7,000 | 0.0% | -- |
| 10/06/2025 10/06/25 | For Sale | $1,550,000 | -- | $609 / Sq Ft |
About the Listing Agent

The greater Austin area has seen a major all-around surge in the last decade. That’s where Ross Speed comes in. Speed, a native Austinite and Baylor alum who’s been submerged in the real estate industry for the last 12 years, has witnessed first-hand the many booms in Austin’s economy. As the tech sector has changed the economy and atmosphere of Austin, Ross has been there to partnerships and true relationships with clients and families looking to find their place in Austin.
After
Ross' Other Listings
Source: Unlock MLS (Austin Board of REALTORS®)
MLS Number: 3861099
- 2607 E Cesar Chavez St
- 2511 E Cesar Chavez St
- 2905 E 2nd St
- 2703 E 3rd St Unit 2
- 2512 E 2nd St
- 2312 Canterbury St
- 2519 E 4th St Unit 1
- 200 Tillery Square Unit 1
- 2410 Santa Rita St
- 108 Tillery St Unit 1
- 2514 E 4th St Unit B
- 310 Pedernales St
- 2307 E 2nd St Unit A
- 2300 Willow St
- 2709 E 5th St Unit 2305
- 2709 E 5th St Unit 2101
- 2404 Santa Rita St
- 2606 Santa Rosa St
- 2607 E 5th St
- 2406 Santa Maria St
- 2604 Canterbury St Unit A
- 73 San Saba St Unit D
- 79 Julius St
- 75 Pedernales St
- 2715 E 3rd St Unit 1
- 2401 Willow St
- 200 Tillery Square Unit 1
- 420 N Pleasant Valley Rd Unit 201
- 420 N Pleasant Valley Rd Unit 204
- 2709 E 5th St Unit 1201
- 2709 E 5th St Unit 1303
- 2709 E 5th St Unit 2303
- 2304 Holly St
- 2209 Willow St Unit B
- 2311 Santa Rita St
- 2206 Holly St Unit 2
- 2608 E 6th St Unit 2
- 2401 E 6th St Unit 6084
- 2307 E 5th St
- 2307 E 5th St


