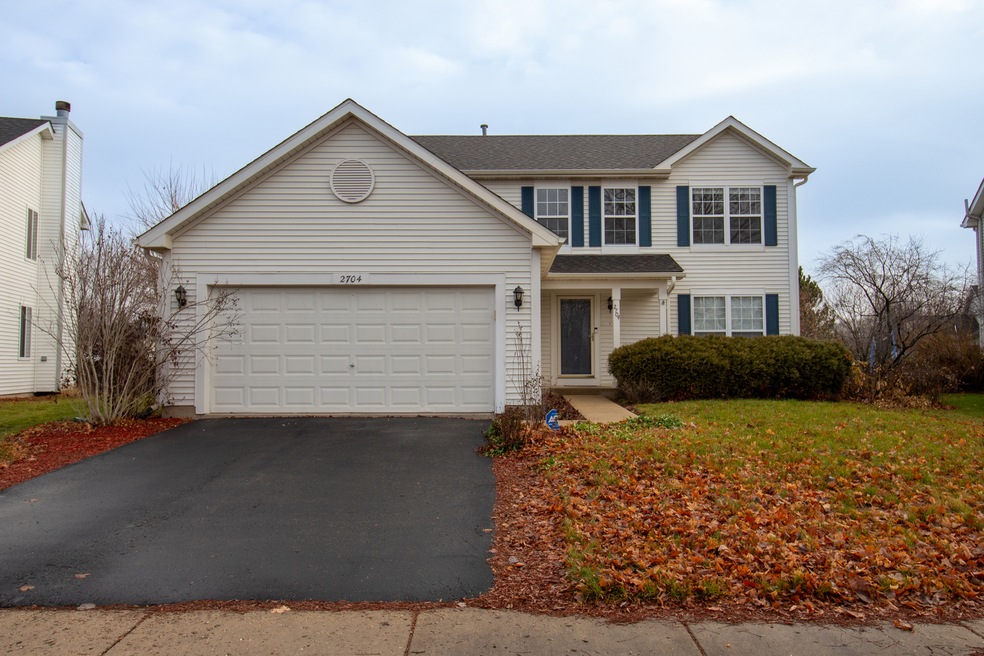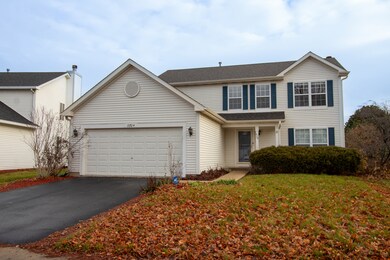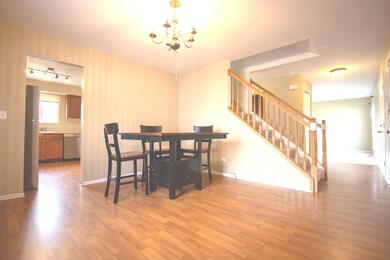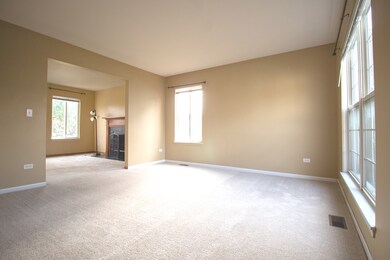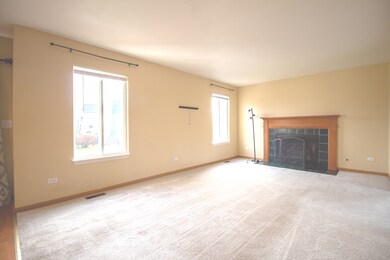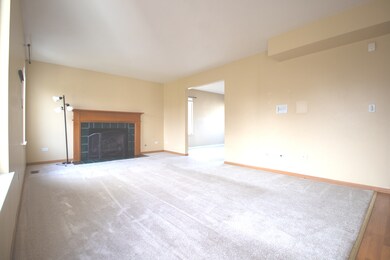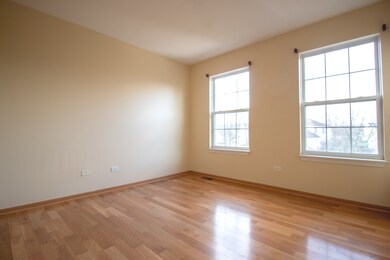
2704 Carlsbad Cir Aurora, IL 60503
Far Southeast NeighborhoodEstimated Value: $402,000 - $432,000
Highlights
- Community Lake
- Clubhouse
- Wood Flooring
- Wolfs Crossing Elementary School Rated A-
- Property is near a park
- Community Pool
About This Home
As of January 2024Welcome to your dream home! This immaculate four-bedroom, two-and-a-half-bathroom residence is move-in ready and exudes modern elegance. The spacious kitchen, equipped with stainless steel appliances, includes an updated fridge installed last summer. The bedrooms provide a comfortable retreat, and the master suite features a private ensuite. The basement, generously sized, offers endless possibilities, complemented by a radon mitigation system installed in 2008 for added peace of mind. As a bonus, the treadmill and fridge in the basement will stay with the home. This well-maintained property is a rare find, ready for you to create lasting memories. Schedule your showing request ASAP; this opportunity won't last!
Last Agent to Sell the Property
Statewide Home Realty Inc License #475137325 Listed on: 12/05/2023

Home Details
Home Type
- Single Family
Est. Annual Taxes
- $7,476
Year Built
- Built in 2000
Lot Details
- Lot Dimensions are 57 x 179 x 96 x 146
- Fenced Yard
HOA Fees
- $25 Monthly HOA Fees
Parking
- 2 Car Attached Garage
- Garage Door Opener
- Driveway
- Parking Space is Owned
Home Design
- Asphalt Roof
- Concrete Perimeter Foundation
Interior Spaces
- 1,966 Sq Ft Home
- 2-Story Property
- Ceiling Fan
- Fireplace With Gas Starter
- Family Room with Fireplace
- Formal Dining Room
- Unfinished Attic
- Carbon Monoxide Detectors
- Laundry on upper level
Kitchen
- Range
- Microwave
- Dishwasher
Flooring
- Wood
- Laminate
Bedrooms and Bathrooms
- 4 Bedrooms
- 4 Potential Bedrooms
- Walk-In Closet
Partially Finished Basement
- Basement Fills Entire Space Under The House
- Sump Pump
Location
- Property is near a park
Utilities
- Forced Air Heating and Cooling System
- Humidifier
- Heating System Uses Natural Gas
- 200+ Amp Service
Listing and Financial Details
- Homeowner Tax Exemptions
Community Details
Overview
- Lakewood Valley Subdivision, Graham Floorplan
- Community Lake
Amenities
- Clubhouse
Recreation
- Community Pool
Ownership History
Purchase Details
Home Financials for this Owner
Home Financials are based on the most recent Mortgage that was taken out on this home.Purchase Details
Home Financials for this Owner
Home Financials are based on the most recent Mortgage that was taken out on this home.Purchase Details
Home Financials for this Owner
Home Financials are based on the most recent Mortgage that was taken out on this home.Purchase Details
Purchase Details
Home Financials for this Owner
Home Financials are based on the most recent Mortgage that was taken out on this home.Similar Homes in the area
Home Values in the Area
Average Home Value in this Area
Purchase History
| Date | Buyer | Sale Price | Title Company |
|---|---|---|---|
| Ramahi Fadi | $370,000 | Citywide Title | |
| Ramahi Fadi | $370,000 | Citywide Title | |
| Aderdour Mohamed | $265,000 | None Available | |
| Seymour Jesse L | $228,000 | Naperville Title Company | |
| Jorgensen Jay | -- | None Available | |
| Jorgensen Jay | $185,500 | Chicago Title Insurance Co |
Mortgage History
| Date | Status | Borrower | Loan Amount |
|---|---|---|---|
| Open | Ramahi Fadi | $296,000 | |
| Closed | Ramahi Fadi | $296,000 | |
| Previous Owner | Aderdour Mohamed | $224,999 | |
| Previous Owner | Seymour Jesse L | $229,210 | |
| Previous Owner | Jorgensen Jay | $172,000 | |
| Previous Owner | Jorgensen Jay | $36,000 | |
| Previous Owner | Jorgensen Jay | $160,000 | |
| Previous Owner | Jorgensen Jay | $164,750 | |
| Previous Owner | Jorgensen Jay | $166,900 |
Property History
| Date | Event | Price | Change | Sq Ft Price |
|---|---|---|---|---|
| 01/11/2024 01/11/24 | Sold | $370,000 | 0.0% | $188 / Sq Ft |
| 12/11/2023 12/11/23 | Pending | -- | -- | -- |
| 12/05/2023 12/05/23 | For Sale | $370,000 | +39.6% | $188 / Sq Ft |
| 06/11/2020 06/11/20 | Sold | $265,000 | -3.6% | $135 / Sq Ft |
| 04/24/2020 04/24/20 | Pending | -- | -- | -- |
| 04/11/2020 04/11/20 | For Sale | $275,000 | +20.6% | $140 / Sq Ft |
| 11/13/2014 11/13/14 | Sold | $228,000 | -3.3% | $116 / Sq Ft |
| 09/23/2014 09/23/14 | Pending | -- | -- | -- |
| 09/10/2014 09/10/14 | Price Changed | $235,900 | -1.7% | $120 / Sq Ft |
| 08/23/2014 08/23/14 | For Sale | $239,900 | -- | $122 / Sq Ft |
Tax History Compared to Growth
Tax History
| Year | Tax Paid | Tax Assessment Tax Assessment Total Assessment is a certain percentage of the fair market value that is determined by local assessors to be the total taxable value of land and additions on the property. | Land | Improvement |
|---|---|---|---|---|
| 2023 | $8,823 | $96,484 | $20,547 | $75,937 |
| 2022 | $7,476 | $81,123 | $19,437 | $61,686 |
| 2021 | $7,423 | $77,260 | $18,511 | $58,749 |
| 2020 | $7,104 | $76,036 | $18,218 | $57,818 |
| 2019 | $7,175 | $73,894 | $17,705 | $56,189 |
| 2018 | $7,296 | $72,690 | $17,315 | $55,375 |
| 2017 | $7,217 | $70,813 | $16,868 | $53,945 |
| 2016 | $7,396 | $69,289 | $16,505 | $52,784 |
| 2015 | $6,765 | $66,624 | $15,870 | $50,754 |
| 2014 | $6,765 | $58,740 | $15,870 | $42,870 |
| 2013 | $6,765 | $58,740 | $15,870 | $42,870 |
Agents Affiliated with this Home
-
Guljit Singh

Seller's Agent in 2024
Guljit Singh
Realty Executives
(630) 347-3367
2 in this area
104 Total Sales
-
Japtej Singh

Seller Co-Listing Agent in 2024
Japtej Singh
Realty Executives
(630) 276-9729
1 in this area
16 Total Sales
-
Waqar Riaz

Buyer's Agent in 2024
Waqar Riaz
Guidance Realty
(312) 900-8841
1 in this area
77 Total Sales
-
Brett McIntyre

Seller's Agent in 2020
Brett McIntyre
john greene Realtor
(630) 253-3629
4 in this area
201 Total Sales
-
Beth Schoonenberg

Seller Co-Listing Agent in 2020
Beth Schoonenberg
john greene Realtor
(630) 606-9057
3 in this area
147 Total Sales
-
Keith Lang

Seller Co-Listing Agent in 2014
Keith Lang
john greene Realtor
(630) 253-5298
2 in this area
113 Total Sales
Map
Source: Midwest Real Estate Data (MRED)
MLS Number: 11940882
APN: 01-07-214-022
- 2895 Lahinch Ct Unit 6
- 9836 S Carls Dr
- 2774 Imperial Valley Trail
- 2462 Green Valley Ct
- 2753 Lansdale St
- 2935 Red Rose Rd
- 2937 Red Rose Rd
- 2366 Georgetown Cir Unit 3
- 2941 Red Rose Rd
- 2330 Georgetown Cir Unit 16
- 2747 Hillsboro Blvd Unit 3
- 2473 Dickens Dr
- 2422 Georgetown Cir Unit 9/6
- 2668 Bull Run Dr Unit 2
- 2980 Coneflower Cir
- 2981 Coneflower Cir
- 2397 Sunrise Cir Unit 35129
- 10140 S Eola Rd
- 4404 Monroe Ct
- 2295 Shiloh Dr
- 2704 Carlsbad Cir
- 2712 Carlsbad Cir
- 2696 Carlsbad Cir Unit 4
- 2720 Carlsbad Cir Unit 4
- 2715 Carlsbad Cir
- 2703 Carlsbad Cir
- 2688 Carlsbad Cir
- 2728 Carlsbad Cir
- 2695 Lindgren Trail Unit 6
- 2703 Lindgren Trail Unit 6
- 2680 Carlsbad Cir
- 2685 Carlsbad Cir
- 2685 Carlsbad Cir
- 2687 Lindgren Trail
- 2723 Carlsbad Cir
- 2711 Lindgren Trail Unit 6
- 2736 Carlsbad Cir Unit 4
- 2679 Lindgren Trail Unit 6
- 2672 Carlsbad Cir Unit 4
- 2673 Carlsbad Cir
