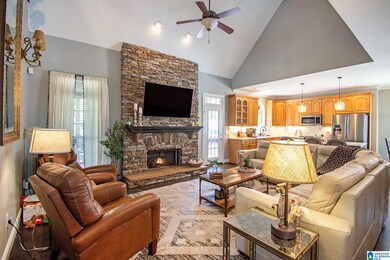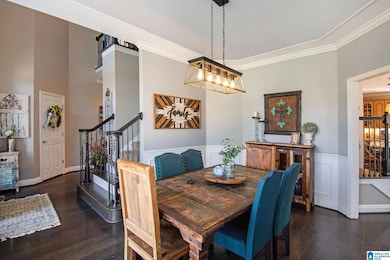
2704 Chesapeake Dr Bessemer, AL 35023
Estimated payment $2,840/month
Highlights
- In Ground Pool
- Covered Deck
- Hydromassage or Jetted Bathtub
- 0.75 Acre Lot
- Main Floor Primary Bedroom
- Attic
About This Home
BACK ON MARKET DUE TO BUYER FINANCING!!! Wow! Luxury living in the sought after Virginia Ridge subdivision. This 4 side brick one owner home has it ALL. Inside, gorgeous hardwood lvp floors, the trendy neutral paints, updated home, double stairway, finished basement. Every room in this home is great usable space. Main level XL master suite and huge master bathroom, Escape to the backyard oasis. Enjoy your screened in back deck overlooking an in-ground swimming pool, hot tub, gazebo, and large open fenced back yard with 3 gate entrances. PROFESSIONAL PHOTOS TO FOLLOW.
Home Details
Home Type
- Single Family
Est. Annual Taxes
- $2,289
Year Built
- Built in 2002
Lot Details
- 0.75 Acre Lot
- Fenced Yard
HOA Fees
- $21 Monthly HOA Fees
Parking
- 2 Car Attached Garage
- Basement Garage
- Side Facing Garage
- Driveway
Home Design
- Four Sided Brick Exterior Elevation
Interior Spaces
- 2-Story Property
- Ceiling Fan
- Recessed Lighting
- Stone Fireplace
- Gas Fireplace
- French Doors
- Great Room with Fireplace
- Combination Dining and Living Room
- Bonus Room
- Attic
Kitchen
- Breakfast Bar
- Electric Oven
- Gas Cooktop
- Dishwasher
- Kitchen Island
- Stone Countertops
Flooring
- Carpet
- Laminate
- Tile
Bedrooms and Bathrooms
- 4 Bedrooms
- Primary Bedroom on Main
- Hydromassage or Jetted Bathtub
- Bathtub and Shower Combination in Primary Bathroom
- Separate Shower
Laundry
- Laundry Room
- Washer and Electric Dryer Hookup
Basement
- Basement Fills Entire Space Under The House
- Laundry in Basement
Pool
- In Ground Pool
- Fence Around Pool
Outdoor Features
- Covered Deck
- Screened Deck
- Patio
- Porch
Schools
- Hueytown Elementary And Middle School
- Hueytown High School
Utilities
- Central Heating and Cooling System
- Heating System Uses Gas
- Gas Water Heater
- Septic Tank
Community Details
- Association fees include common grounds mntc, management fee
- $27 Other Monthly Fees
Listing and Financial Details
- Visit Down Payment Resource Website
- Assessor Parcel Number 31-00-35-1-000-001.042
Map
Home Values in the Area
Average Home Value in this Area
Tax History
| Year | Tax Paid | Tax Assessment Tax Assessment Total Assessment is a certain percentage of the fair market value that is determined by local assessors to be the total taxable value of land and additions on the property. | Land | Improvement |
|---|---|---|---|---|
| 2024 | $2,289 | $43,360 | -- | -- |
| 2022 | $2,426 | $41,240 | $3,300 | $37,940 |
| 2021 | $2,030 | $34,650 | $3,300 | $31,350 |
| 2020 | $1,845 | $31,490 | $3,300 | $28,190 |
| 2019 | $1,840 | $31,500 | $0 | $0 |
| 2018 | $1,762 | $30,200 | $0 | $0 |
| 2017 | $1,762 | $30,200 | $0 | $0 |
| 2016 | $1,662 | $28,540 | $0 | $0 |
| 2015 | $1,837 | $30,200 | $0 | $0 |
| 2014 | $1,813 | $29,740 | $0 | $0 |
| 2013 | $1,813 | $29,260 | $0 | $0 |
Property History
| Date | Event | Price | Change | Sq Ft Price |
|---|---|---|---|---|
| 03/15/2025 03/15/25 | For Sale | $475,000 | -- | $97 / Sq Ft |
Purchase History
| Date | Type | Sale Price | Title Company |
|---|---|---|---|
| Survivorship Deed | $263,455 | -- |
Mortgage History
| Date | Status | Loan Amount | Loan Type |
|---|---|---|---|
| Closed | $350,264 | Credit Line Revolving | |
| Closed | $152,500 | New Conventional | |
| Closed | $50,000 | New Conventional | |
| Closed | $0 | New Conventional | |
| Closed | $233,650 | New Conventional | |
| Closed | $50,000 | Credit Line Revolving | |
| Closed | $237,000 | No Value Available | |
| Closed | $180,000 | Unknown |
Similar Homes in Bessemer, AL
Source: Greater Alabama MLS
MLS Number: 21412114
APN: 31-00-35-1-000-001.042
- 5687 Victoria Dr
- 6500 15th Street Rd
- 4315 15th Street Rd
- 4824 15th Street Rd
- 3037 Lee Ann Dr Unit 27
- 612 Tinker St Unit 13
- 441 Covenant Cir Unit 3
- 501 Hillsboro Rd
- 302 Pope Dr
- 135 Cape Rd
- 3806 Sharon Ln
- 3400 15th Street Rd Unit 29
- 2201 White Post Rd
- 4976 Mountain Rd Unit 22
- 3413 15th Street Rd Unit 9
- 315 Hill Ave
- 918 Pinehaven Dr Unit 9
- 921 Pinehaven Dr Unit 8
- 153 Foust Ave
- 3185 Crest Oval Mountain Rd Unit 1.8ACRES
- 3130 Ashwood Rd
- 640 Parsons Dr
- 1010 26th Ave N
- 5659 Warrior River Rd
- 1013 25th Ave N
- 2512 Circle Dr
- 2001 24th Ave N
- 2305 18th St N Unit 2
- 1326 Berry Hill Rd
- 104 Hardy Rd
- 114 Cypress St
- 216 Pine St
- 306 Westlake Cir SW
- 105 Woodland Rd
- 816 Alden Ave
- 900 Division St
- 900 5th Way
- 525 Selma Rd
- 1001 3rd Ave
- 430 Center St






