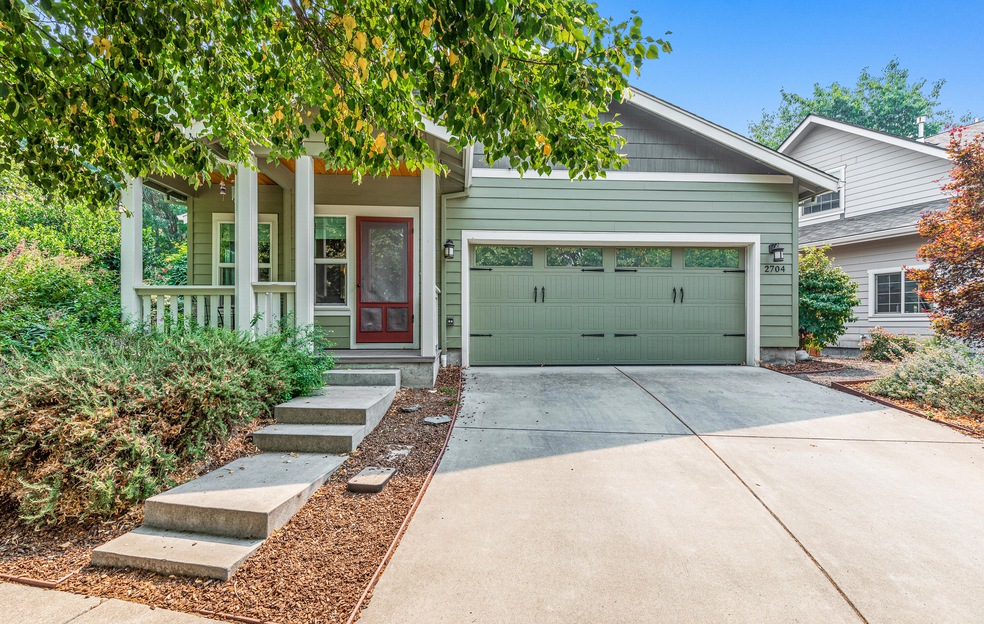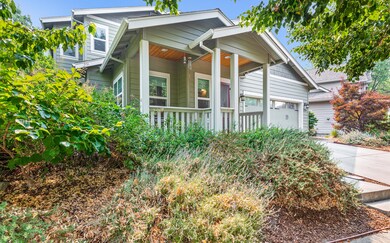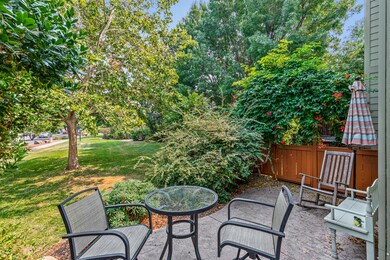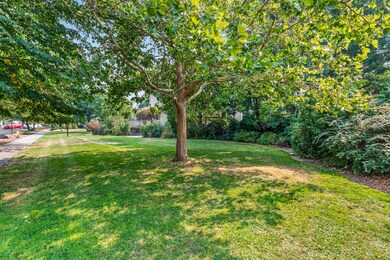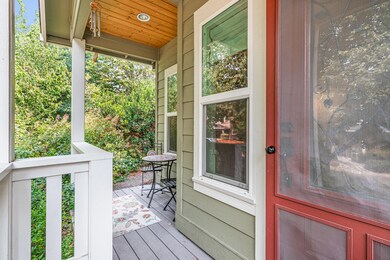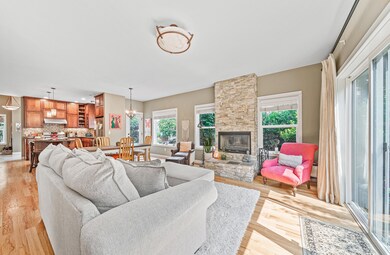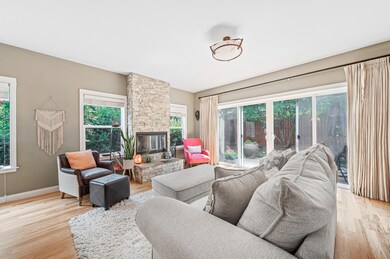
2704 Clay Creek Way Ashland, OR 97520
South Ashland NeighborhoodHighlights
- Spa
- Open Floorplan
- Craftsman Architecture
- Ashland Middle School Rated A-
- Earth Advantage Certified Home
- Vaulted Ceiling
About This Home
As of October 2021This wonderful custom home was built in 2010 in highly desirable Clay Creek Gardens. Earth Advantage standards for efficient and green energy usage. Located adjacent to the community greenspace, the setting is ideal. Loads of natural light flows throughout this lovely open floor plan with rich earthy finishes. Travertine entry leads to the open main living areas and main level primary suite with private patio. Chef's kitchen features granite counters, cherry cabinets, solid red oak floors, island, gas range, glass tile backsplash, plus a pantry. Great room features stacked stone fireplace and hearth. The primary main level suite has walk-in-closet, luxurious bath with radiant floor heating, soaking tub and large shower with slate tile. Upper level features 3 additional bedrooms plus a family room. Functional and stunning layout. Double attached garage. Nice rear yard and patio. Close to Bellview School, bike path, YMCA and shopping.
Last Agent to Sell the Property
Millen Property Group License #940200113 Listed on: 08/17/2021
Last Buyer's Agent
Patricia Millen
Home Details
Home Type
- Single Family
Est. Annual Taxes
- $4,632
Year Built
- Built in 2010
Lot Details
- 4,356 Sq Ft Lot
- Fenced
- Landscaped
- Level Lot
- Front and Back Yard Sprinklers
- Sprinklers on Timer
- Property is zoned R-1-5P, R-1-5P
HOA Fees
- $67 Monthly HOA Fees
Parking
- 2 Car Attached Garage
- Heated Garage
- Driveway
Property Views
- Park or Greenbelt
- Neighborhood
Home Design
- Craftsman Architecture
- Contemporary Architecture
- Frame Construction
- Composition Roof
- Concrete Perimeter Foundation
Interior Spaces
- 2,036 Sq Ft Home
- 2-Story Property
- Open Floorplan
- Wired For Data
- Vaulted Ceiling
- Ceiling Fan
- Wood Burning Fireplace
- Gas Fireplace
- Double Pane Windows
- Vinyl Clad Windows
- Great Room
- Family Room
- Living Room
Kitchen
- <<OvenToken>>
- Cooktop<<rangeHoodToken>>
- Dishwasher
- Kitchen Island
- Granite Countertops
- Disposal
Flooring
- Wood
- Carpet
- Tile
- Vinyl
Bedrooms and Bathrooms
- 4 Bedrooms
- Primary Bedroom on Main
- Walk-In Closet
- Soaking Tub
- <<tubWithShowerToken>>
- Bathtub Includes Tile Surround
Laundry
- Laundry Room
- Dryer
- Washer
Home Security
- Carbon Monoxide Detectors
- Fire and Smoke Detector
Eco-Friendly Details
- Earth Advantage Certified Home
Outdoor Features
- Spa
- Patio
Schools
- Bellview Elementary School
- Ashland Middle School
- Ashland High School
Utilities
- Forced Air Heating and Cooling System
- Heating System Uses Natural Gas
- Heat Pump System
- Tankless Water Heater
- Water Purifier
Community Details
- Built by Suncrest Homes
- On-Site Maintenance
- Maintained Community
- The community has rules related to covenants, conditions, and restrictions
Listing and Financial Details
- Exclusions: Sellers Personal Property
- Tax Lot 1917
- Assessor Parcel Number 1-0962253
Ownership History
Purchase Details
Home Financials for this Owner
Home Financials are based on the most recent Mortgage that was taken out on this home.Purchase Details
Home Financials for this Owner
Home Financials are based on the most recent Mortgage that was taken out on this home.Purchase Details
Home Financials for this Owner
Home Financials are based on the most recent Mortgage that was taken out on this home.Similar Homes in Ashland, OR
Home Values in the Area
Average Home Value in this Area
Purchase History
| Date | Type | Sale Price | Title Company |
|---|---|---|---|
| Warranty Deed | $626,000 | Ticor Title | |
| Warranty Deed | $477,000 | Amerititle | |
| Warranty Deed | $168,000 | Amerititle |
Mortgage History
| Date | Status | Loan Amount | Loan Type |
|---|---|---|---|
| Open | $313,000 | New Conventional | |
| Previous Owner | $48,000 | Unknown | |
| Previous Owner | $453,100 | New Conventional | |
| Previous Owner | $306,500 | New Conventional | |
| Previous Owner | $308,000 | New Conventional | |
| Previous Owner | $11,125 | Unknown | |
| Previous Owner | $328,410 | Construction |
Property History
| Date | Event | Price | Change | Sq Ft Price |
|---|---|---|---|---|
| 07/16/2025 07/16/25 | For Sale | $665,000 | +6.2% | $327 / Sq Ft |
| 10/07/2021 10/07/21 | Sold | $626,000 | -1.9% | $307 / Sq Ft |
| 08/17/2021 08/17/21 | Pending | -- | -- | -- |
| 08/17/2021 08/17/21 | For Sale | $638,000 | -- | $313 / Sq Ft |
Tax History Compared to Growth
Tax History
| Year | Tax Paid | Tax Assessment Tax Assessment Total Assessment is a certain percentage of the fair market value that is determined by local assessors to be the total taxable value of land and additions on the property. | Land | Improvement |
|---|---|---|---|---|
| 2025 | $5,269 | $339,820 | $142,000 | $197,820 |
| 2024 | $5,269 | $329,930 | $137,860 | $192,070 |
| 2023 | $5,097 | $320,330 | $133,840 | $186,490 |
| 2022 | $4,934 | $320,330 | $133,840 | $186,490 |
| 2021 | $4,766 | $311,000 | $129,940 | $181,060 |
| 2020 | $4,632 | $301,950 | $126,150 | $175,800 |
| 2019 | $4,559 | $284,630 | $118,900 | $165,730 |
| 2018 | $4,307 | $276,340 | $115,430 | $160,910 |
| 2017 | $4,275 | $276,340 | $115,430 | $160,910 |
| 2016 | $4,164 | $260,490 | $108,810 | $151,680 |
| 2015 | $4,003 | $260,490 | $108,810 | $151,680 |
| 2014 | $3,873 | $245,550 | $102,570 | $142,980 |
Agents Affiliated with this Home
-
Patie Millen

Seller's Agent in 2025
Patie Millen
Millen Property Group
(541) 301-3435
17 in this area
225 Total Sales
-
P
Buyer's Agent in 2021
Patricia Millen
Map
Source: Oregon Datashare
MLS Number: 220129750
APN: 10962253
- 700 Clay St
- 0 Tolman Cr Rd Unit 220204970
- 810 Glendale Ave
- 2130 Birchwood Ln
- 2173 Birchwood Ln
- 510 Washington St
- 2969 Barbara St
- 835 Blackberry Ln
- 866 Blackberry Ln
- 582 Washington St
- 626 Park St
- 2299 Siskiyou Blvd Unit 13
- 750 Park St
- 2023 Siskiyou Blvd
- 2287 Siskiyou Blvd Unit 7
- 2249 Siskiyou Blvd
- 906 Mary Jane Ave
- 601 Washington St
- 799 E Jefferson Ave
- 766 E Jefferson Ave
