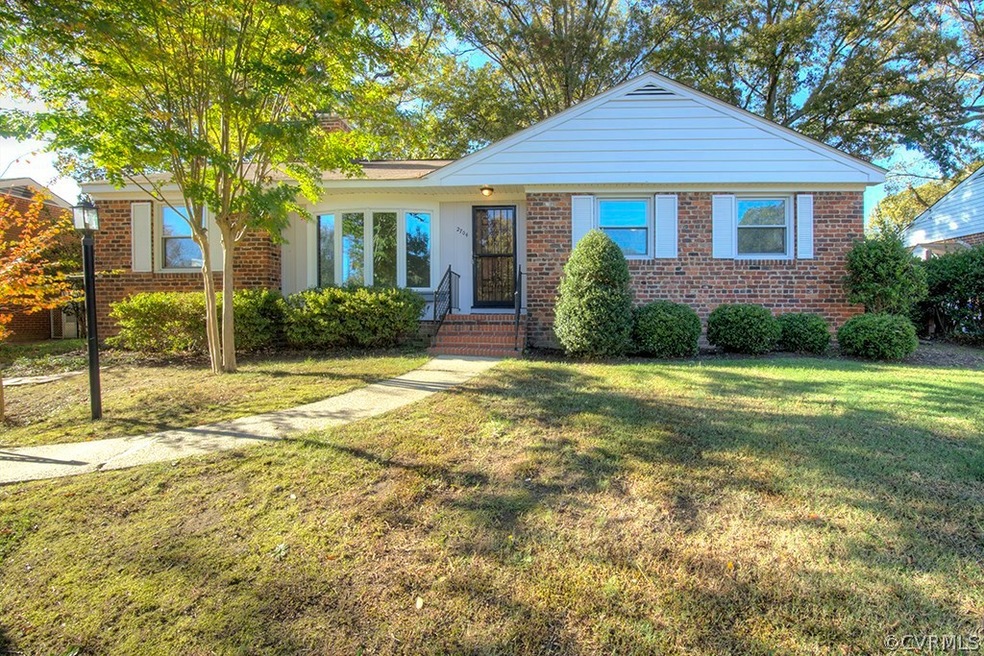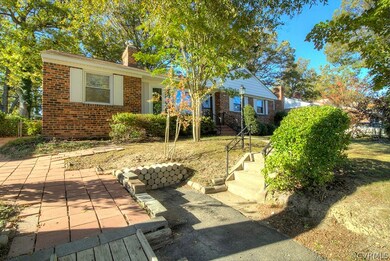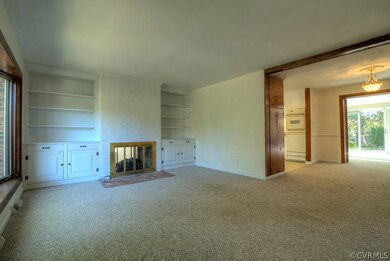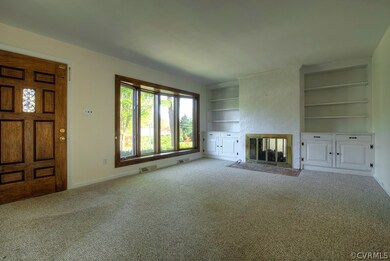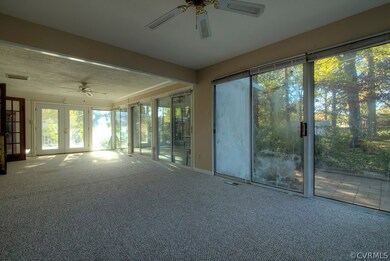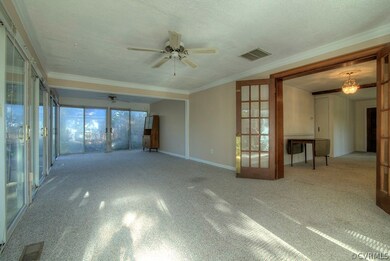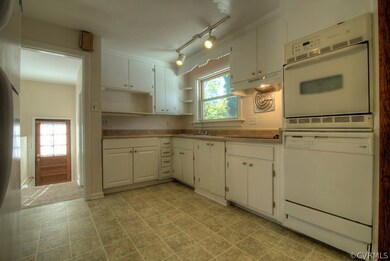
2704 Dancer Rd Henrico, VA 23294
Laurel NeighborhoodHighlights
- Deck
- Separate Formal Living Room
- Built-In Features
- Tucker High School Rated A-
- Bay Window
- Cooling Available
About This Home
As of July 2020Welcome home to this unique 3-bedroom brick rancher, freshly painted, in Tuckahoe Park, in Richmond’s west end. Beautifully landscaped with crepe myrtles, knockout roses, azaleas and much more. You will enter a spacious living room with large bay window, fireplace and built in book cases on either side. You will then enter a formal dining room with chandelier. The kitchen is adjacent to the dining area with refrigerator, dishwasher, flat top stove and oven. There is a nice size pantry in the kitchen that compliments bright white cabinets. You will then move through a connecting door into a delightful den, with an adjoining half bath. NOW FOR THE BONUS! The sellers added an unbelievable Great Room to rear on the house that goes the width of the home, there is also an adjoining Florida Room that allows you to benefit from your green thumb year round. There are pavers throughout the backyard, lots of options. There is an asphalt paved driveway and rear storage shed. Last but NOT least is a full house generator to keep you up and running during throughout the year. You can’t measure this benefit in $$. This house is priced to sell.Don't miss out.
Last Agent to Sell the Property
Liz Moore & Associates License #0225215240 Listed on: 11/11/2016

Home Details
Home Type
- Single Family
Est. Annual Taxes
- $1,612
Year Built
- Built in 1958
Lot Details
- 10,028 Sq Ft Lot
- Back Yard Fenced
- Chain Link Fence
- Zoning described as R3
Home Design
- Brick Exterior Construction
- Composition Roof
- Clapboard
- Plaster
Interior Spaces
- 1,932 Sq Ft Home
- 1-Story Property
- Built-In Features
- Bookcases
- Ceiling Fan
- Wood Burning Fireplace
- Fireplace Features Masonry
- Bay Window
- French Doors
- Sliding Doors
- Separate Formal Living Room
- Dining Area
Kitchen
- Built-In Oven
- Stove
- Cooktop with Range Hood
- Dishwasher
Flooring
- Partially Carpeted
- Linoleum
- Tile
Bedrooms and Bathrooms
- 3 Bedrooms
Laundry
- Dryer
- Washer
Parking
- Driveway
- Paved Parking
Outdoor Features
- Deck
- Shed
Schools
- Skipwith Elementary School
- Quioccasin Middle School
- Tucker High School
Utilities
- Cooling Available
- Heat Pump System
- Generator Hookup
- Water Heater
Community Details
- Tuckahoe Park Subdivision
Listing and Financial Details
- Tax Lot 3
- Assessor Parcel Number 759-751-7555
Ownership History
Purchase Details
Home Financials for this Owner
Home Financials are based on the most recent Mortgage that was taken out on this home.Purchase Details
Home Financials for this Owner
Home Financials are based on the most recent Mortgage that was taken out on this home.Purchase Details
Purchase Details
Home Financials for this Owner
Home Financials are based on the most recent Mortgage that was taken out on this home.Similar Homes in Henrico, VA
Home Values in the Area
Average Home Value in this Area
Purchase History
| Date | Type | Sale Price | Title Company |
|---|---|---|---|
| Warranty Deed | $240,000 | West Hundred Title Co Llc | |
| Warranty Deed | $212,500 | Homeland Escrow Llc | |
| Gift Deed | -- | None Available | |
| Warranty Deed | -- | -- |
Mortgage History
| Date | Status | Loan Amount | Loan Type |
|---|---|---|---|
| Open | $235,653 | FHA | |
| Previous Owner | $208,650 | FHA | |
| Previous Owner | $25,000 | New Conventional |
Property History
| Date | Event | Price | Change | Sq Ft Price |
|---|---|---|---|---|
| 07/06/2020 07/06/20 | Sold | $240,000 | 0.0% | $124 / Sq Ft |
| 06/01/2020 06/01/20 | Pending | -- | -- | -- |
| 05/22/2020 05/22/20 | Price Changed | $240,000 | -4.0% | $124 / Sq Ft |
| 05/15/2020 05/15/20 | For Sale | $250,000 | +4.2% | $129 / Sq Ft |
| 05/10/2020 05/10/20 | Off Market | $240,000 | -- | -- |
| 05/04/2020 05/04/20 | For Sale | $250,000 | +17.6% | $129 / Sq Ft |
| 03/14/2017 03/14/17 | Sold | $212,500 | -1.2% | $110 / Sq Ft |
| 02/07/2017 02/07/17 | Pending | -- | -- | -- |
| 02/03/2017 02/03/17 | Price Changed | $215,000 | -4.4% | $111 / Sq Ft |
| 11/11/2016 11/11/16 | For Sale | $225,000 | -- | $116 / Sq Ft |
Tax History Compared to Growth
Tax History
| Year | Tax Paid | Tax Assessment Tax Assessment Total Assessment is a certain percentage of the fair market value that is determined by local assessors to be the total taxable value of land and additions on the property. | Land | Improvement |
|---|---|---|---|---|
| 2025 | $2,802 | $312,700 | $75,000 | $237,700 |
| 2024 | $2,802 | $302,500 | $75,000 | $227,500 |
| 2023 | $2,571 | $302,500 | $75,000 | $227,500 |
| 2022 | $2,322 | $273,200 | $65,000 | $208,200 |
| 2021 | $2,039 | $222,500 | $50,000 | $172,500 |
| 2020 | $1,936 | $222,500 | $50,000 | $172,500 |
| 2019 | $1,936 | $222,500 | $50,000 | $172,500 |
| 2018 | $1,832 | $210,600 | $50,000 | $160,600 |
| 2017 | $1,793 | $206,100 | $50,000 | $156,100 |
| 2016 | $1,612 | $185,300 | $44,000 | $141,300 |
| 2015 | $1,482 | $170,400 | $44,000 | $126,400 |
| 2014 | $1,482 | $170,400 | $44,000 | $126,400 |
Agents Affiliated with this Home
-
Joan E Justice

Seller's Agent in 2020
Joan E Justice
Keller Williams Realty
(804) 539-9779
1 in this area
130 Total Sales
-
Scott McClaine

Buyer's Agent in 2020
Scott McClaine
Lifelong Realty Inc
(804) 539-6355
4 in this area
108 Total Sales
-
Rick Gibbs

Seller's Agent in 2017
Rick Gibbs
Liz Moore & Associates
(804) 437-4728
16 Total Sales
-
Tommy Sibiga

Buyer's Agent in 2017
Tommy Sibiga
Hometown Realty
(804) 551-1702
5 in this area
280 Total Sales
Map
Source: Central Virginia Regional MLS
MLS Number: 1637583
APN: 759-751-7555
- 2419 Fon Du Lac Rd
- 2733 Acadia Dr Unit B
- 2907 Skipwith Rd
- 8113 Costin Dr
- 2207 Marroit Rd
- 2301 Homeview Dr
- 44 Skipwith Green Cir Unit 44
- 7809 E Yardley Rd
- 2335 Thousand Oaks Dr
- 2009 Fon Du Lac Rd
- 2312 Pathfinder Cir
- 7709 Yolanda Rd
- 8402 Kalb Rd
- 8647 Nesslewood Rd
- 8106 Side Spring Terrace
- 8701 Basswood Rd
- 7413 Oak Ridge St
- 1818 Rockwood Rd
- 4816 Breeching Dee Ln
- 7508 Century Dr
