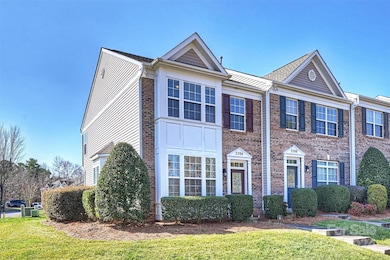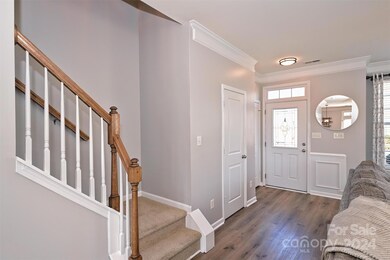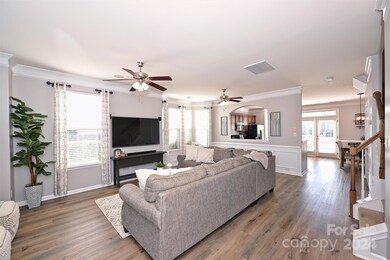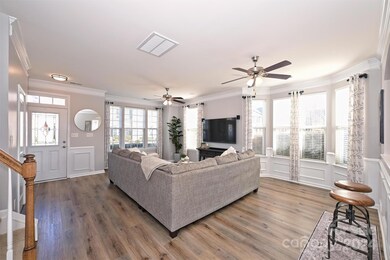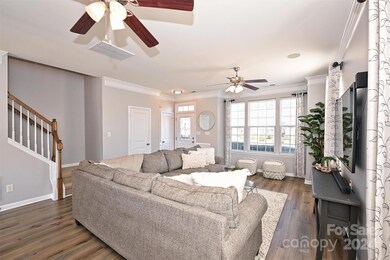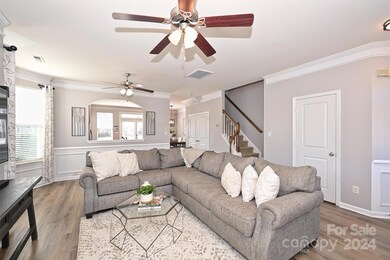
2704 Dunrobin Place Indian Land, SC 29707
Estimated Value: $303,000 - $327,000
Highlights
- Vaulted Ceiling
- Traditional Architecture
- Lawn
- Harrisburg Elementary School Rated A-
- End Unit
- Community Pool
About This Home
As of April 2024Welcome to your cozy new haven. Enter into this well-maintained end unit townhome, and soak in the inviting, sunlit atmosphere with its open floor plan that effortlessly combines style and functionality. The kitchen features SS appliances, granite countertops, and a handy island with pull-up bar seating – perfect for laid-back dining. Right next to it, you'll find a charming breakfast area, complete with French doors that tempt you to step out onto the rear patio. Venture upstairs to uncover two spacious bedrooms, each boasting vaulted ceilings for a touch of elegance. And let's talk location – this townhome is a hidden gem, just minutes away from the vibrant shopping and dining experiences at Carolina Place, the quaint charm of Downtown Pineville, and the lively energy of Ballantyne. Welcome home to comfort, style, and convenience! Community features outdoor pool and club house. Recently painted main level complemented by LVP flooring.
Last Agent to Sell the Property
Corcoran HM Properties Brokerage Email: haleymoore@hmproperties.com License #302714 Listed on: 02/08/2024

Townhouse Details
Home Type
- Townhome
Est. Annual Taxes
- $1,365
Year Built
- Built in 2008
Lot Details
- End Unit
- Lawn
HOA Fees
- $215 Monthly HOA Fees
Home Design
- Traditional Architecture
- Brick Exterior Construction
- Slab Foundation
- Vinyl Siding
Interior Spaces
- 2-Story Property
- Vaulted Ceiling
- Ceiling Fan
- French Doors
- Pull Down Stairs to Attic
- Laundry Room
Kitchen
- Oven
- Electric Cooktop
- Microwave
- Dishwasher
- Kitchen Island
- Disposal
Flooring
- Tile
- Vinyl
Bedrooms and Bathrooms
- 2 Bedrooms
Parking
- Parking Lot
- 2 Assigned Parking Spaces
Outdoor Features
- Patio
Schools
- Harrisburg Elementary School
- Indian Land Middle School
- Indian Land High School
Utilities
- Central Heating and Cooling System
- Vented Exhaust Fan
- Electric Water Heater
Listing and Financial Details
- Assessor Parcel Number 0002K-0A-016.00
Community Details
Overview
- Association Management Group Association
- Almond Glen Subdivision
- Mandatory home owners association
Recreation
- Community Pool
Ownership History
Purchase Details
Home Financials for this Owner
Home Financials are based on the most recent Mortgage that was taken out on this home.Purchase Details
Home Financials for this Owner
Home Financials are based on the most recent Mortgage that was taken out on this home.Purchase Details
Purchase Details
Home Financials for this Owner
Home Financials are based on the most recent Mortgage that was taken out on this home.Similar Homes in the area
Home Values in the Area
Average Home Value in this Area
Purchase History
| Date | Buyer | Sale Price | Title Company |
|---|---|---|---|
| Kang Young Hee | $314,000 | None Listed On Document | |
| Clifford Jenna | -- | -- | |
| Lennar Carolinas Llc | $2,400,000 | -- | |
| Thompson Joshua J | $200,600 | -- |
Mortgage History
| Date | Status | Borrower | Loan Amount |
|---|---|---|---|
| Open | Kang Young Hee | $282,600 | |
| Previous Owner | Clifford Jenna | $141,300 | |
| Previous Owner | Clifford Jenna | -- | |
| Previous Owner | Thompson Joshua J | $198,476 | |
| Previous Owner | Thompson Joshua J | $199,027 |
Property History
| Date | Event | Price | Change | Sq Ft Price |
|---|---|---|---|---|
| 04/01/2024 04/01/24 | Sold | $314,000 | +1.6% | $216 / Sq Ft |
| 02/09/2024 02/09/24 | For Sale | $309,000 | -- | $213 / Sq Ft |
Tax History Compared to Growth
Tax History
| Year | Tax Paid | Tax Assessment Tax Assessment Total Assessment is a certain percentage of the fair market value that is determined by local assessors to be the total taxable value of land and additions on the property. | Land | Improvement |
|---|---|---|---|---|
| 2024 | $1,365 | $6,937 | $1,974 | $4,963 |
| 2023 | $1,271 | $6,937 | $1,974 | $4,963 |
| 2022 | $1,207 | $6,937 | $1,974 | $4,963 |
| 2021 | $1,185 | $6,937 | $1,974 | $4,963 |
| 2020 | $1,074 | $6,032 | $1,200 | $4,832 |
| 2019 | $2,039 | $6,032 | $1,200 | $4,832 |
| 2018 | $1,962 | $6,032 | $1,200 | $4,832 |
| 2017 | $2,914 | $0 | $0 | $0 |
| 2016 | $773 | $0 | $0 | $0 |
| 2015 | $753 | $0 | $0 | $0 |
| 2014 | $753 | $0 | $0 | $0 |
| 2013 | $753 | $0 | $0 | $0 |
Agents Affiliated with this Home
-
Haley Moore

Seller's Agent in 2024
Haley Moore
Corcoran HM Properties
(828) 507-1916
1 in this area
16 Total Sales
-
Tiffany Johannes

Buyer's Agent in 2024
Tiffany Johannes
RE/MAX Executives Charlotte, NC
(704) 301-7404
12 in this area
132 Total Sales
Map
Source: Canopy MLS (Canopy Realtor® Association)
MLS Number: 4087688
APN: 0002K-0A-016.00
- 9001 Lanark Ln
- 9017 Lanark Ln
- 3029 Allendale Dr
- 924 Forbes Rd
- 6153 Kilchurn Dr
- 2220 Atwell Glen Ln
- 3040 Gilroy Dr
- 2207 Atwell Glen Ln
- 2327 Glenway Trail Ct
- 1907 Caprington Dr
- 13360 Old Compton Ct
- 5006 Brodie Ln
- 4912 Grace View Dr
- 4406 Huntley Glen Dr
- 1020 Harper Keefe Rd
- 1022 Harper Keefe Rd
- 1020 & 1022 Harper Keefe Rd
- 8137 Bryson Rd
- 828 Renee Ave
- 1655 Buckland Ct
- 2704 Dunrobin Place
- 2704 Dunrobin Place Unit 16t
- 2704 Dunrobin Place
- 2704 Dunrobin Place Unit 16t
- 2708 Dunrobin Place Unit 15
- 2708 Dunrobin Place
- 2708 Dunrobin Place Unit 15
- 2712 Dunrobin Place
- 2712 Dunrobin Place Unit 14T / 1
- 2712 Dunrobin Place
- 2712 Dunrobin Place Unit 14T / 1
- 2716 Dunrobin Place
- 2716 Dunrobin Place
- 2720 Dunrobin Place
- 2720 Dunrobin Place
- 2720 Dunrobin Place Unit 12t
- 2720 Dunrobin Place Unit 1
- 2640 Dunrobin Place
- 2640 Dunrobin Place
- 2640 Dunrobin Place

