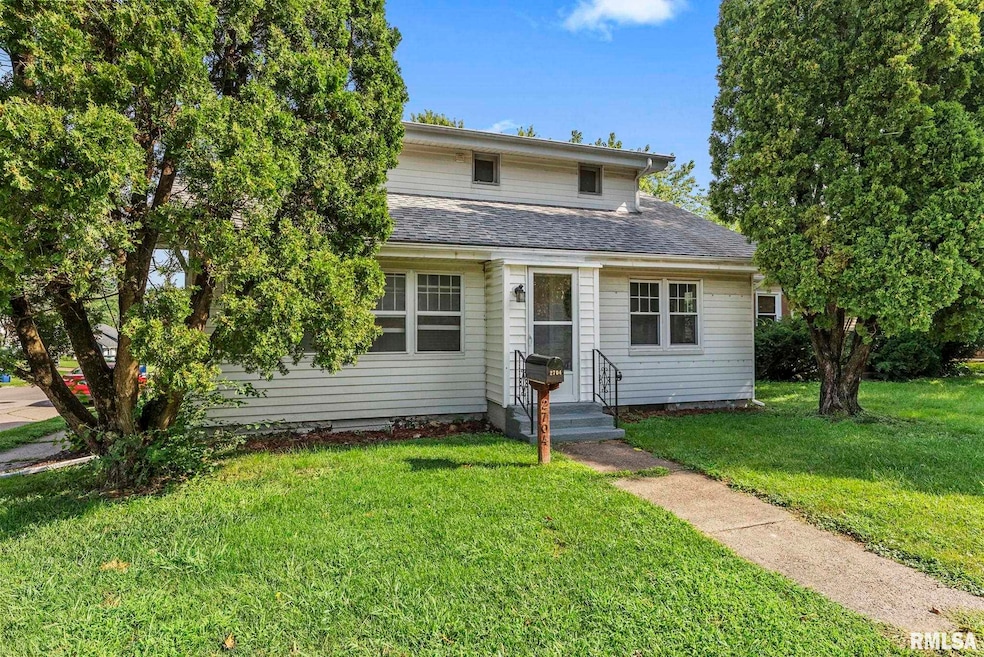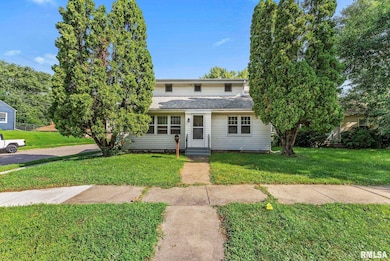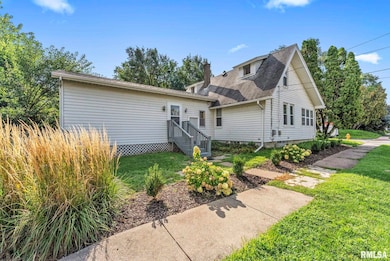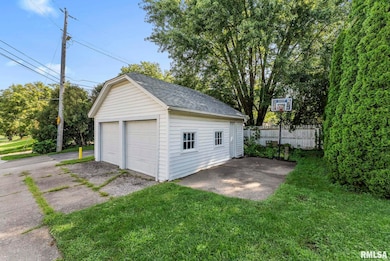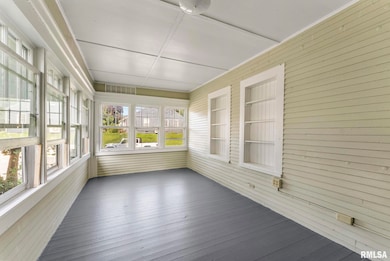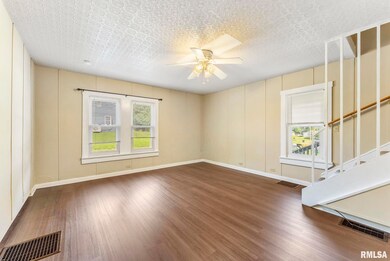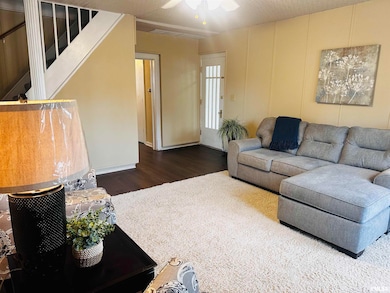2704 E High St Davenport, IA 52803
East End NeighborhoodEstimated payment $1,207/month
Highlights
- Corner Lot
- Enclosed Patio or Porch
- Central Air
- 2 Car Detached Garage
- Guest Parking
- Ceiling Fan
About This Home
Welcome to this charming two-story home, situated on a large corner lot and centrally located on the east side of Davenport. This lovely property features three cozy bedrooms, 1 1/2 baths, and a spacious great room addition perfect for gathering with loved ones. Enjoy the convenience of a two-car detached garage, a closed-in front porch for relaxing evenings, and a warm fireplace in the great room for those cozy nights in. Recent updates include a waterproofed basement for your worry-free foundation, new carpeting upstairs and in the main floor bedrooms, along with luxury vinyl flooring in the living room and dining room, paint throughout, and an updated electrical panel. Call your Buyer's Agent today to set up your showing today to experience the comfort and serenity this home has to offer!
Listing Agent
Cornerstone Partners QC - Real Broker, LLC License #S64602000/475.171201 Listed on: 10/14/2025
Home Details
Home Type
- Single Family
Est. Annual Taxes
- $2,460
Year Built
- Built in 1925
Lot Details
- 6,098 Sq Ft Lot
- Lot Dimensions are 40 x150
- Corner Lot
- Level Lot
Parking
- 2 Car Detached Garage
- Garage Door Opener
- Guest Parking
Home Design
- Block Foundation
- Frame Construction
- Shingle Roof
- Vinyl Siding
- Concrete Perimeter Foundation
Interior Spaces
- 1,446 Sq Ft Home
- Ceiling Fan
- Fireplace With Gas Starter
- Blinds
- Great Room with Fireplace
- Unfinished Basement
- Sump Pump
- Range
Bedrooms and Bathrooms
- 3 Bedrooms
Laundry
- Dryer
- Washer
Outdoor Features
- Enclosed Patio or Porch
Schools
- Mc Kinley Elementary School
- Sudlow Middle School
- Davenport Central High School
Utilities
- Central Air
- Heating System Uses Natural Gas
Community Details
- Camp Mcclellan Annex Subdivision
Listing and Financial Details
- Assessor Parcel Number D0055-15
Map
Home Values in the Area
Average Home Value in this Area
Tax History
| Year | Tax Paid | Tax Assessment Tax Assessment Total Assessment is a certain percentage of the fair market value that is determined by local assessors to be the total taxable value of land and additions on the property. | Land | Improvement |
|---|---|---|---|---|
| 2025 | $2,460 | $160,570 | $24,000 | $136,570 |
| 2024 | $2,402 | $137,670 | $24,000 | $113,670 |
| 2023 | $3,715 | $137,670 | $24,000 | $113,670 |
| 2022 | $2,930 | $142,290 | $22,000 | $120,290 |
| 2021 | $2,930 | $136,570 | $22,000 | $114,570 |
| 2020 | $3,359 | $127,010 | $22,000 | $105,010 |
| 2019 | $2,786 | $124,150 | $22,000 | $102,150 |
| 2018 | $618 | $124,150 | $22,000 | $102,150 |
| 2017 | $691 | $124,150 | $22,000 | $102,150 |
| 2016 | $2,572 | $117,460 | $0 | $0 |
| 2015 | $2,572 | $109,810 | $0 | $0 |
| 2014 | $2,246 | $104,430 | $0 | $0 |
| 2013 | $2,084 | $0 | $0 | $0 |
| 2012 | -- | $93,440 | $21,240 | $72,200 |
Property History
| Date | Event | Price | List to Sale | Price per Sq Ft |
|---|---|---|---|---|
| 10/14/2025 10/14/25 | For Sale | $190,000 | -- | $131 / Sq Ft |
Source: RMLS Alliance
MLS Number: QC4268373
APN: D0055-15
- 2131 Lorton Ave
- 2234 Fairhaven Rd
- 2458 E Central Park Ave
- 2429 E Central Park Ave
- 1734 Ridgewood Ave
- 2811 E 18th St
- 2810 Middle Rd
- 2706 Ridgewood Ave
- 2718 Fairhaven Rd
- 2950 E 18th St
- 1704 Jersey Ridge Rd
- 1815 Belle Ave
- 1803 Belle Ave
- 2905 Middle Rd
- 49 Kenwood Ave
- 3009 E 18th St
- 3019 E 18th St
- 1709 Christie St
- 2103 E Lombard St
- 1619 Christie St
- 2733 E 18th St
- 2118 Elm St
- 3300 E Kimberly Rd
- 1016 Lincoln Rd
- 3403 Jersey Ridge Rd
- 1100 Lincoln Rd
- 1319 E 12th St
- 1407 Bridge Ave Unit 1
- 1131 E Garfield St
- 2929 Hawthorne Dr
- 1018 Arlington Ct
- 1203 E 11th St
- 1632 Monterey Ct
- 1115 Oneida Ave
- 1020 Brown St
- 1207 E 9th St Unit 1
- 806 State St
- 1205 E River Dr
- 1825 Grand Ave Unit Upper
- 1013 E 6th St
