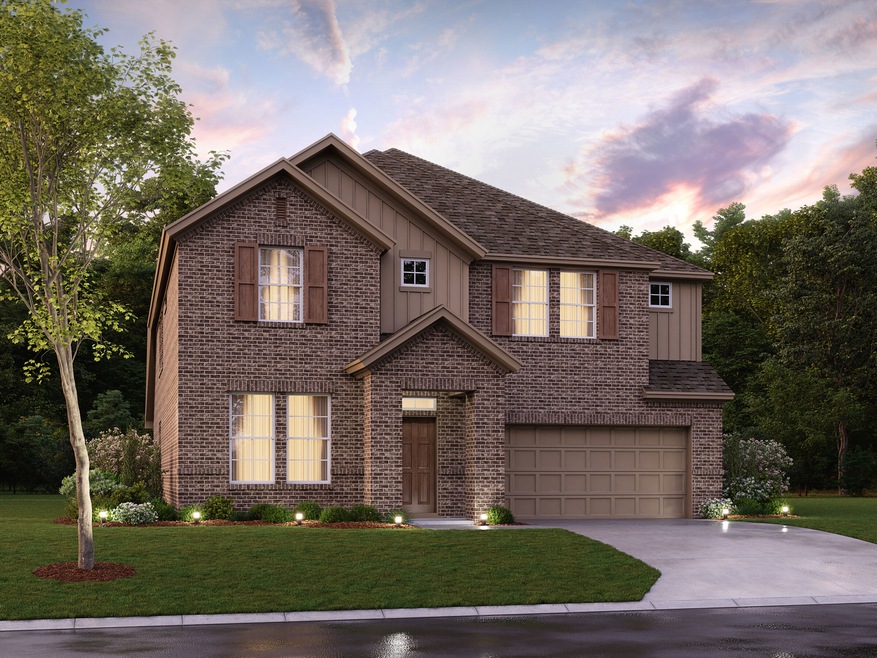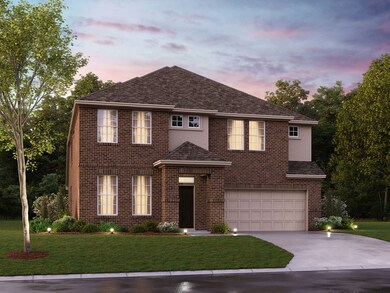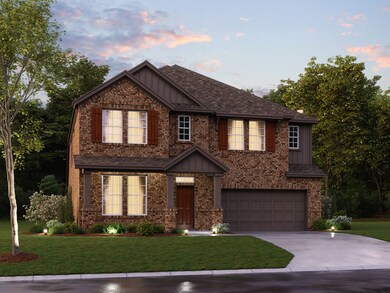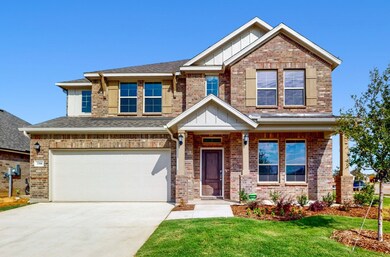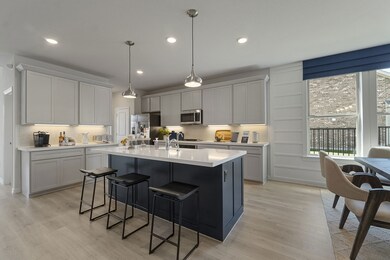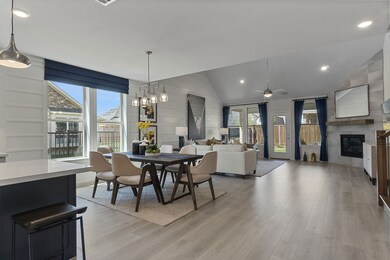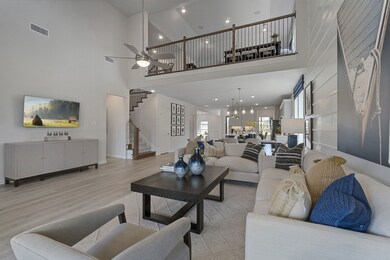
Frontier Celina, TX 75009
Legacy Hills NeighborhoodEstimated payment $3,293/month
Total Views
868
5
Beds
3.5
Baths
3,347
Sq Ft
$156
Price per Sq Ft
Highlights
- Golf Course Community
- New Construction
- Community Pool
- Moore Middle School Rated A-
- Clubhouse
- Community Playground
About This Home
Welcome to the Frontier floorplan. This spacious M/I Home features 5 bedrooms, 3.5 bathrooms, and 3,347-3,822 square feet of functional living space for your family to enjoy. If you’re on the hunt for an open-concept layout, beautiful window views, and tall, open ceilings in the family room, look no further!
Home Details
Home Type
- Single Family
Parking
- 2 Car Garage
Home Design
- New Construction
- Ready To Build Floorplan
- Frontier Plan
Interior Spaces
- 3,347 Sq Ft Home
- 2-Story Property
Bedrooms and Bathrooms
- 5 Bedrooms
Community Details
Overview
- Grand Opening
- Built by M/I Homes
- Lilybrooke At Legacy Hills Subdivision
Amenities
- Clubhouse
Recreation
- Golf Course Community
- Community Playground
- Community Pool
- Trails
Sales Office
- 2704 Fork Way
- Celina, TX 75009
- 972-454-9985
- Builder Spec Website
Office Hours
- Mon 12pm-6pm; Tue-Sat 10am-6pm; Sun 12pm-6pm
Map
Create a Home Valuation Report for This Property
The Home Valuation Report is an in-depth analysis detailing your home's value as well as a comparison with similar homes in the area
Similar Homes in the area
Home Values in the Area
Average Home Value in this Area
Property History
| Date | Event | Price | Change | Sq Ft Price |
|---|---|---|---|---|
| 03/18/2025 03/18/25 | For Sale | $521,990 | -- | $156 / Sq Ft |
Nearby Homes
- 3716 Possum Kingdom Ct
- 3708 Lavon Dr
- 3712 Possum Kingdom Ct
- 3700 Lavon Dr
- 3704 Lavon Dr
- 2615 Gladewater Rd
- 2635 Gladewater Rd
- 2619 Gladewater Rd
- 3716 Lavon Dr
- 3620 Lavon Dr
- 2629 Gladewater Rd
- 3712 Lavon Dr
- 2616 Gladewater Rd
- 2620 Gladewater Rd
- 2721 Mexia Ln
- 2624 Gladewater Rd
- 2704 Fork Way
- 2704 Fork Way
- 2704 Fork Way
- 2704 Fork Way
