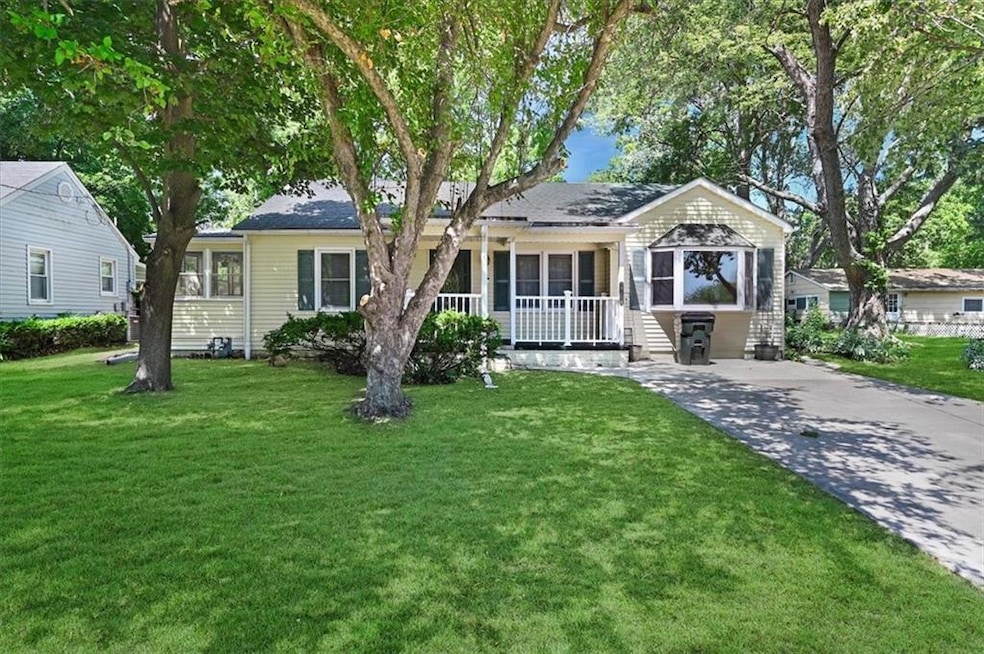
2704 Garland St Leavenworth, KS 66048
Estimated payment $1,548/month
Highlights
- Ranch Style House
- Sun or Florida Room
- 3 Car Detached Garage
- Wood Flooring
- No HOA
- Enclosed Patio or Porch
About This Home
One level living in this 3 bedroom, 2 bath ranch with a bonus sunroom! 3 car garage spaces - a 24 x 24 2 car detached garage with pull down loft for storage and another 1 car detached garage as well! Located in a quiet neighborhood with a fenced and landscaped backyard. Floors are newly refinished and fresh interior paint throughout! Furnace and AC were replaced 7 years ago. Windows have been upgraded to vinyl thermal windows. All appliances stay!
Listing Agent
Reilly Real Estate LLC Brokerage Phone: 913-683-3136 License #00244233] Listed on: 06/22/2025

Home Details
Home Type
- Single Family
Est. Annual Taxes
- $2,266
Year Built
- Built in 1950
Lot Details
- 10,842 Sq Ft Lot
- Aluminum or Metal Fence
- Paved or Partially Paved Lot
Parking
- 3 Car Detached Garage
- Rear-Facing Garage
Home Design
- Ranch Style House
- Composition Roof
- Vinyl Siding
Interior Spaces
- 1,698 Sq Ft Home
- Family Room
- Living Room
- Dining Room
- Open Floorplan
- Sun or Florida Room
- Crawl Space
Flooring
- Wood
- Carpet
Bedrooms and Bathrooms
- 3 Bedrooms
- 2 Full Bathrooms
Laundry
- Laundry Room
- Laundry on main level
Outdoor Features
- Enclosed Patio or Porch
Schools
- Leavenworth High School
Utilities
- Central Air
- Heating System Uses Natural Gas
Community Details
- No Home Owners Association
Listing and Financial Details
- Assessor Parcel Number 101-02-0-40-17-017.00-0
- $84 special tax assessment
Map
Home Values in the Area
Average Home Value in this Area
Tax History
| Year | Tax Paid | Tax Assessment Tax Assessment Total Assessment is a certain percentage of the fair market value that is determined by local assessors to be the total taxable value of land and additions on the property. | Land | Improvement |
|---|---|---|---|---|
| 2024 | $2,356 | $20,254 | $2,922 | $17,332 |
| 2023 | $2,356 | $19,664 | $2,922 | $16,742 |
| 2022 | $2,063 | $17,099 | $2,608 | $14,491 |
| 2021 | $2,019 | $15,640 | $2,608 | $13,032 |
| 2020 | $1,650 | $12,636 | $2,608 | $10,028 |
| 2019 | $1,580 | $11,983 | $2,608 | $9,375 |
| 2018 | $1,592 | $11,983 | $2,608 | $9,375 |
| 2017 | $1,554 | $11,983 | $2,608 | $9,375 |
| 2016 | $1,495 | $11,521 | $2,608 | $8,913 |
| 2015 | $1,486 | $11,521 | $2,608 | $8,913 |
| 2014 | $1,435 | $11,185 | $2,608 | $8,577 |
Property History
| Date | Event | Price | Change | Sq Ft Price |
|---|---|---|---|---|
| 08/24/2025 08/24/25 | Price Changed | $249,900 | 0.0% | $147 / Sq Ft |
| 08/24/2025 08/24/25 | For Sale | $249,900 | +16.2% | $147 / Sq Ft |
| 07/26/2025 07/26/25 | Off Market | -- | -- | -- |
| 07/15/2025 07/15/25 | Price Changed | $215,000 | -2.2% | $127 / Sq Ft |
| 06/22/2025 06/22/25 | For Sale | $219,900 | +69.3% | $130 / Sq Ft |
| 11/23/2020 11/23/20 | Sold | -- | -- | -- |
| 11/02/2020 11/02/20 | Pending | -- | -- | -- |
| 11/02/2020 11/02/20 | For Sale | $129,900 | -- | $77 / Sq Ft |
Purchase History
| Date | Type | Sale Price | Title Company |
|---|---|---|---|
| Warranty Deed | -- | New Title Company Name | |
| Deed | -- | None Listed On Document | |
| Grant Deed | $67,000 | -- |
Similar Homes in Leavenworth, KS
Source: Heartland MLS
MLS Number: 2558252
APN: 101-02-0-40-17-017.00-0
- 2104 Limit St
- 901 Limit St
- 911 Limit St
- 2017 Vilas St
- 2302 Girard Ave
- 2021 Vilas St
- 1036 Vilas St
- 708 Thornton St
- 2302 3rd Ave
- 108 Woodmoor Ct Unit Lot 100
- 108 Woodmoor Ct Unit Lot 102
- 108 Woodmoor Ct Unit Lot 86
- 1204 Wildwood St
- 1913 Cleveland Terrace
- 507 Santa fe St
- 3705 Shrine Park Rd
- 1316 Vilas St
- 3804 Garland Ave
- 1708 S Broadway St
- 1700 Lawrence Ave
- 2924 Spring Garden St
- 3009 Spring Garden St
- 3200 Shrine Park Rd
- 925 Brookside St
- 930 Josela Ct
- 3025 S 14th St
- 1619 5th Ave Unit C
- 4305 Garland St
- 1331 Stonleigh Ct
- 2308 S 17th Terrace
- 1100 3rd Ave
- 2430 Wilson Ave
- 3514 Wilson Ave Unit 3514 Unit B
- 615 Short St
- 401 S 2nd St
- 111 Shawnee St
- 200 Seneca St Unit 222.1410630
- 200 Seneca St Unit 220.1410628
- 200 Seneca St Unit 345.1410631
- 200 Seneca St Unit 335.1410629






