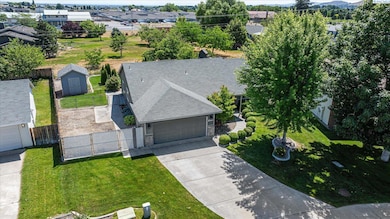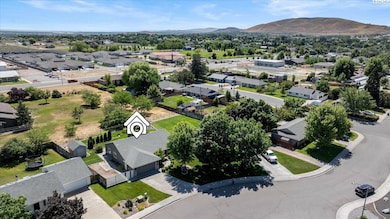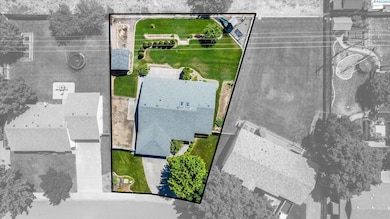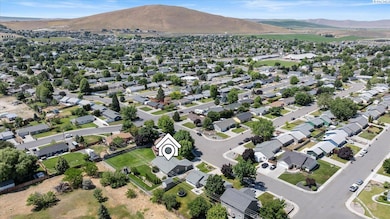
2704 Iris St West Richland, WA 99353
Estimated payment $2,584/month
Highlights
- RV Access or Parking
- Vaulted Ceiling
- Hydromassage or Jetted Bathtub
- Wiley Elementary School Rated A-
- Wood Flooring
- Great Room
About This Home
MLS# 284735 Ask about our preferred lender buyer incentive!! This charming rambler is tucked into a peaceful West Richland neighborhood where convenience meets comfort. With mature landscaping and great neighbors, this home offers a tranquil setting while still being just minutes from shopping, restaurants, and recreation. Inside, you’ll find an open layout with vaulted ceilings, bamboo flooring, and a thoughtful split-bedroom design. Skylights invite natural light to pour in, creating a bright and airy feel throughout. The living space is warm and welcoming, and the French doors add a touch of character and charm. The primary suite features a walk-in closet and a relaxing jetted tub—perfect for unwinding after a long day. Enjoy morning coffee on the front porch, or take advantage of the spacious backyard with no neighbors directly behind you. With ceiling fans for added comfort, an attached two-car garage, and RV parking, this home offers both function and flexibility. Whether you’re entertaining or simply enjoying a quiet evening at home, this one checks all the boxes.
Home Details
Home Type
- Single Family
Est. Annual Taxes
- $4,110
Year Built
- Built in 1997
Lot Details
- 10,585 Sq Ft Lot
- Fenced
- Garden
Home Design
- Wood Frame Construction
- Composition Shingle Roof
- Wood Siding
- Masonry
Interior Spaces
- 1,512 Sq Ft Home
- 1-Story Property
- Vaulted Ceiling
- Ceiling Fan
- Skylights
- Double Pane Windows
- Vinyl Clad Windows
- Drapes & Rods
- French Doors
- Great Room
- Combination Kitchen and Dining Room
- Den
- Crawl Space
Kitchen
- Oven or Range
- Microwave
- Dishwasher
- Laminate Countertops
- Disposal
Flooring
- Wood
- Carpet
- Tile
Bedrooms and Bathrooms
- 4 Bedrooms
- Walk-In Closet
- 2 Full Bathrooms
- Hydromassage or Jetted Bathtub
Parking
- 2 Car Attached Garage
- Garage Door Opener
- RV Access or Parking
Eco-Friendly Details
- Drip Irrigation
Outdoor Features
- Open Patio
- Exterior Lighting
- Shed
Utilities
- Heat Pump System
- Water Heater
- Cable TV Available
Map
Home Values in the Area
Average Home Value in this Area
Tax History
| Year | Tax Paid | Tax Assessment Tax Assessment Total Assessment is a certain percentage of the fair market value that is determined by local assessors to be the total taxable value of land and additions on the property. | Land | Improvement |
|---|---|---|---|---|
| 2024 | $3,510 | $386,010 | $95,000 | $291,010 |
| 2023 | $3,510 | $328,850 | $50,000 | $278,850 |
| 2022 | $3,013 | $264,500 | $50,000 | $214,500 |
| 2021 | $2,870 | $243,050 | $50,000 | $193,050 |
| 2020 | $2,891 | $221,600 | $50,000 | $171,600 |
| 2019 | $2,396 | $214,450 | $50,000 | $164,450 |
| 2018 | $2,404 | $190,370 | $40,000 | $150,370 |
| 2017 | $2,129 | $165,310 | $40,000 | $125,310 |
| 2016 | $2,022 | $165,310 | $40,000 | $125,310 |
| 2015 | $1,972 | $165,310 | $40,000 | $125,310 |
| 2014 | -- | $158,330 | $40,000 | $118,330 |
| 2013 | -- | $158,330 | $40,000 | $118,330 |
Property History
| Date | Event | Price | Change | Sq Ft Price |
|---|---|---|---|---|
| 07/20/2025 07/20/25 | Pending | -- | -- | -- |
| 07/16/2025 07/16/25 | Price Changed | $404,900 | -2.4% | $268 / Sq Ft |
| 07/08/2025 07/08/25 | Price Changed | $415,000 | -1.2% | $274 / Sq Ft |
| 06/05/2025 06/05/25 | For Sale | $420,000 | +77.6% | $278 / Sq Ft |
| 11/27/2017 11/27/17 | Sold | $236,500 | +0.7% | $157 / Sq Ft |
| 10/17/2017 10/17/17 | Pending | -- | -- | -- |
| 10/16/2017 10/16/17 | For Sale | $234,900 | +29.4% | $156 / Sq Ft |
| 07/24/2012 07/24/12 | Sold | $181,500 | +0.9% | $121 / Sq Ft |
| 06/25/2012 06/25/12 | Pending | -- | -- | -- |
| 06/10/2012 06/10/12 | For Sale | $179,900 | -- | $119 / Sq Ft |
Purchase History
| Date | Type | Sale Price | Title Company |
|---|---|---|---|
| Warranty Deed | $236,500 | Tri City Title & Escrow Llc | |
| Interfamily Deed Transfer | $281 | Tri City Title & Escrow | |
| Warranty Deed | $181,500 | Benton Franklin Title Co |
Mortgage History
| Date | Status | Loan Amount | Loan Type |
|---|---|---|---|
| Open | $223,250 | New Conventional | |
| Previous Owner | $174,959 | New Conventional | |
| Previous Owner | $125,000 | New Conventional | |
| Previous Owner | $20,000 | Unknown | |
| Previous Owner | $128,000 | Unknown |
Similar Homes in West Richland, WA
Source: Pacific Regional MLS
MLS Number: 284735
APN: 107984130003002
- 4763 Poppy St
- 4721 Holly Way
- 4501 Desert Cove Ct
- 2315 Towhee Ln
- 2730 Friesian Ct
- 2330 Morgan Ct
- 3007 Rose St
- 2331 Losino Ct
- 5001 E Killdeer Ct
- 5007 S Desert Dove Loop
- 2330 Hummingbird Ln
- 5207 Crane Dr
- 3000 S Highlands Blvd
- 5200 S Desert Dove Loop
- 5168 Chris St
- 5405 Warbler Ln
- 4340 Rosencrans Rd
- 5420 Swan Ct
- 5501 Maui Ct
- 2614 Ficus Dr






