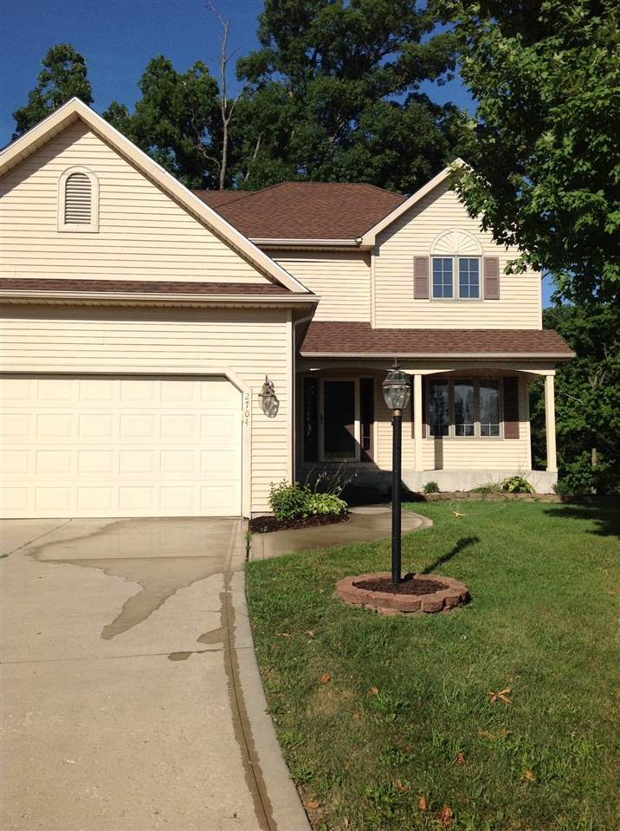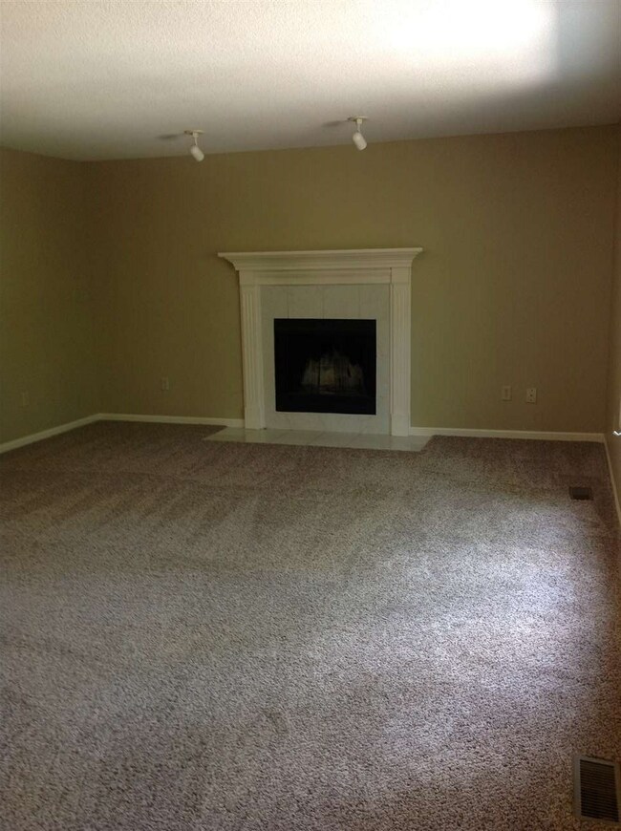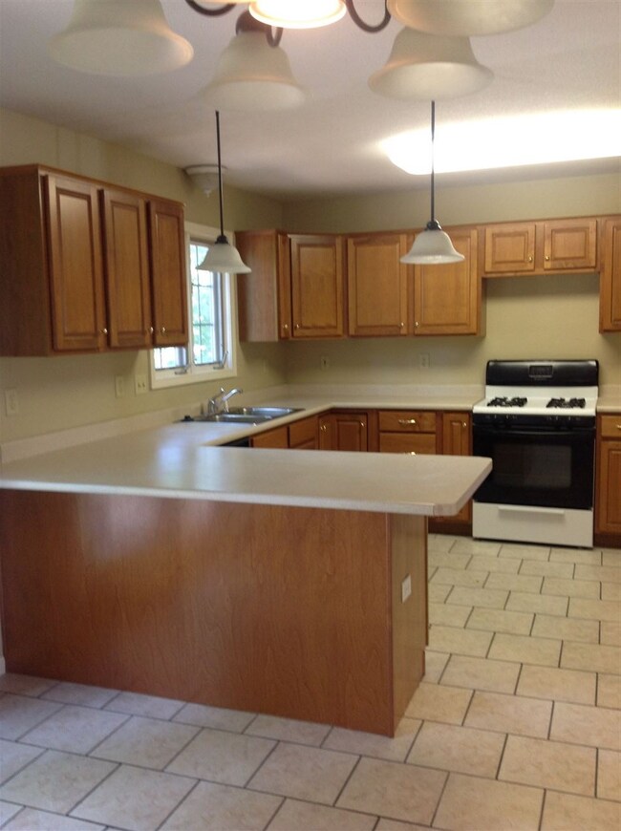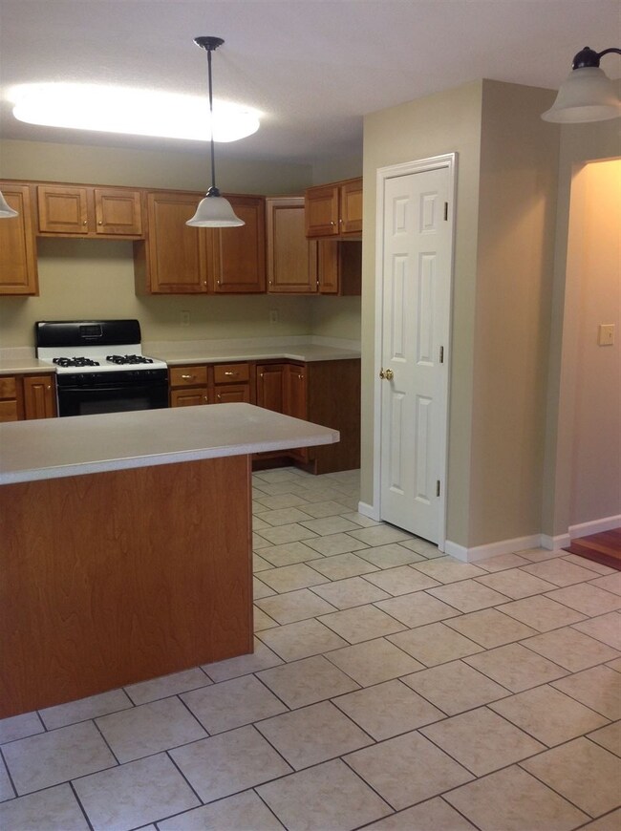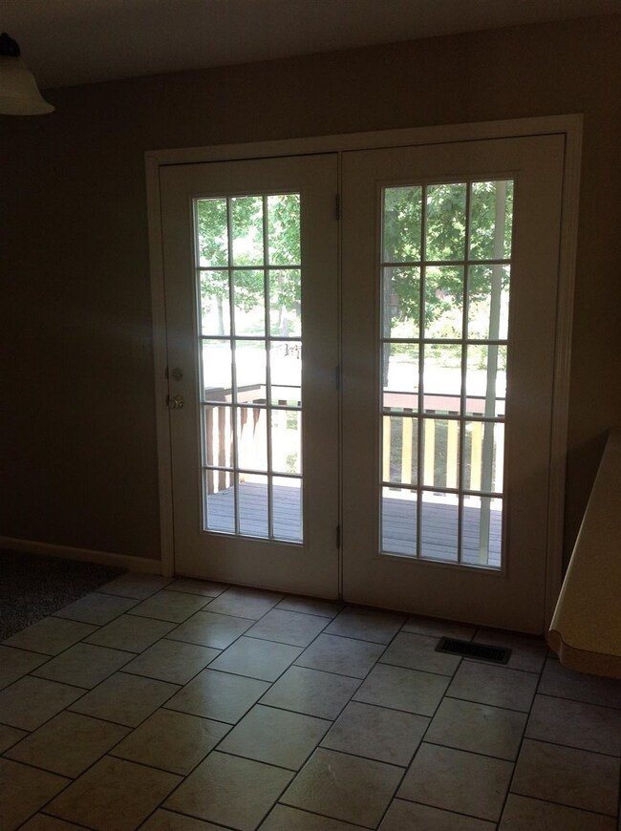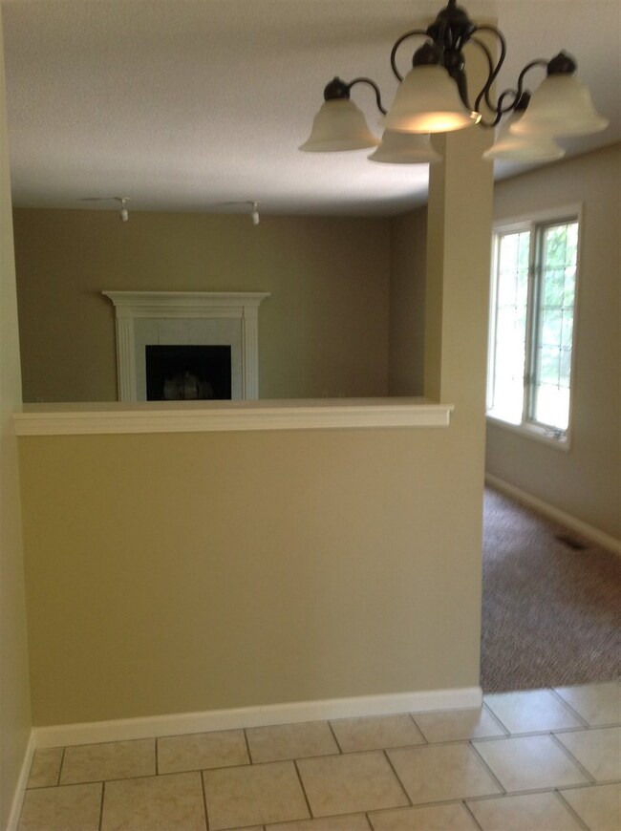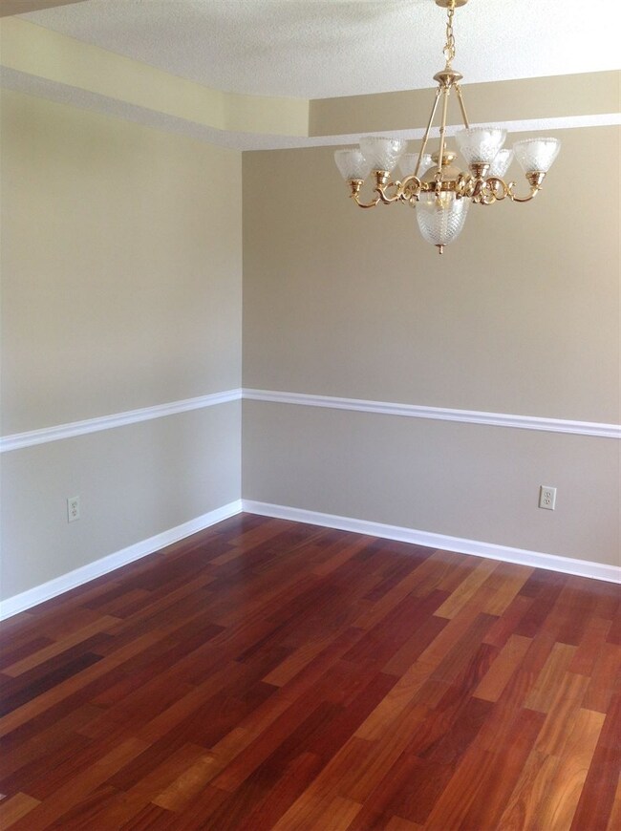
2704 Lykeway Ct Fort Wayne, IN 46808
Bass-Leesburg Civic NeighborhoodHighlights
- Partially Wooded Lot
- Wood Flooring
- Cul-De-Sac
- Traditional Architecture
- Community Fire Pit
- 2 Car Attached Garage
About This Home
As of March 2024Beautiful 4 bedroom with 3&1/2 baths, daylight basement. New carpet on main level and up stairs. wood floors in dining room and entryway. large eat in kitchen. his and hers closets in the master. partially wooded lot.
Home Details
Home Type
- Single Family
Est. Annual Taxes
- $3,600
Year Built
- Built in 2002
Lot Details
- 3,192 Sq Ft Lot
- Lot Dimensions are 38x110x145x78x45
- Cul-De-Sac
- Partially Wooded Lot
HOA Fees
- $5 Monthly HOA Fees
Parking
- 2 Car Attached Garage
- Garage Door Opener
- Driveway
Home Design
- Traditional Architecture
- Poured Concrete
- Shingle Roof
- Vinyl Construction Material
Interior Spaces
- 2-Story Property
- Ceiling Fan
- Entrance Foyer
- Living Room with Fireplace
- Pull Down Stairs to Attic
Kitchen
- Eat-In Kitchen
- Laminate Countertops
Flooring
- Wood
- Carpet
Bedrooms and Bathrooms
- 4 Bedrooms
- En-Suite Primary Bedroom
- Garden Bath
- Separate Shower
Laundry
- Laundry on main level
- Washer and Gas Dryer Hookup
Partially Finished Basement
- Basement Fills Entire Space Under The House
- 1 Bathroom in Basement
- 3 Bedrooms in Basement
- Natural lighting in basement
Location
- Suburban Location
Utilities
- Forced Air Heating and Cooling System
- Heating System Uses Gas
- Cable TV Available
Community Details
- Community Fire Pit
Listing and Financial Details
- Assessor Parcel Number 02-07-33-205-016.000-073
Ownership History
Purchase Details
Home Financials for this Owner
Home Financials are based on the most recent Mortgage that was taken out on this home.Purchase Details
Purchase Details
Purchase Details
Home Financials for this Owner
Home Financials are based on the most recent Mortgage that was taken out on this home.Similar Homes in Fort Wayne, IN
Home Values in the Area
Average Home Value in this Area
Purchase History
| Date | Type | Sale Price | Title Company |
|---|---|---|---|
| Warranty Deed | $325,000 | Metropolitan Title Of In | |
| Warranty Deed | $230,000 | Metropolitan Title Of In | |
| Quit Claim Deed | -- | None Listed On Document | |
| Warranty Deed | -- | None Available |
Mortgage History
| Date | Status | Loan Amount | Loan Type |
|---|---|---|---|
| Open | $150,350 | New Conventional | |
| Open | $305,550 | New Conventional | |
| Previous Owner | $174,900 | Purchase Money Mortgage |
Property History
| Date | Event | Price | Change | Sq Ft Price |
|---|---|---|---|---|
| 03/28/2024 03/28/24 | Sold | $315,000 | -3.1% | $107 / Sq Ft |
| 03/02/2024 03/02/24 | Pending | -- | -- | -- |
| 02/29/2024 02/29/24 | For Sale | $325,000 | 0.0% | $111 / Sq Ft |
| 01/29/2024 01/29/24 | Pending | -- | -- | -- |
| 01/24/2024 01/24/24 | For Sale | $325,000 | +71.1% | $111 / Sq Ft |
| 11/18/2016 11/18/16 | Sold | $189,900 | -2.4% | $63 / Sq Ft |
| 11/02/2016 11/02/16 | Pending | -- | -- | -- |
| 07/25/2016 07/25/16 | For Sale | $194,500 | -- | $65 / Sq Ft |
Tax History Compared to Growth
Tax History
| Year | Tax Paid | Tax Assessment Tax Assessment Total Assessment is a certain percentage of the fair market value that is determined by local assessors to be the total taxable value of land and additions on the property. | Land | Improvement |
|---|---|---|---|---|
| 2024 | $3,328 | $304,700 | $19,000 | $285,700 |
| 2023 | $3,328 | $291,100 | $19,000 | $272,100 |
| 2022 | $2,707 | $239,400 | $19,000 | $220,400 |
| 2021 | $2,522 | $224,300 | $19,000 | $205,300 |
| 2020 | $2,342 | $213,600 | $19,000 | $194,600 |
| 2019 | $2,301 | $210,900 | $19,000 | $191,900 |
| 2018 | $2,057 | $187,900 | $19,000 | $168,900 |
| 2017 | $2,120 | $191,800 | $19,000 | $172,800 |
| 2016 | $1,904 | $175,200 | $19,000 | $156,200 |
| 2014 | $3,695 | $177,800 | $19,000 | $158,800 |
| 2013 | $3,587 | $172,800 | $19,000 | $153,800 |
Agents Affiliated with this Home
-
Eddie Arevalo

Seller's Agent in 2024
Eddie Arevalo
CENTURY 21 Bradley Realty, Inc
(260) 399-1177
4 in this area
159 Total Sales
-
Karen Tuggle-Dize

Buyer's Agent in 2024
Karen Tuggle-Dize
Coldwell Banker Real Estate Group
(260) 348-6517
2 in this area
90 Total Sales
-
LaVerne Snellenberger
L
Seller's Agent in 2016
LaVerne Snellenberger
Allen County Realty
(260) 484-9785
Map
Source: Indiana Regional MLS
MLS Number: 201635010
APN: 02-07-33-205-016.000-073
- 2711 Spring Creek Dr
- 3104 Cedar Ridge Run
- 2116 Olladale Dr
- 2023 Huffman Blvd
- 2505 Stanford Ave
- 1818 Chochtimar Trail
- 1643 Lakeview Dr
- 1715 Hinton Dr
- 2121 Hillegas Rd
- 1812 Clover Ln
- 1655 Hinton Dr
- 2425 Beineke Dr
- 3516 Leesburg Rd
- 1630 Hinton Dr
- 1708 Rumsey Ave
- 1645 Rumsey Ave
- 2620 Coliseum Blvd W
- 1420 Louisedale Dr
- 4314 Palace Ln
- 4719 Leesburg Rd
