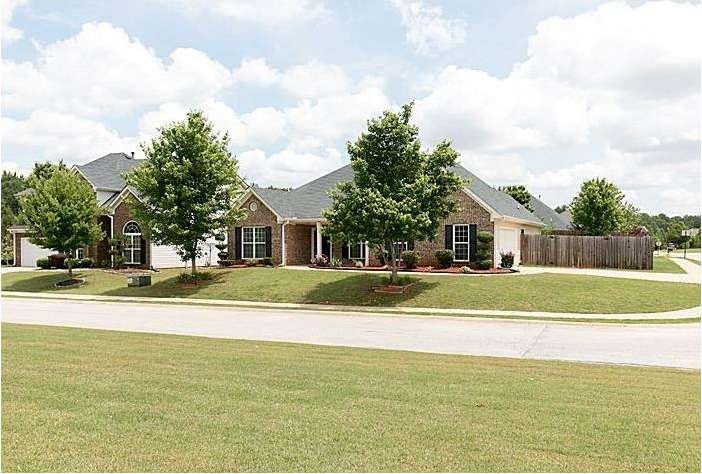
$157,900
- 3 Beds
- 2 Baths
- 1,056 Sq Ft
- 40 Sherwood Loop
- McDonough, GA
Welcome to 40 Sherwood Loop in McDonough, GA! This 3-bedroom, 2-bathroom ranch offers the perfect opportunity for a first-time homebuyer ready to add their personal touch or an investor seeking strong rental potential in desirable Henry County. The home features an attached garage, a roof replaced just 5 years ago, and a fully functional HVAC system also upgraded within the last 5 years—giving
Nikhil Sharma TOP Brokerage, LLC
