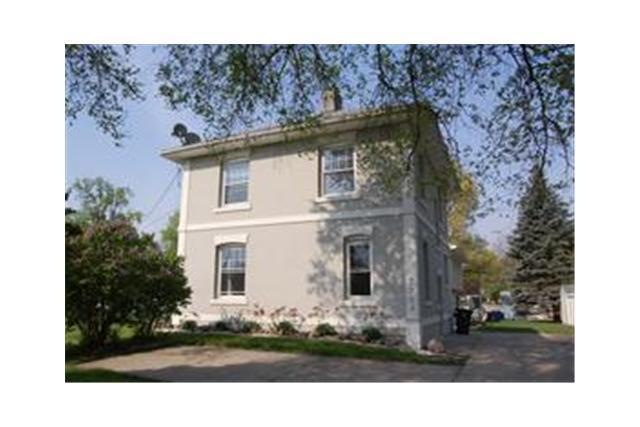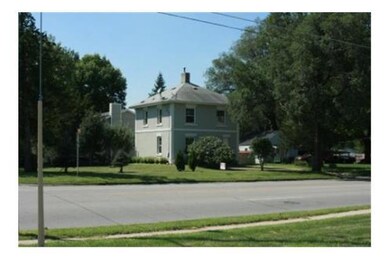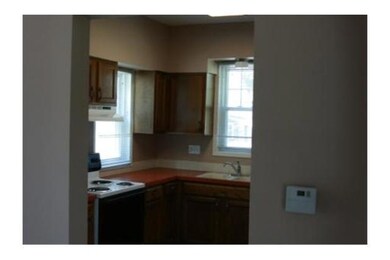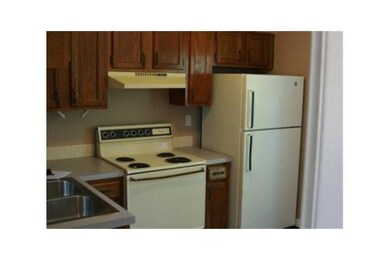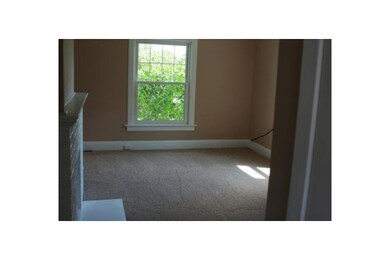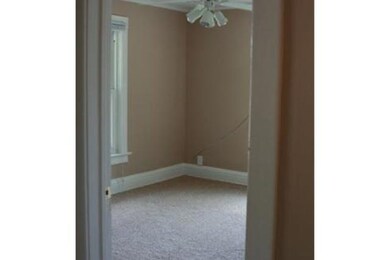
2704 Merle Hay Rd Des Moines, IA 50310
Merle Hay NeighborhoodHighlights
- 2 Kitchens
- Laundry Room
- Forced Air Heating and Cooling System
About This Home
As of July 2019Up and down duplex that has been very well maintained and makes for a perfect investment property. Inside you will find new carpet, paint, interior doors and updated electrical panel and new exterior doors. The units share a washer and dryer which will remain. The one bedroom unit has a new refrigerator. Perfect location just north of Douglas, close to everything and on the bus line. Two parking spots with room to turn around to allow for easier access to Merle Hay Rd. Shed will also remain. Exterior in great condition.
Property Details
Home Type
- Multi-Family
Year Built
- Built in 1894
Lot Details
- 9,006 Sq Ft Lot
- Lot Dimensions are 79 x 114
Home Design
- Brick Foundation
- Stucco
Interior Spaces
- 2-Story Property
- 2 Kitchens
- Laundry Room
- Unfinished Basement
Utilities
- Forced Air Heating and Cooling System
Listing and Financial Details
- Assessor Parcel Number 10013220002000
Community Details
Overview
- 2 Units
Building Details
- Operating Expense $165
- Gross Income $1,220
Ownership History
Purchase Details
Purchase Details
Home Financials for this Owner
Home Financials are based on the most recent Mortgage that was taken out on this home.Purchase Details
Home Financials for this Owner
Home Financials are based on the most recent Mortgage that was taken out on this home.Purchase Details
Home Financials for this Owner
Home Financials are based on the most recent Mortgage that was taken out on this home.Purchase Details
Home Financials for this Owner
Home Financials are based on the most recent Mortgage that was taken out on this home.Purchase Details
Home Financials for this Owner
Home Financials are based on the most recent Mortgage that was taken out on this home.Map
Similar Home in Des Moines, IA
Home Values in the Area
Average Home Value in this Area
Purchase History
| Date | Type | Sale Price | Title Company |
|---|---|---|---|
| Warranty Deed | $2,630 | None Listed On Document | |
| Warranty Deed | $145,000 | None Available | |
| Warranty Deed | $120,000 | None Available | |
| Warranty Deed | $99,000 | None Available | |
| Special Warranty Deed | $85,000 | None Available | |
| Quit Claim Deed | -- | None Available |
Mortgage History
| Date | Status | Loan Amount | Loan Type |
|---|---|---|---|
| Previous Owner | $89,925 | New Conventional | |
| Previous Owner | $240,000 | Stand Alone Refi Refinance Of Original Loan | |
| Previous Owner | $240,000 | Commercial | |
| Previous Owner | $68,400 | Future Advance Clause Open End Mortgage | |
| Previous Owner | $32,317 | No Value Available |
Property History
| Date | Event | Price | Change | Sq Ft Price |
|---|---|---|---|---|
| 07/09/2019 07/09/19 | Sold | $145,000 | -9.4% | $107 / Sq Ft |
| 07/02/2019 07/02/19 | Pending | -- | -- | -- |
| 06/20/2019 06/20/19 | For Sale | $160,000 | +33.4% | $118 / Sq Ft |
| 10/31/2017 10/31/17 | Sold | $119,900 | -11.2% | $59 / Sq Ft |
| 10/01/2017 10/01/17 | Pending | -- | -- | -- |
| 07/28/2017 07/28/17 | For Sale | $135,000 | +36.4% | $67 / Sq Ft |
| 05/25/2013 05/25/13 | Sold | $99,000 | -20.7% | $73 / Sq Ft |
| 05/01/2013 05/01/13 | Pending | -- | -- | -- |
| 06/21/2012 06/21/12 | For Sale | $124,900 | -- | $92 / Sq Ft |
Tax History
| Year | Tax Paid | Tax Assessment Tax Assessment Total Assessment is a certain percentage of the fair market value that is determined by local assessors to be the total taxable value of land and additions on the property. | Land | Improvement |
|---|---|---|---|---|
| 2024 | $3,390 | $172,300 | $43,400 | $128,900 |
| 2023 | $3,430 | $172,300 | $43,400 | $128,900 |
| 2022 | $3,404 | $145,500 | $37,800 | $107,700 |
| 2021 | $3,286 | $145,500 | $37,800 | $107,700 |
| 2020 | $3,414 | $131,700 | $34,500 | $97,200 |
| 2019 | $3,148 | $131,700 | $34,500 | $97,200 |
| 2018 | $3,116 | $117,100 | $30,400 | $86,700 |
| 2017 | $2,832 | $117,100 | $30,400 | $86,700 |
| 2016 | $2,760 | $104,700 | $27,100 | $77,600 |
| 2015 | $2,760 | $104,700 | $27,100 | $77,600 |
| 2014 | $2,890 | $112,900 | $25,700 | $87,200 |
Source: Des Moines Area Association of REALTORS®
MLS Number: 403051
APN: 100-13220002000
