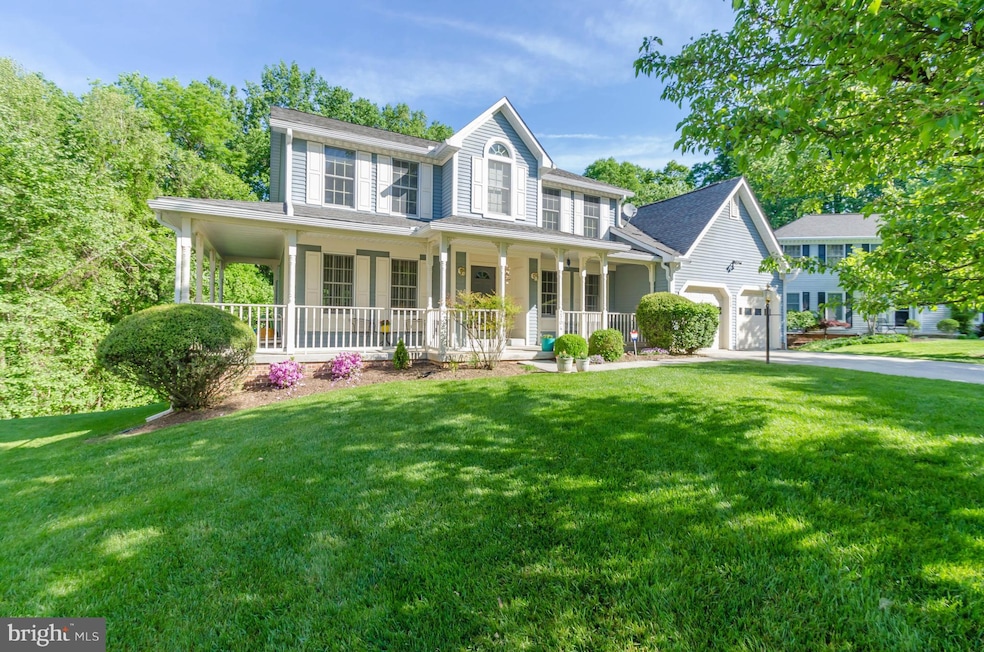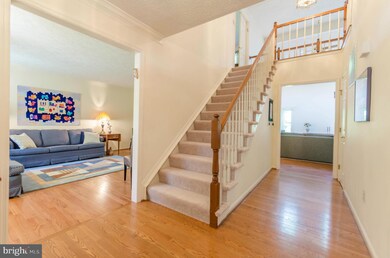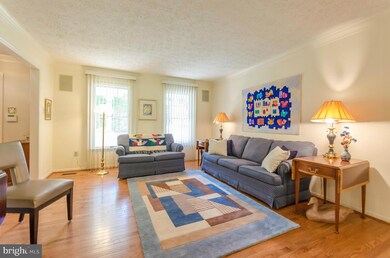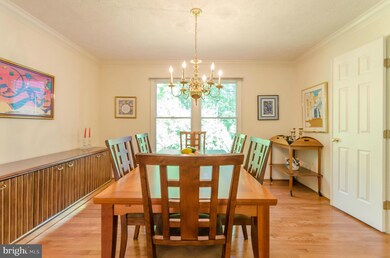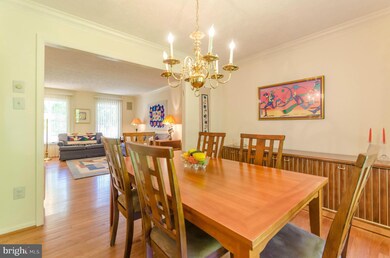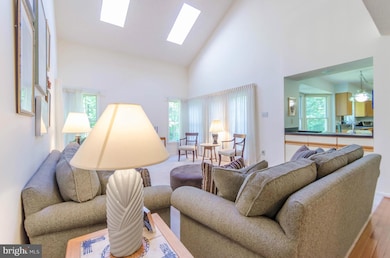
2704 Moores Valley Dr Baltimore, MD 21209
Estimated Value: $755,000 - $819,000
Highlights
- Colonial Architecture
- Game Room
- Family Room Off Kitchen
- Traditional Floor Plan
- Den
- 2 Car Attached Garage
About This Home
As of June 2015Wonderfully maintained, original owner with TLC, porchfront (faces southerly sun) colonial, with 4 bedrooms and 3 and 1/2 bathrooms, backs to private wooded area on quiet cul-de-sac, updated kitchen into 2 story ceiling family room, 2 car garage with room for storage, finished basement with full bathroom, office, rec room area, extra room for bed or a second office, walkout to yard.
Last Agent to Sell the Property
Cummings & Co. Realtors License #638233 Listed on: 05/21/2015

Last Buyer's Agent
Non Member Member
Metropolitan Regional Information Systems, Inc.
Home Details
Home Type
- Single Family
Est. Annual Taxes
- $5,612
Year Built
- Built in 1990
Lot Details
- 0.39 Acre Lot
- Property is in very good condition
HOA Fees
- $26 Monthly HOA Fees
Parking
- 2 Car Attached Garage
- Parking Storage or Cabinetry
- Front Facing Garage
- Garage Door Opener
- Driveway
- Off-Street Parking
Home Design
- Colonial Architecture
- Vinyl Siding
Interior Spaces
- Property has 3 Levels
- Traditional Floor Plan
- Family Room Off Kitchen
- Living Room
- Combination Kitchen and Dining Room
- Den
- Game Room
Kitchen
- Eat-In Kitchen
- Kitchen Island
Bedrooms and Bathrooms
- 4 Bedrooms
- En-Suite Primary Bedroom
- 3.5 Bathrooms
Partially Finished Basement
- Heated Basement
- Connecting Stairway
- Rear Basement Entry
Utilities
- Forced Air Heating and Cooling System
- Electric Water Heater
Community Details
- Greenspring East Subdivision
Listing and Financial Details
- Tax Lot 209
- Assessor Parcel Number 04032100000738
Ownership History
Purchase Details
Similar Homes in Baltimore, MD
Home Values in the Area
Average Home Value in this Area
Purchase History
| Date | Buyer | Sale Price | Title Company |
|---|---|---|---|
| Alima Shlomo | $282,800 | -- |
Mortgage History
| Date | Status | Borrower | Loan Amount |
|---|---|---|---|
| Open | Gerstenblith Daniel | $413,700 | |
| Closed | Alima Shlomo | $255,000 | |
| Closed | Alima Shlomo | $275,000 | |
| Closed | Alima Shlomo | $150,000 | |
| Closed | Alima Shlomo | $140,000 | |
| Closed | Alima Shlomo | $285,000 |
Property History
| Date | Event | Price | Change | Sq Ft Price |
|---|---|---|---|---|
| 06/26/2015 06/26/15 | Sold | $515,000 | 0.0% | $181 / Sq Ft |
| 05/30/2015 05/30/15 | Pending | -- | -- | -- |
| 05/27/2015 05/27/15 | Off Market | $515,000 | -- | -- |
| 05/21/2015 05/21/15 | For Sale | $535,000 | -- | $188 / Sq Ft |
Tax History Compared to Growth
Tax History
| Year | Tax Paid | Tax Assessment Tax Assessment Total Assessment is a certain percentage of the fair market value that is determined by local assessors to be the total taxable value of land and additions on the property. | Land | Improvement |
|---|---|---|---|---|
| 2024 | $8,402 | $621,333 | $0 | $0 |
| 2023 | $4,042 | $568,267 | $0 | $0 |
| 2022 | $7,516 | $515,200 | $141,300 | $373,900 |
| 2021 | $7,370 | $506,500 | $0 | $0 |
| 2020 | $7,370 | $497,800 | $0 | $0 |
| 2019 | $6,936 | $489,100 | $141,300 | $347,800 |
| 2018 | $6,598 | $464,833 | $0 | $0 |
| 2017 | $6,149 | $440,567 | $0 | $0 |
| 2016 | $5,078 | $416,300 | $0 | $0 |
| 2015 | $5,078 | $408,500 | $0 | $0 |
| 2014 | $5,078 | $400,700 | $0 | $0 |
Agents Affiliated with this Home
-
Robert Ellin

Seller's Agent in 2015
Robert Ellin
Cummings & Co Realtors
(443) 255-8130
14 in this area
65 Total Sales
-
Joel Goldman

Seller Co-Listing Agent in 2015
Joel Goldman
Monument Sotheby's International Realty
(410) 917-7753
7 in this area
54 Total Sales
-
N
Buyer's Agent in 2015
Non Member Member
Metropolitan Regional Information Systems
Map
Source: Bright MLS
MLS Number: 1002617334
APN: 03-2100000738
- 2711 Moores Valley Dr
- 2203 Oxeye Rd
- 2825 Katewood Ct
- 2828 Quarry Heights Way
- 2935 Katewood Ct
- 3133 Katewood Ct
- 1 Ivory Crest Ct
- 11 Emerald Ridge Ct
- 7055 Toby Dr Unit 7055
- 7203 Rockland Hills Dr Unit T03
- 2605 Old Court Rd
- 2807 Old Court Rd
- 2000 Jolly Rd
- 2311 Falls Gable Ln
- 6832 Hayley Ridge Way Unit C
- 7500 Travertine Dr Unit 301
- 4 Tyler Falls Ct Unit K
- 2201 Woodbox Ln Unit B
- 2905 Old Court Rd
- 7400 Travertine Dr Unit 408
- 2704 Moores Valley Dr
- 2706 Moores Valley Dr
- 2702 Moores Valley Dr
- 2708 Moores Valley Dr
- 2700 Moores Valley Dr
- 7 Calypso Ct
- 2705 Moores Valley Dr
- 2710 Moores Valley Dr
- 2701 Moores Valley Dr
- 10 Calypso Ct
- 2707 Moores Valley Dr
- 2703 Moores Valley Dr
- 5 Calypso Ct
- 2712 Moores Valley Dr
- 8 Calypso Ct
- 2709 Moores Valley Dr
- 3 Calypso Ct
- 2214 Oxeye Rd
- 6 Calypso Ct
- 7220 Denberg Rd
