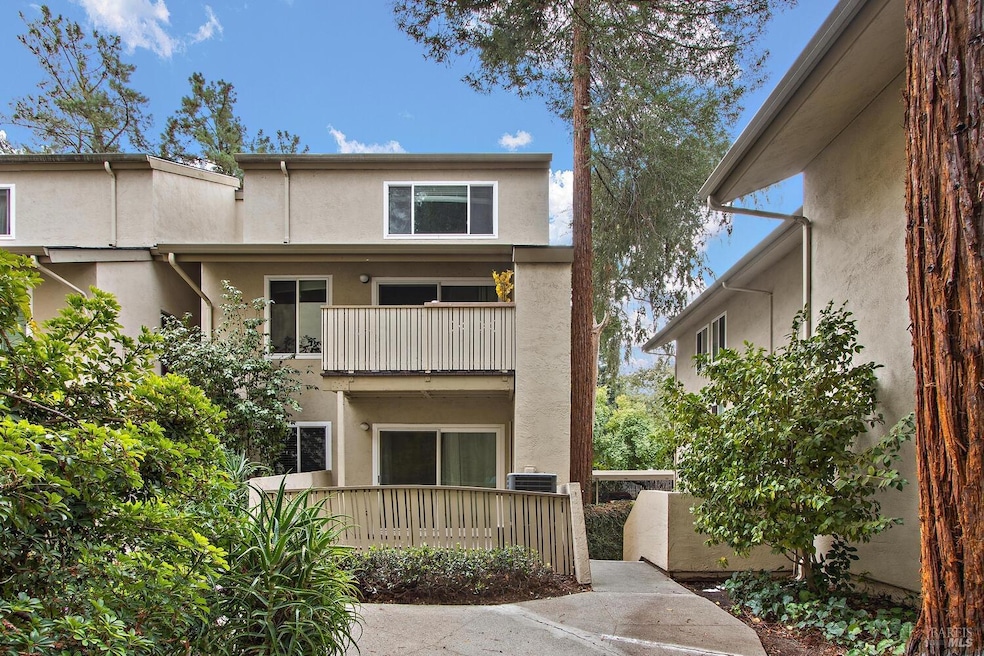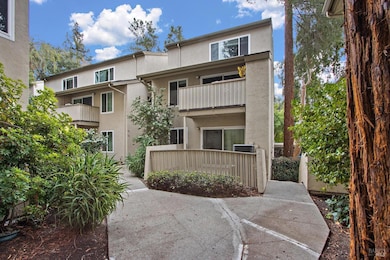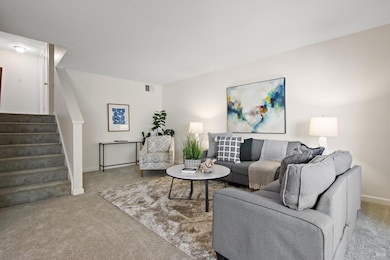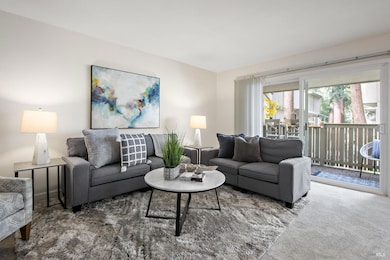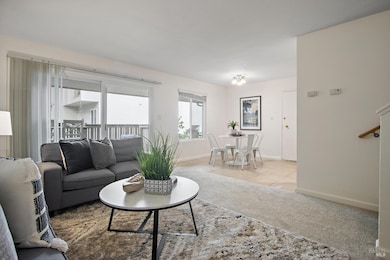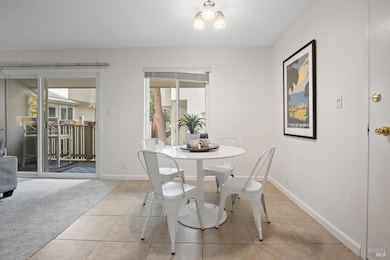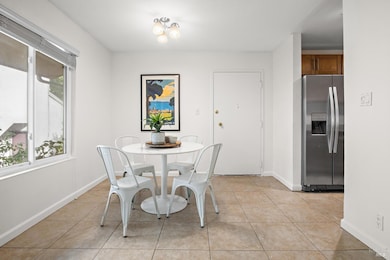2704 Oak Rd Unit 77 Walnut Creek, CA 94597
Contra Costa Centre NeighborhoodEstimated payment $3,764/month
Highlights
- Clubhouse
- Traditional Architecture
- Main Floor Bedroom
- Indian Valley Elementary School Rated A-
- Cathedral Ceiling
- 3-minute walk to Walden Park
About This Home
Brand new carpet, paint & stove. Incredible end unit location w/ views of the trees. Vaulted ceilings * Dual pane windows * Mirror closet doors in spacious bedrooms, large walk-in closet w/ built in shelving in primary * Primary bath features: stone shower, w/glass door slider, stone-top vanity with soft closing maple cabinets * Dual vanity in middle bathroom w/ soft closing maple cabinets & beveled mirrors * Kitchen features: Granite counters, brand new stove, built in microwave, Whirlpool stainless steel dishwasher, side-by side refrigerator w/ice maker, 16 porcelain tile flooring * Cozy dining room adjacent to kitchen * Dimmer switches * Great natural light * Outside deck has a storage room * This unit is right next to the laundry! Down the street from Bart!! Next to Walden Park which has disc golf course area that connects to the Iron Horse Trail * Easy access to HWY 680! Pool, Clubhouse & Common Laundry. HOA covers: Common Areas, Exterior insurance & Maintenance, Management, Sewer, Trash & Water. Surrounded by beautiful Redwood Trees!
Property Details
Home Type
- Condominium
Est. Annual Taxes
- $7,035
Year Built
- Built in 1972 | Remodeled
Lot Details
- End Unit
- Low Maintenance Yard
HOA Fees
- $775 Monthly HOA Fees
Home Design
- Traditional Architecture
- Split Level Home
- Slab Foundation
- Composition Roof
- Stucco
Interior Spaces
- 1,259 Sq Ft Home
- 2-Story Property
- Cathedral Ceiling
- Ceiling Fan
- Living Room with Attached Deck
- Dining Room
- Storage Room
Kitchen
- Breakfast Room
- Free-Standing Electric Range
- Microwave
- Ice Maker
- Dishwasher
- Granite Countertops
- Disposal
Flooring
- Carpet
- Tile
Bedrooms and Bathrooms
- 3 Bedrooms
- Main Floor Bedroom
- Primary Bedroom Upstairs
- Walk-In Closet
- Bathroom on Main Level
- 2 Full Bathrooms
- Stone Bathroom Countertops
- Dual Sinks
- Bathtub with Shower
Home Security
Parking
- 2 Open Parking Spaces
- 3 Parking Spaces
- 1 Carport Space
Outdoor Features
- Fence Around Pool
- Covered Deck
Additional Features
- Energy-Efficient Windows
- Central Heating
Listing and Financial Details
- Assessor Parcel Number 172-201-077-2
Community Details
Overview
- Association fees include common areas, insurance, maintenance exterior, pool, roof, sewer, trash, water
- Oak Road Station HOA, Phone Number (818) 778-3331
- Oak Road Station Subdivision
- Greenbelt
Amenities
- Clubhouse
- Coin Laundry
Recreation
- Community Pool
Security
- Carbon Monoxide Detectors
- Fire and Smoke Detector
Map
Home Values in the Area
Average Home Value in this Area
Tax History
| Year | Tax Paid | Tax Assessment Tax Assessment Total Assessment is a certain percentage of the fair market value that is determined by local assessors to be the total taxable value of land and additions on the property. | Land | Improvement |
|---|---|---|---|---|
| 2025 | $7,035 | $557,450 | $335,553 | $221,897 |
| 2024 | $7,035 | $546,521 | $328,974 | $217,547 |
| 2023 | $6,868 | $535,806 | $322,524 | $213,282 |
| 2022 | $6,839 | $525,300 | $316,200 | $209,100 |
| 2021 | $6,655 | $515,000 | $310,000 | $205,000 |
| 2019 | $6,730 | $520,200 | $326,400 | $193,800 |
| 2018 | $6,518 | $510,000 | $320,000 | $190,000 |
| 2017 | $4,436 | $320,131 | $220,780 | $99,351 |
| 2016 | $4,341 | $313,854 | $216,451 | $97,403 |
| 2015 | $4,244 | $309,140 | $213,200 | $95,940 |
| 2014 | $4,190 | $303,085 | $209,024 | $94,061 |
Property History
| Date | Event | Price | List to Sale | Price per Sq Ft | Prior Sale |
|---|---|---|---|---|---|
| 11/17/2025 11/17/25 | Price Changed | $455,000 | -5.0% | $361 / Sq Ft | |
| 10/31/2025 10/31/25 | For Sale | $479,000 | -7.0% | $380 / Sq Ft | |
| 07/31/2020 07/31/20 | Sold | $515,000 | -4.6% | $409 / Sq Ft | View Prior Sale |
| 06/26/2020 06/26/20 | Pending | -- | -- | -- | |
| 04/23/2020 04/23/20 | For Sale | $539,950 | +5.9% | $429 / Sq Ft | |
| 08/15/2017 08/15/17 | Sold | $510,000 | +6.5% | $405 / Sq Ft | View Prior Sale |
| 07/14/2017 07/14/17 | Pending | -- | -- | -- | |
| 07/05/2017 07/05/17 | For Sale | $478,888 | -- | $380 / Sq Ft |
Purchase History
| Date | Type | Sale Price | Title Company |
|---|---|---|---|
| Quit Claim Deed | -- | None Listed On Document | |
| Quit Claim Deed | -- | Blackstock & Barsell Pc | |
| Quit Claim Deed | -- | Old Republic Title Company | |
| Grant Deed | $515,000 | Old Republic Title Company | |
| Grant Deed | $510,000 | Fidelity National Title Co | |
| Grant Deed | $290,000 | First American Title Company | |
| Trustee Deed | $209,800 | None Available | |
| Interfamily Deed Transfer | -- | North American Title Co | |
| Interfamily Deed Transfer | -- | Placer Title | |
| Grant Deed | $309,000 | Placer Title | |
| Interfamily Deed Transfer | -- | -- | |
| Grant Deed | $198,000 | Placer Title Company |
Mortgage History
| Date | Status | Loan Amount | Loan Type |
|---|---|---|---|
| Previous Owner | $489,250 | New Conventional | |
| Previous Owner | $441,086 | FHA | |
| Previous Owner | $159,750 | Unknown | |
| Previous Owner | $356,250 | Purchase Money Mortgage | |
| Previous Owner | $247,200 | Purchase Money Mortgage | |
| Previous Owner | $50,000 | Credit Line Revolving | |
| Previous Owner | $178,200 | FHA | |
| Closed | $61,800 | No Value Available |
Source: Bay Area Real Estate Information Services (BAREIS)
MLS Number: 325095440
APN: 172-201-077-2
- 2724 Oak Rd Unit 88
- 2704 Oak Rd Unit 80
- 2716 Oak Rd Unit 111
- 2708 Oak Rd Unit 9
- 2712 Oak Rd Unit 60
- 2712 Oak Rd Unit 57
- 2720 Oak Rd Unit 127
- 2709 Oak Rd Unit H
- 2742 Oak Rd Unit 191
- 178 Oak Cir
- Plan 5X at Oak Grove
- Plan 6 at Oak Grove
- Plan 3 at Oak Grove
- Plan 4X at Oak Grove
- Plan 5 at Oak Grove
- Plan 6X at Oak Grove
- 225 Oak Cir
- 231 Oak Cir
- 2578 Oak Rd Unit 212
- 2739 Oak Rd
- 230 Oak Cir
- 2723 Oak Rd Unit K
- 7001 Sunne Ln Unit FL5-ID1901
- 1001 Harvey Dr
- 7011 Sunne Ln Unit FL3-ID1503
- 7011 Sunne Ln Unit FL3-ID1502
- 1001 Harvey Dr Unit FL3-ID10360A
- 1001 Harvey Dr Unit FL3-ID10042A
- 1001 Harvey Dr Unit FL4-ID10515A
- 1001 Harvey Dr Unit FL2-ID10291A
- 1001 Harvey Dr Unit FL3-ID10172A
- 1001 Harvey Dr Unit FL1-ID10348A
- 1001 Harvey Dr Unit FL2-ID10033A
- 1001 Harvey Dr Unit FL1-ID10612A
- 1001 Harvey Dr Unit FL1-ID10102A
- 1001 Harvey Dr Unit FL2-ID8136A
- 1001 Harvey Dr Unit FL4-ID6255A
- 1001 Harvey Dr Unit FL3-ID9393A
- 1001 Harvey Dr Unit FL4-ID10592A
- 1001 Harvey Dr Unit FL2-ID10234A
