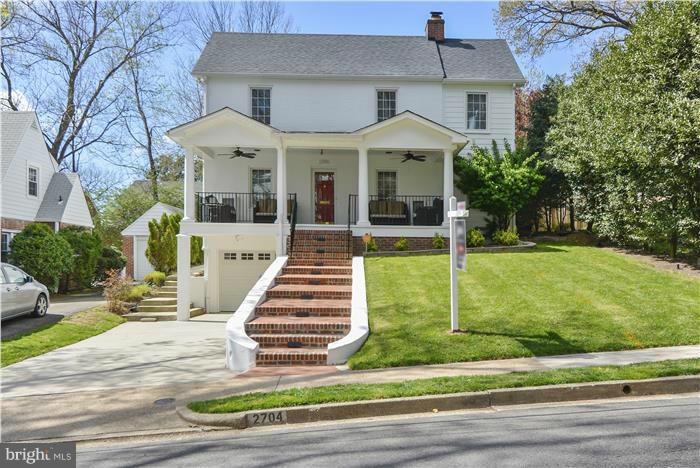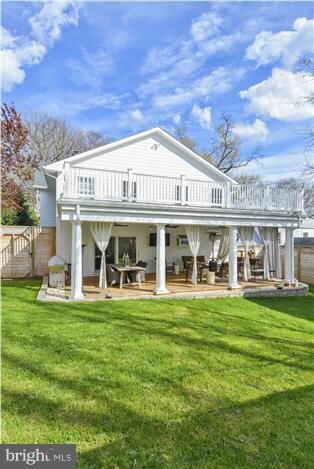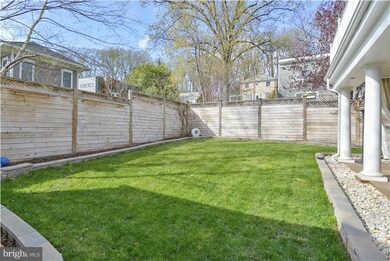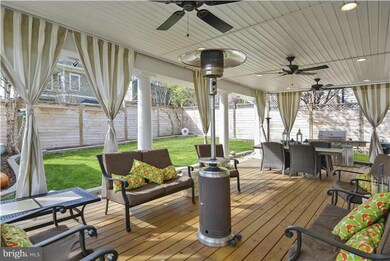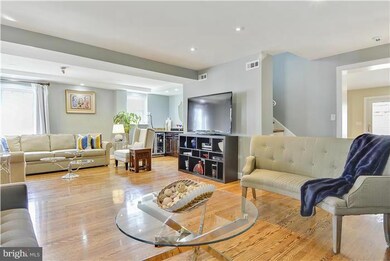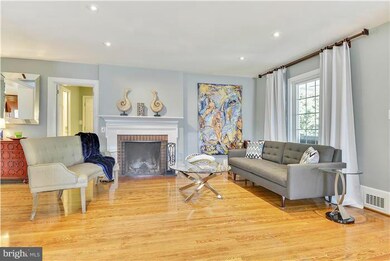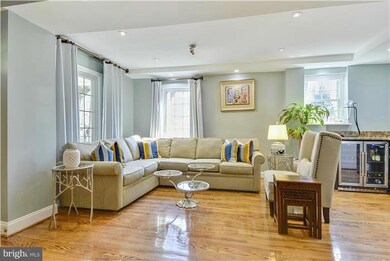
2704 S Joyce St Arlington, VA 22202
Arlington Ridge NeighborhoodHighlights
- Gourmet Kitchen
- Open Floorplan
- Wood Flooring
- Oakridge Elementary School Rated A-
- Colonial Architecture
- No HOA
About This Home
As of April 2019Expanded colonial turned entertainers delight! Open concept main level boasts designer finishes throughout, sleek wet bar, gorgeous hwd floors, recessed lighting, gourmet chef's kitchen, pvt office, fireplace & more. Impeccable master suite w/ dressing room, Jacuzzi spa & relaxing rain shower. Sweeping front & rear porches reminiscent of southern charm. Backyard offers total privacy & relaxation.
Last Agent to Sell the Property
Long & Foster Real Estate, Inc. License #SP57343 Listed on: 04/07/2016

Home Details
Home Type
- Single Family
Est. Annual Taxes
- $7,492
Year Built
- Built in 1939
Lot Details
- 6,200 Sq Ft Lot
- Back Yard Fenced
- Landscaped
- Property is in very good condition
- Property is zoned R-6
Home Design
- Colonial Architecture
- Brick Exterior Construction
- Asphalt Roof
Interior Spaces
- 2,452 Sq Ft Home
- Property has 3 Levels
- Open Floorplan
- Ceiling Fan
- Recessed Lighting
- Screen For Fireplace
- Fireplace Mantel
- Double Pane Windows
- Window Treatments
- Bay Window
- Window Screens
- Sliding Doors
- Six Panel Doors
- Combination Kitchen and Dining Room
- Wood Flooring
- Unfinished Basement
- Exterior Basement Entry
- Washer and Dryer Hookup
Kitchen
- Gourmet Kitchen
- Kitchen Island
- Upgraded Countertops
Bedrooms and Bathrooms
- 4 Bedrooms
- En-Suite Bathroom
- 3.5 Bathrooms
Home Security
- Carbon Monoxide Detectors
- Fire and Smoke Detector
Parking
- 1 Car Garage
- Front Facing Garage
- Garage Door Opener
- Off-Street Parking
Outdoor Features
- Porch
Schools
- Oakridge Elementary School
- Gunston Middle School
- Wakefield High School
Utilities
- Forced Air Heating and Cooling System
- Programmable Thermostat
- Natural Gas Water Heater
- Cable TV Available
Community Details
- No Home Owners Association
- Arlington Ridge Subdivision
Listing and Financial Details
- Tax Lot 12
- Assessor Parcel Number 37-029-014
Ownership History
Purchase Details
Home Financials for this Owner
Home Financials are based on the most recent Mortgage that was taken out on this home.Purchase Details
Home Financials for this Owner
Home Financials are based on the most recent Mortgage that was taken out on this home.Purchase Details
Home Financials for this Owner
Home Financials are based on the most recent Mortgage that was taken out on this home.Purchase Details
Home Financials for this Owner
Home Financials are based on the most recent Mortgage that was taken out on this home.Similar Homes in the area
Home Values in the Area
Average Home Value in this Area
Purchase History
| Date | Type | Sale Price | Title Company |
|---|---|---|---|
| Deed | $1,140,000 | Old Republic Title | |
| Warranty Deed | $1,065,000 | Highland Title & Escrow | |
| Warranty Deed | $785,000 | -- | |
| Deed | $440,000 | -- |
Mortgage History
| Date | Status | Loan Amount | Loan Type |
|---|---|---|---|
| Open | $900,000 | New Conventional | |
| Closed | $912,000 | New Conventional | |
| Previous Owner | $948,703 | Stand Alone Refi Refinance Of Original Loan | |
| Previous Owner | $955,125 | VA | |
| Previous Owner | $628,000 | New Conventional | |
| Previous Owner | $85,000 | Credit Line Revolving | |
| Previous Owner | $635,000 | New Conventional | |
| Previous Owner | $322,700 | New Conventional |
Property History
| Date | Event | Price | Change | Sq Ft Price |
|---|---|---|---|---|
| 04/05/2019 04/05/19 | Sold | $1,140,000 | +0.4% | $465 / Sq Ft |
| 03/15/2019 03/15/19 | Pending | -- | -- | -- |
| 03/14/2019 03/14/19 | For Sale | $1,135,000 | +6.6% | $463 / Sq Ft |
| 06/07/2016 06/07/16 | Sold | $1,065,000 | -3.1% | $434 / Sq Ft |
| 05/04/2016 05/04/16 | Pending | -- | -- | -- |
| 04/07/2016 04/07/16 | For Sale | $1,099,000 | +40.0% | $448 / Sq Ft |
| 04/22/2013 04/22/13 | Sold | $785,000 | -4.3% | $320 / Sq Ft |
| 03/20/2013 03/20/13 | Pending | -- | -- | -- |
| 12/13/2012 12/13/12 | Price Changed | $820,000 | -1.8% | $334 / Sq Ft |
| 12/02/2012 12/02/12 | For Sale | $835,000 | +6.4% | $341 / Sq Ft |
| 12/02/2012 12/02/12 | Off Market | $785,000 | -- | -- |
| 09/27/2012 09/27/12 | For Sale | $835,000 | -- | $341 / Sq Ft |
Tax History Compared to Growth
Tax History
| Year | Tax Paid | Tax Assessment Tax Assessment Total Assessment is a certain percentage of the fair market value that is determined by local assessors to be the total taxable value of land and additions on the property. | Land | Improvement |
|---|---|---|---|---|
| 2025 | $13,748 | $1,330,900 | $757,800 | $573,100 |
| 2024 | $13,748 | $1,330,900 | $757,800 | $573,100 |
| 2023 | $13,146 | $1,276,300 | $757,800 | $518,500 |
| 2022 | $12,312 | $1,195,300 | $697,800 | $497,500 |
| 2021 | $11,955 | $1,160,700 | $637,000 | $523,700 |
| 2020 | $11,413 | $1,112,400 | $602,700 | $509,700 |
| 2019 | $10,627 | $1,035,800 | $553,700 | $482,100 |
| 2018 | $10,577 | $1,051,400 | $519,400 | $532,000 |
| 2017 | $9,885 | $982,600 | $485,100 | $497,500 |
| 2016 | $7,723 | $779,300 | $465,500 | $313,800 |
| 2015 | $7,492 | $752,200 | $465,500 | $286,700 |
| 2014 | $7,155 | $718,400 | $441,000 | $277,400 |
Agents Affiliated with this Home
-

Seller's Agent in 2019
Amy Folmsbee
Compass
(757) 784-8418
38 Total Sales
-

Buyer's Agent in 2019
Trevor Moore
Compass
(703) 915-0869
105 Total Sales
-

Seller's Agent in 2016
Melinda Estridge
Long & Foster
(301) 657-9700
225 Total Sales
-

Seller Co-Listing Agent in 2016
Scott Sachs
Compass
(301) 908-4373
273 Total Sales
-
S
Seller's Agent in 2013
Stacy Jones
Neighborhood Real Estate, LLC.
Map
Source: Bright MLS
MLS Number: 1001609771
APN: 37-029-014
- 900 28th St S
- 2647 S Kent St
- 3070 S Glebe Rd
- 3034 S Glebe Rd
- 3004 S Glebe Rd
- 3009 S Hill St
- 3911 Old Dominion Blvd
- 2924 S Grant St
- 2735 S Grove St
- 3926 Charles Ave
- 0 28th St S
- 600 29th Rd S
- 695 W Glebe Rd
- 3812 Brighton Ct
- 801 23rd St S
- 2728 S Uhle St
- 2100 27th St S
- 730 22nd St S
- 3730 Edison St
- 1019 21st St S
