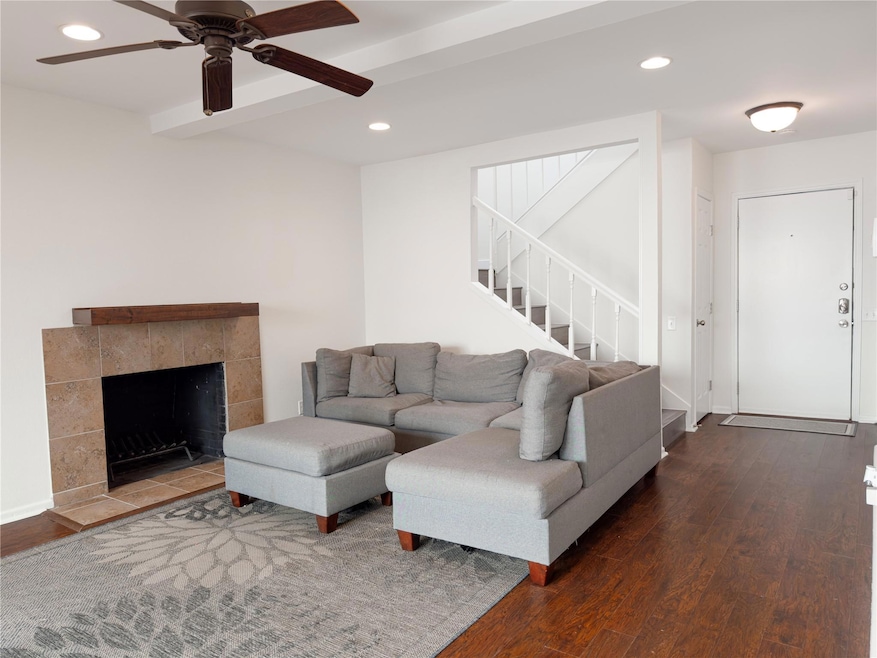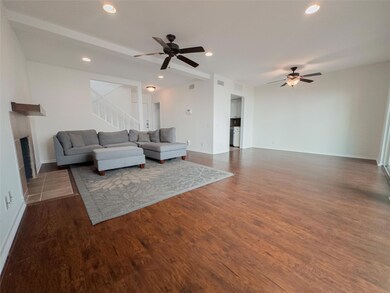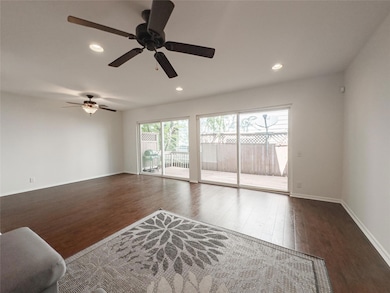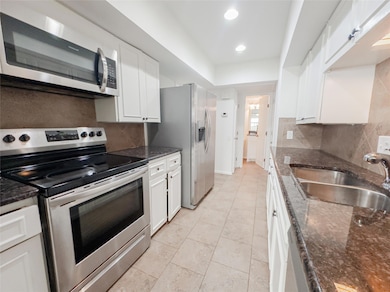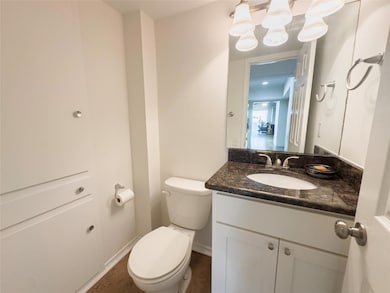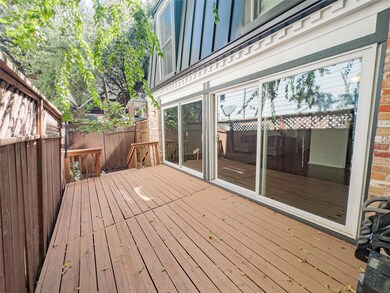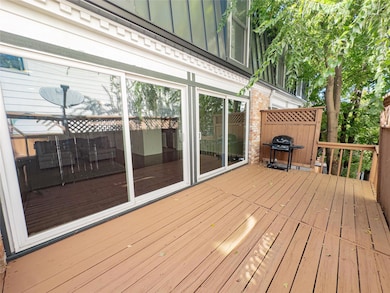2704 San Pedro St Unit 16 Austin, TX 78705
West Campus NeighborhoodHighlights
- Bluff on Lot
- Deck
- Neighborhood Views
- Bryker Woods Elementary School Rated A
- Granite Countertops
- Beamed Ceilings
About This Home
Don’t miss the chance to live in this rare, sold-out San Pedro Square condo community, offering 1,233 square feet of comfort just moments from UT’s West Campus. Freshly painted and move-in ready, this two-bedroom, two-and-a-half-bath home welcomes you with a spacious living area featuring a fireplace and a generous dining space, both overlooking the private deck through double sets of sliding glass doors. The enclosed porch creates a cozy retreat for relaxing with plants or enjoying quiet mornings. The walk-through kitchen provides plenty of cabinet space and connects to a half bath and laundry closet, while under-stair and utility storage areas add even more convenience. Upstairs, you’ll find two oversized bedrooms filled with natural light, each with built-in shelves, ample closet space, and its own full bathroom. With easy-to-maintain flooring and no carpet, this versatile layout fits a variety of lifestyles. Here, you’re at the center of it all with quick access to bus stops, metro rail, scooter rentals, and rideshares. Enjoy a short walk or bike ride to local favorites like Kerbey Lane Cafe, Les Bobos Crepes, Counter Cafe, and JuiceLand, with downtown Austin, Lady Bird Lake, and Pease Park all just minutes away. $500 refundable pet deposit per pet. $25 monthly pet rent per pet. Admin. Fee due upon lease signing: $295. Pet status must be registered at
Listing Agent
BSL Real Estate, LLC Brokerage Phone: (210) 488-1002 License #0732198 Listed on: 10/02/2025
Condo Details
Home Type
- Condominium
Est. Annual Taxes
- $10,614
Year Built
- Built in 1963
Lot Details
- South Facing Home
- Privacy Fence
- Bluff on Lot
- Steep Slope
Home Design
- Brick Exterior Construction
- Slab Foundation
- Frame Construction
- Mixed Roof Materials
- Rolled or Hot Mop Roof
- Metal Roof
Interior Spaces
- 1,233 Sq Ft Home
- 2-Story Property
- Built-In Features
- Beamed Ceilings
- Ceiling Fan
- Recessed Lighting
- Wood Burning Fireplace
- Gas Fireplace
- Plantation Shutters
- Living Room with Fireplace
- Neighborhood Views
- Stacked Washer and Dryer
Kitchen
- Electric Range
- Microwave
- Dishwasher
- Granite Countertops
Flooring
- Laminate
- Tile
Bedrooms and Bathrooms
- 2 Bedrooms
- Walk-In Closet
Home Security
Parking
- 2 Parking Spaces
- Carport
- Common or Shared Parking
- Reserved Parking
- Assigned Parking
Outdoor Features
- Deck
- Outdoor Storage
- Outdoor Grill
- Rain Gutters
- Front Porch
Schools
- Bryker Woods Elementary School
- O Henry Middle School
- Austin High School
Utilities
- Two cooling system units
- Central Heating and Cooling System
- Heating System Uses Natural Gas
- High Speed Internet
Listing and Financial Details
- Security Deposit $2,395
- Tenant pays for all utilities
- 12 Month Lease Term
- $75 Application Fee
- Assessor Parcel Number 02160106370025
Community Details
Overview
- Property has a Home Owners Association
- 16 Units
- San Pedro Square Subdivision
- Property managed by All County Capital
Amenities
- Community Mailbox
- Bike Room
Pet Policy
- Pet Deposit $500
- Dogs and Cats Allowed
- Medium pets allowed
Security
- Fire and Smoke Detector
Map
Source: Unlock MLS (Austin Board of REALTORS®)
MLS Number: 4604622
APN: 210102
- 2704 Salado St Unit 207
- 2706 Salado St Unit 205
- 2706 Salado St Unit 210
- 2612 San Pedro St Unit 223
- 2612 San Pedro St
- 2612 San Pedro St Unit 224
- 803 W 28th St Unit 205
- 914 W 26th St Unit 304
- 914 W 26th St Unit 301
- 711 W 26th St Unit 706
- 711 W 26th St Unit 703
- 1012 Gaston Ave
- 712 Graham Place Unit 203
- 712 Graham Place Unit 302
- 708 Graham Place Unit 101
- 708 Graham Place Unit 205
- 2510 San Gabriel St Unit 204
- 2815 Rio Grande St Unit 202
- 1103 Gaston Ave
- 910 W 25th St Unit 403
- 2704 San Pedro St Unit 8
- 2704 Salado St
- 2704 Salado St Unit 205
- 2706 Salado St Unit 206
- 2706 Salado St Unit 204
- 2612 San Pedro St Unit 117
- 2612 San Pedro St Unit 206
- 2612 San Pedro St Unit 116
- 2612 San Pedro St Unit 222
- 2612 San Pedro St Unit 225
- 2800 San Pedro St Unit A
- 803 W 28th St Unit 105
- 803 W 28th St Unit 103
- 803 W 28th St Unit 202
- 803 W 28th St Unit 107
- 803 W 28th St Unit 206
- 908 Poplar St Unit 207
- 908 Poplar St Unit 308
- 908 Poplar St Unit 105
- 908 Poplar St Unit 203
