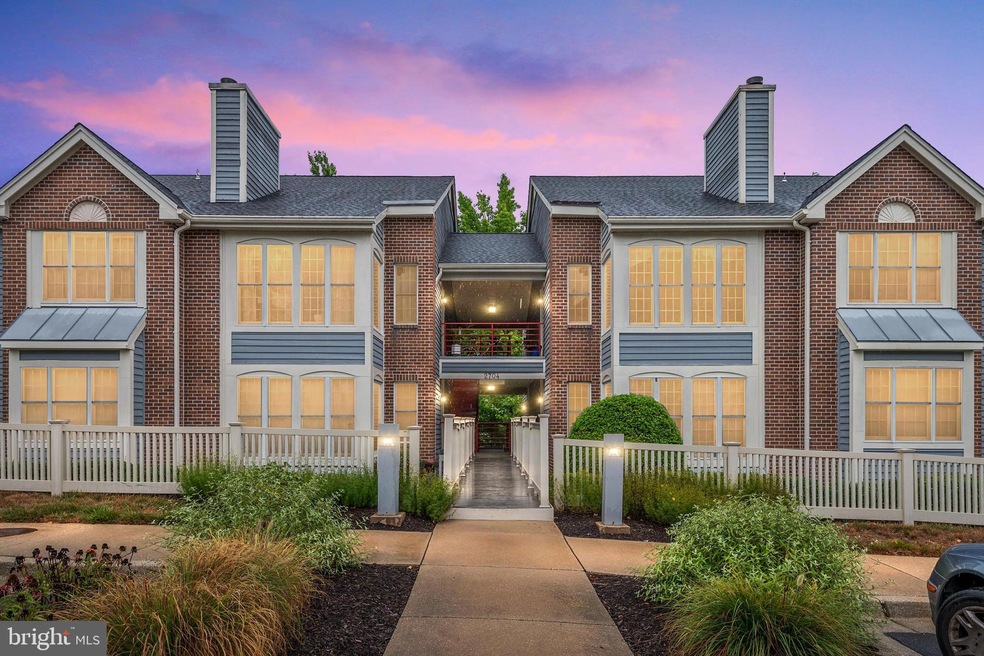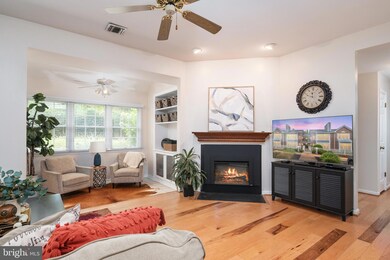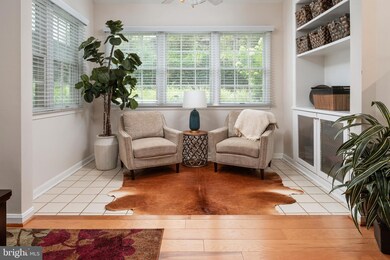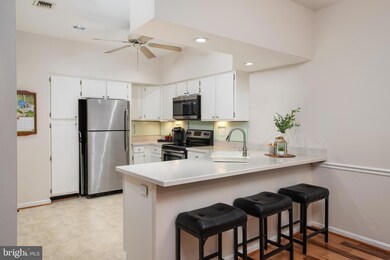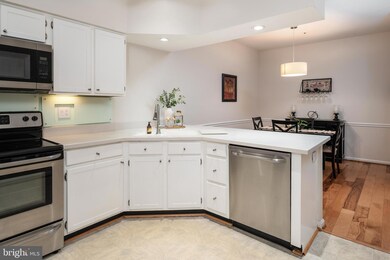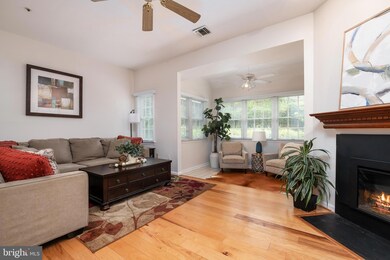
2704 Summerview Way Unit 104 Annapolis, MD 21401
Parole NeighborhoodHighlights
- Pier or Dock
- Eat-In Gourmet Kitchen
- Open Floorplan
- Parking available for a boat
- View of Trees or Woods
- Lake Privileges
About This Home
As of September 2024Welcome to The Villages at Summerplace in Riva Trace. This condo is situated in a fantastic location in Annapolis and boasts some of the best amenities around. Step inside this beautiful home featuring a bright and airy open layout. Enjoy the updated kitchen with stainless steel appliances and counter seating, perfect for casual meals and entertaining. The spacious dining room, right off the kitchen, leads to the living room featuring a new fireplace and mantel. The living room opens to a lovely sunroom filled with natural light—ideal for a sitting room, office, or home gym.
Down the hall, you'll find the laundry area, a full hall bath, and a spacious bedroom bedroom. At the back of the condo is the primary bedroom with an en-suite bathroom and a large walk-in closet. The primary bedroom also has access to a private covered patio that offers a view of the beautiful community landscaping. Unique location in the building allows for direct access to green space outside.
Summerplace / Riva Trace offers the best of the best in amenities, including water access on Gingerville Creek and the South River via a private pier, canoe/kayak storage, walking paths, tennis/pickle ball courts, basketball court, and playground! With easy access to commuter routes 97 and 50, and just a short drive to downtown Annapolis or Annapolis Town Center for shopping, dining, and entertainment, this location can't be beat. Professional photos coming 7/24
Property Details
Home Type
- Condominium
Est. Annual Taxes
- $2,976
Year Built
- Built in 1990
HOA Fees
Home Design
- Contemporary Architecture
Interior Spaces
- 1,285 Sq Ft Home
- Property has 1 Level
- Open Floorplan
- Built-In Features
- Ceiling Fan
- Self Contained Fireplace Unit Or Insert
- Fireplace With Glass Doors
- Fireplace Mantel
- Electric Fireplace
- Window Treatments
- Combination Kitchen and Dining Room
- Carpet
- Views of Woods
Kitchen
- Eat-In Gourmet Kitchen
- Breakfast Area or Nook
- Electric Oven or Range
- Built-In Microwave
- Dishwasher
- Upgraded Countertops
- Disposal
Bedrooms and Bathrooms
- 2 Main Level Bedrooms
- En-Suite Bathroom
- Walk-In Closet
- 2 Full Bathrooms
Laundry
- Dryer
- Washer
Parking
- Parking Lot
- Parking available for a boat
- Unassigned Parking
Outdoor Features
- Lake Privileges
- Patio
- Exterior Lighting
- Outdoor Storage
Utilities
- Forced Air Heating System
- Air Source Heat Pump
- Vented Exhaust Fan
- Electric Water Heater
Listing and Financial Details
- Assessor Parcel Number 020265590067313
Community Details
Overview
- Association fees include common area maintenance, exterior building maintenance, management, pier/dock maintenance, road maintenance, sewer, water
- Low-Rise Condominium
- Riva Trace/Summer Place Subdivision
- Property Manager
Amenities
- Picnic Area
- Common Area
- Community Storage Space
Recreation
- Pier or Dock
- Tennis Courts
- Community Basketball Court
- Community Playground
- Jogging Path
Pet Policy
- Dogs and Cats Allowed
Ownership History
Purchase Details
Home Financials for this Owner
Home Financials are based on the most recent Mortgage that was taken out on this home.Purchase Details
Home Financials for this Owner
Home Financials are based on the most recent Mortgage that was taken out on this home.Purchase Details
Purchase Details
Map
Similar Homes in Annapolis, MD
Home Values in the Area
Average Home Value in this Area
Purchase History
| Date | Type | Sale Price | Title Company |
|---|---|---|---|
| Deed | $315,000 | Eagle Title | |
| Deed | $228,000 | The Atlantic Title Group | |
| Deed | $210,000 | -- | |
| Deed | $132,000 | -- |
Mortgage History
| Date | Status | Loan Amount | Loan Type |
|---|---|---|---|
| Open | $305,550 | New Conventional | |
| Previous Owner | $182,400 | New Conventional | |
| Previous Owner | $150,000 | New Conventional | |
| Previous Owner | $149,700 | New Conventional | |
| Previous Owner | $150,000 | Stand Alone Refi Refinance Of Original Loan | |
| Previous Owner | $30,000 | Future Advance Clause Open End Mortgage |
Property History
| Date | Event | Price | Change | Sq Ft Price |
|---|---|---|---|---|
| 09/18/2024 09/18/24 | Sold | $375,000 | +4.2% | $292 / Sq Ft |
| 08/11/2024 08/11/24 | For Sale | $360,000 | 0.0% | $280 / Sq Ft |
| 07/28/2024 07/28/24 | Pending | -- | -- | -- |
| 07/25/2024 07/25/24 | For Sale | $360,000 | +57.9% | $280 / Sq Ft |
| 05/19/2017 05/19/17 | Sold | $228,000 | +1.3% | $177 / Sq Ft |
| 04/19/2017 04/19/17 | Pending | -- | -- | -- |
| 04/13/2017 04/13/17 | Price Changed | $225,000 | -4.3% | $175 / Sq Ft |
| 02/01/2017 02/01/17 | For Sale | $235,000 | -- | $183 / Sq Ft |
Tax History
| Year | Tax Paid | Tax Assessment Tax Assessment Total Assessment is a certain percentage of the fair market value that is determined by local assessors to be the total taxable value of land and additions on the property. | Land | Improvement |
|---|---|---|---|---|
| 2024 | $2,673 | $252,700 | $0 | $0 |
| 2023 | $2,596 | $237,700 | $118,800 | $118,900 |
| 2022 | $2,490 | $237,700 | $118,800 | $118,900 |
| 2021 | $4,981 | $237,700 | $118,800 | $118,900 |
| 2020 | $2,492 | $237,700 | $118,800 | $118,900 |
| 2019 | $4,722 | $231,267 | $0 | $0 |
| 2018 | $2,280 | $224,833 | $0 | $0 |
| 2017 | $1,917 | $218,400 | $0 | $0 |
| 2016 | -- | $214,133 | $0 | $0 |
| 2015 | -- | $209,867 | $0 | $0 |
| 2014 | -- | $205,600 | $0 | $0 |
Source: Bright MLS
MLS Number: MDAA2090008
APN: 02-655-90067313
- 2700 Summerview Way Unit 303
- 2742 Alfred Cir
- 167 Spring Place Way
- 301 Unity Ln
- 2707 Merlot Ln
- 2801 Riva Rd
- 157 Cardamon Dr
- 247 Cape Saint John Rd
- 553 Leftwich Ln
- 2574 Riva Rd Unit 12A
- 543 Leftwich Ln
- 311 Bright Light Ct
- 2908 Southwater Point Dr
- 321 Bright Light Ct
- 125 Lejeune Way
- 2977 Southaven Dr
- 25 Hunting Ct
- 803 Coxswain Way
- 2942 Southaven Dr
- 201 Edgewater Dr
